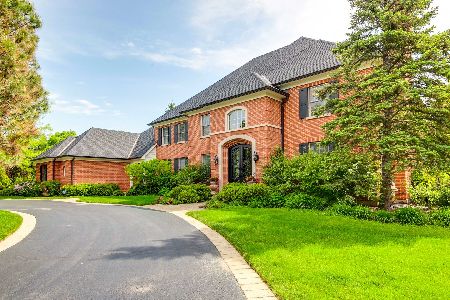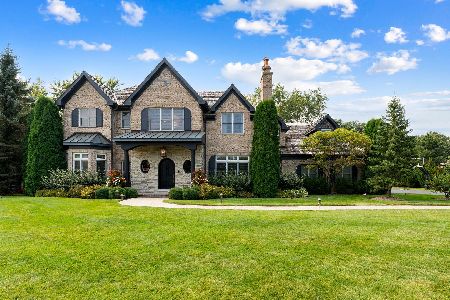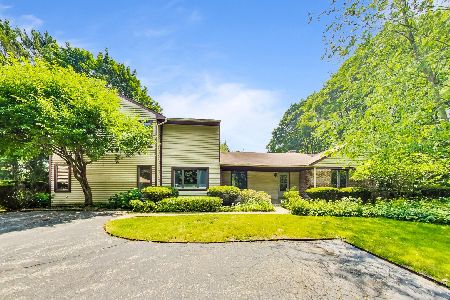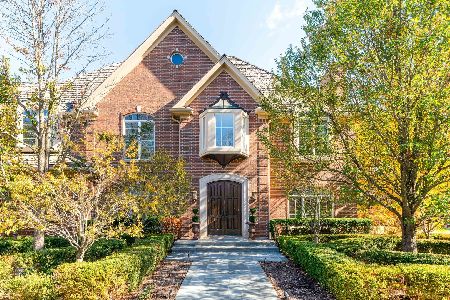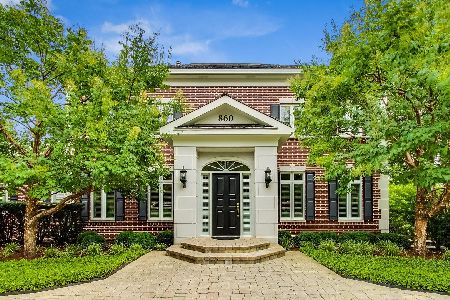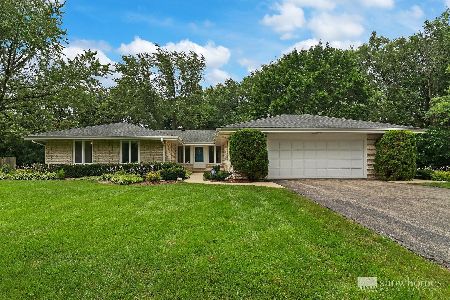880 Gage Lane, Lake Forest, Illinois 60045
$1,050,000
|
Sold
|
|
| Status: | Closed |
| Sqft: | 5,235 |
| Cost/Sqft: | $226 |
| Beds: | 4 |
| Baths: | 6 |
| Year Built: | 2004 |
| Property Taxes: | $23,140 |
| Days On Market: | 3813 |
| Lot Size: | 0,00 |
Description
Beautiful brick Georgian newer home in pristine condition with all the upgrades. Over 5500 sq. ft. set on 1.4 private acres of lovely property. There is a circular driveway, 4 car garage, underground sprinklers. Inside there are high ceilings and gracious-sized rooms. Stunning chef's kitchen with separate eating area, all top of the line appliances. Luxurious master suite with stunning bath, fabulous closet and more. Wonderful, huge finished basement with 2 rec rooms, bedroom and full bath.
Property Specifics
| Single Family | |
| — | |
| Georgian | |
| 2004 | |
| Full | |
| — | |
| No | |
| — |
| Lake | |
| Adler's Glen | |
| 300 / Annual | |
| None | |
| Lake Michigan | |
| Overhead Sewers | |
| 09016244 | |
| 12302030120000 |
Nearby Schools
| NAME: | DISTRICT: | DISTANCE: | |
|---|---|---|---|
|
Grade School
Everett Elementary School |
67 | — | |
|
Middle School
Deer Path Middle School |
67 | Not in DB | |
|
High School
Lake Forest High School |
115 | Not in DB | |
Property History
| DATE: | EVENT: | PRICE: | SOURCE: |
|---|---|---|---|
| 21 Jan, 2016 | Sold | $1,050,000 | MRED MLS |
| 16 Dec, 2015 | Under contract | $1,185,000 | MRED MLS |
| — | Last price change | $1,295,000 | MRED MLS |
| 19 Aug, 2015 | Listed for sale | $1,295,000 | MRED MLS |
| 23 Feb, 2017 | Sold | $1,105,000 | MRED MLS |
| 20 Dec, 2016 | Under contract | $1,129,000 | MRED MLS |
| — | Last price change | $1,199,000 | MRED MLS |
| 3 Nov, 2016 | Listed for sale | $1,199,000 | MRED MLS |
Room Specifics
Total Bedrooms: 5
Bedrooms Above Ground: 4
Bedrooms Below Ground: 1
Dimensions: —
Floor Type: Carpet
Dimensions: —
Floor Type: Carpet
Dimensions: —
Floor Type: Carpet
Dimensions: —
Floor Type: —
Full Bathrooms: 6
Bathroom Amenities: Whirlpool,Separate Shower,Double Sink
Bathroom in Basement: 1
Rooms: Bonus Room,Bedroom 5,Breakfast Room,Foyer,Library,Play Room,Recreation Room,Walk In Closet
Basement Description: Finished
Other Specifics
| 4 | |
| — | |
| — | |
| Patio | |
| Landscaped | |
| 60859 | |
| Full | |
| Full | |
| Vaulted/Cathedral Ceilings, Hardwood Floors, First Floor Laundry | |
| Double Oven, Microwave, Dishwasher, High End Refrigerator, Washer, Dryer | |
| Not in DB | |
| Street Paved | |
| — | |
| — | |
| Gas Log |
Tax History
| Year | Property Taxes |
|---|---|
| 2016 | $23,140 |
| 2017 | $24,107 |
Contact Agent
Nearby Similar Homes
Nearby Sold Comparables
Contact Agent
Listing Provided By
Coldwell Banker Residential

