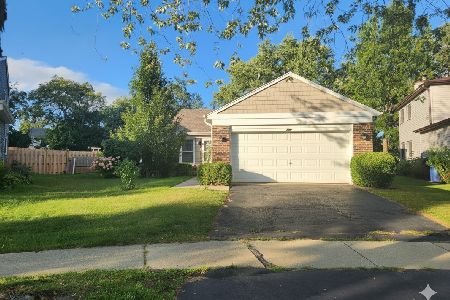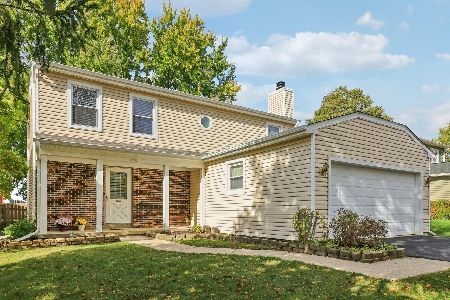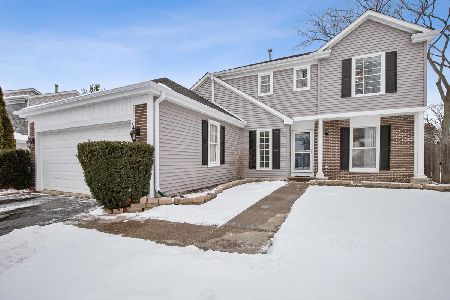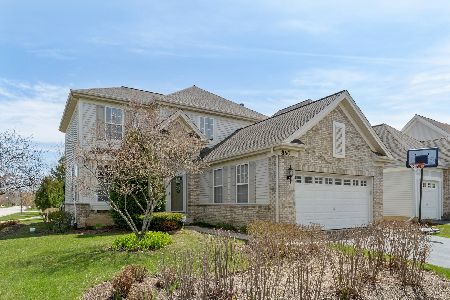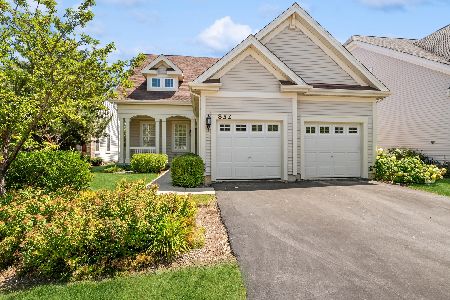860 Peter Court, Indian Creek, Illinois 60061
$370,000
|
Sold
|
|
| Status: | Closed |
| Sqft: | 2,672 |
| Cost/Sqft: | $150 |
| Beds: | 3 |
| Baths: | 4 |
| Year Built: | 2003 |
| Property Taxes: | $9,077 |
| Days On Market: | 4768 |
| Lot Size: | 0,12 |
Description
Original owners have attended to every detail - gleaming hardwood floors throughout, abundant recessed lighting, Hunter Douglas treatments on all first floor windows, maple kitchen cabinets w/ granite counters and backsplash. Well thoughtout full finished basement with plenty of storage. Paver brick patio overlooks central water feature in complex. Purchase with confidence
Property Specifics
| Single Family | |
| — | |
| — | |
| 2003 | |
| Full | |
| — | |
| No | |
| 0.12 |
| Lake | |
| Courts Of Indian Creek | |
| 178 / Monthly | |
| Lawn Care,Scavenger,Snow Removal | |
| Public | |
| Public Sewer | |
| 08264438 | |
| 15053090520000 |
Nearby Schools
| NAME: | DISTRICT: | DISTANCE: | |
|---|---|---|---|
|
Grade School
Hawthorn Elementary School (sout |
73 | — | |
|
Middle School
Hawthorn Middle School South |
73 | Not in DB | |
|
High School
Mundelein Cons High School |
120 | Not in DB | |
|
Alternate Elementary School
Townline Elementary School |
— | Not in DB | |
Property History
| DATE: | EVENT: | PRICE: | SOURCE: |
|---|---|---|---|
| 10 May, 2013 | Sold | $370,000 | MRED MLS |
| 13 Feb, 2013 | Under contract | $400,000 | MRED MLS |
| 5 Feb, 2013 | Listed for sale | $400,000 | MRED MLS |
| 17 Jun, 2016 | Sold | $418,000 | MRED MLS |
| 2 May, 2016 | Under contract | $427,000 | MRED MLS |
| — | Last price change | $430,000 | MRED MLS |
| 12 Feb, 2016 | Listed for sale | $440,000 | MRED MLS |
| 15 Jun, 2020 | Sold | $380,000 | MRED MLS |
| 8 May, 2020 | Under contract | $399,900 | MRED MLS |
| 23 Apr, 2020 | Listed for sale | $399,900 | MRED MLS |
| 14 Dec, 2023 | Sold | $486,000 | MRED MLS |
| 10 Nov, 2023 | Under contract | $499,000 | MRED MLS |
| 3 Nov, 2023 | Listed for sale | $499,000 | MRED MLS |
Room Specifics
Total Bedrooms: 4
Bedrooms Above Ground: 3
Bedrooms Below Ground: 1
Dimensions: —
Floor Type: Hardwood
Dimensions: —
Floor Type: Hardwood
Dimensions: —
Floor Type: Carpet
Full Bathrooms: 4
Bathroom Amenities: Separate Shower,Double Sink,Soaking Tub
Bathroom in Basement: 1
Rooms: Eating Area,Loft,Recreation Room,Utility Room-Lower Level
Basement Description: Finished
Other Specifics
| 2 | |
| Concrete Perimeter | |
| Asphalt | |
| Patio, Brick Paver Patio, Storms/Screens | |
| Corner Lot,Cul-De-Sac,Landscaped,Park Adjacent,Water View | |
| 51X100X50X97 | |
| — | |
| Full | |
| Hardwood Floors, First Floor Laundry | |
| Range, Microwave, Dishwasher, Refrigerator, Washer, Dryer, Disposal | |
| Not in DB | |
| Sidewalks, Street Paved | |
| — | |
| — | |
| Gas Log, Gas Starter |
Tax History
| Year | Property Taxes |
|---|---|
| 2013 | $9,077 |
| 2016 | $9,901 |
| 2020 | $11,321 |
| 2023 | $11,315 |
Contact Agent
Nearby Similar Homes
Nearby Sold Comparables
Contact Agent
Listing Provided By
@properties


