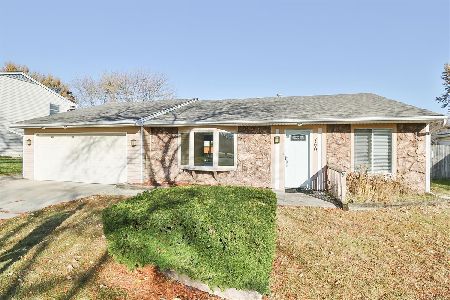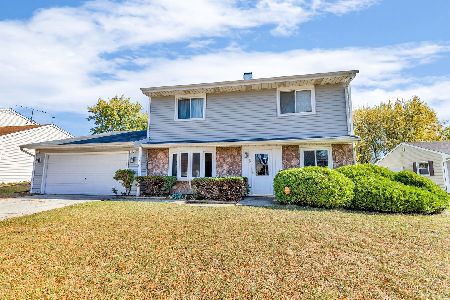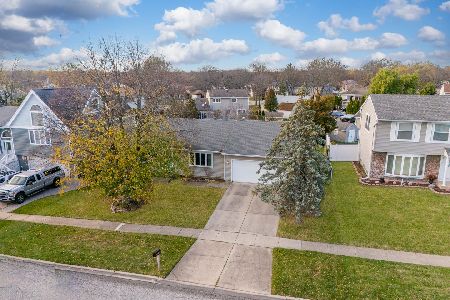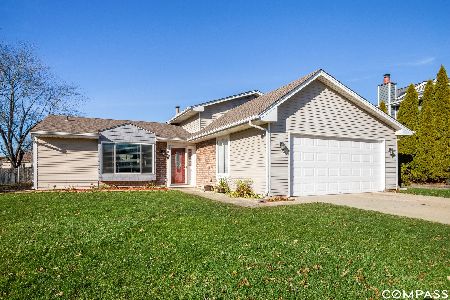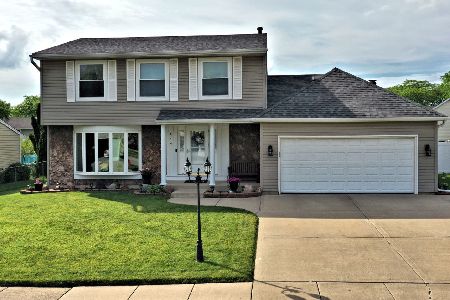860 Pine Avenue, Roselle, Illinois 60172
$440,000
|
Sold
|
|
| Status: | Closed |
| Sqft: | 2,950 |
| Cost/Sqft: | $156 |
| Beds: | 4 |
| Baths: | 3 |
| Year Built: | 1979 |
| Property Taxes: | $7,779 |
| Days On Market: | 1665 |
| Lot Size: | 0,19 |
Description
This is the one you have to see!!! Wonderful and customized home. Beautiful curb appeal with front waterfall. Totally upgraded from top to bottom. Open concept kitchen with new cabinets, island, granite counter tops, SS top of the line appliances. 4 bdrms, 3 full new baths. Beautiful Master suite on main floor with bathroom, tray ceilings, bay window .Family room has custom built cabinets. Vaulted ceilings in 2 brms. One bedroom with sitting room. 3 bdrms with walk in closets, 4th bedroom has 19 ft of wall closet. New washer and dryer. Heated gutters. Main level patio, second level deck with access from kitchen Two separate furnaces and A/C units, freshly painted, extended driveway with gate that is perfect for a boat or trailer , alarm system, gas starting wood burning fireplace. Heated garage. Fenced back yard with above ground swimming pool and a large deck. 2 backyard koi ponds with waterfalls and connected by a small stream. Custom shed and gazebo. Custom landscaping and garden. Great location. Conveniently located near the Metra with easy access to multiple highways. Just gorgeous!!!!!!!
Property Specifics
| Single Family | |
| — | |
| — | |
| 1979 | |
| None | |
| — | |
| No | |
| 0.19 |
| Du Page | |
| — | |
| — / Not Applicable | |
| None | |
| Public | |
| Public Sewer | |
| 11150836 | |
| 0204305034 |
Nearby Schools
| NAME: | DISTRICT: | DISTANCE: | |
|---|---|---|---|
|
Grade School
Waterbury Elementary School |
20 | — | |
|
Middle School
Spring Wood Middle School |
20 | Not in DB | |
|
High School
Lake Park High School |
108 | Not in DB | |
Property History
| DATE: | EVENT: | PRICE: | SOURCE: |
|---|---|---|---|
| 30 Aug, 2021 | Sold | $440,000 | MRED MLS |
| 20 Jul, 2021 | Under contract | $459,900 | MRED MLS |
| 8 Jul, 2021 | Listed for sale | $459,900 | MRED MLS |
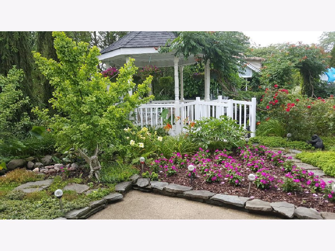
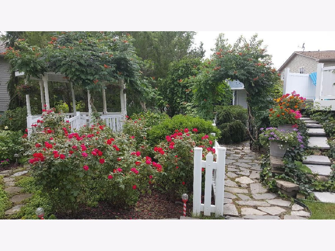
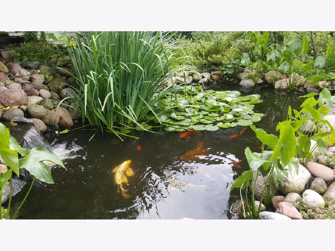
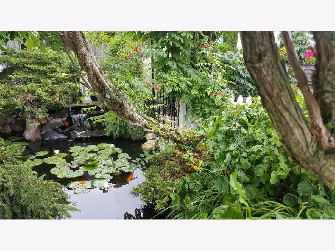
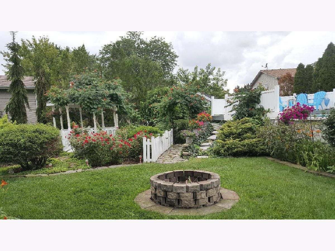
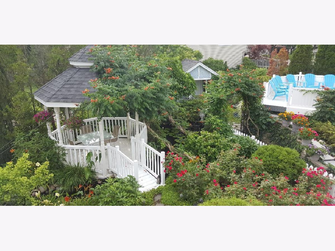
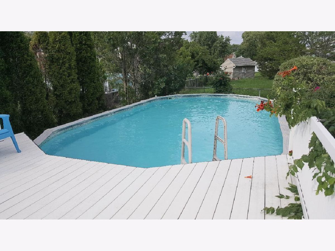
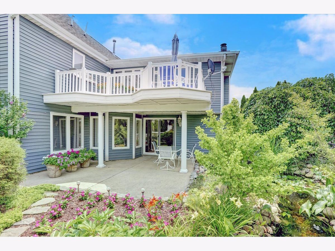
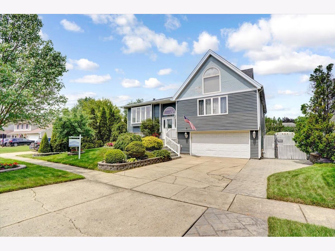
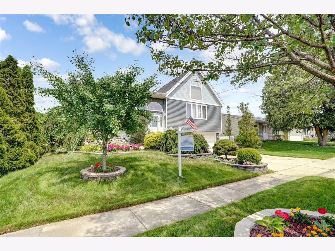
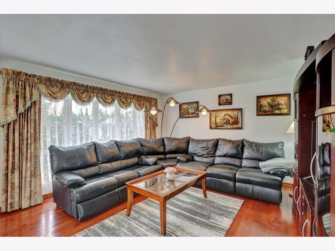
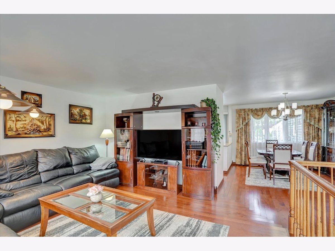
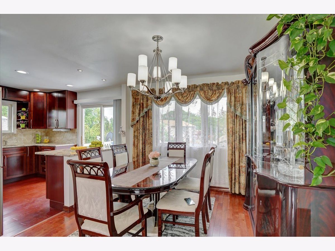
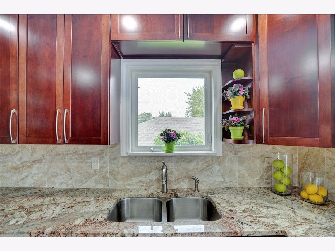
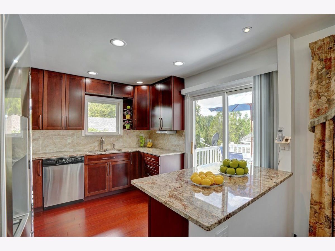
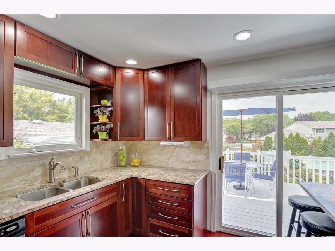
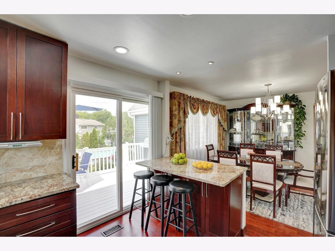
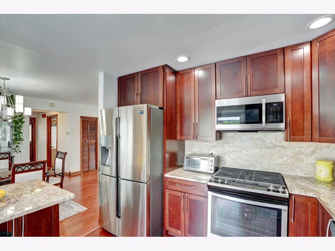
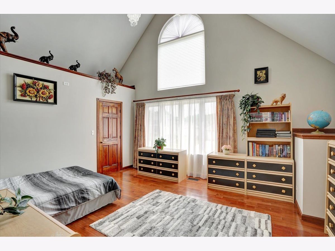
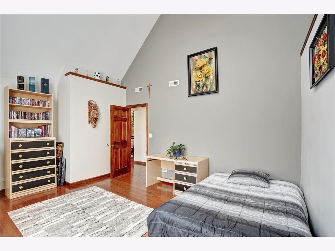
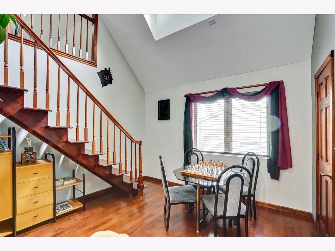
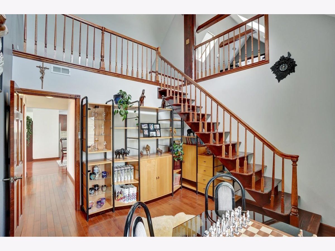
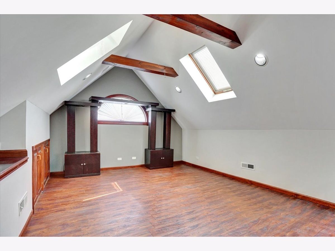
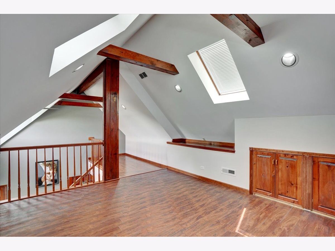
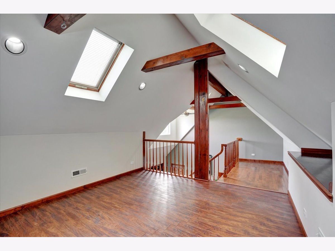
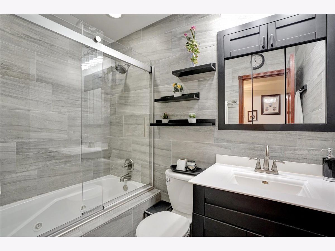
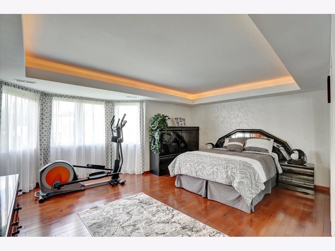
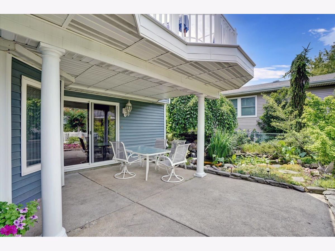
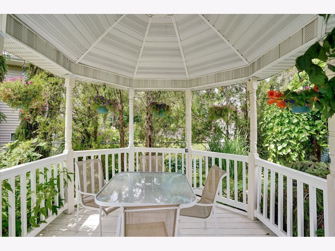
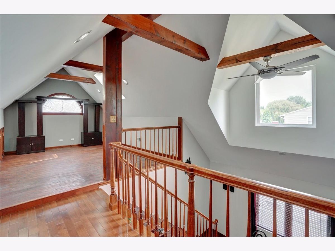
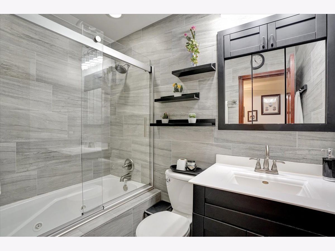
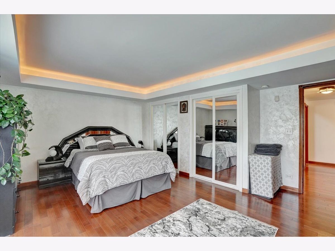
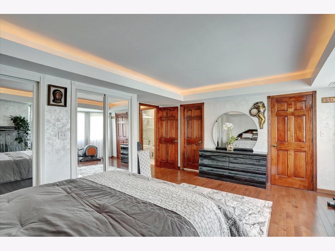
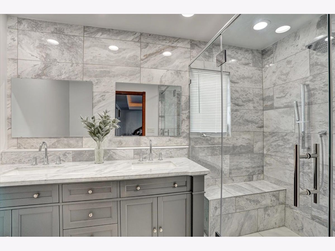
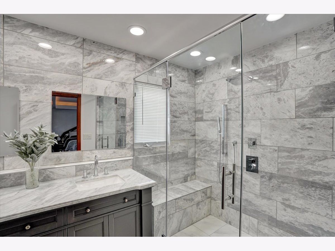
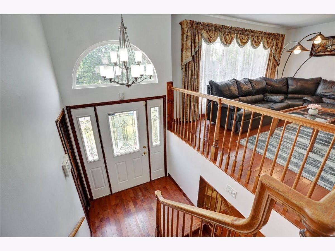
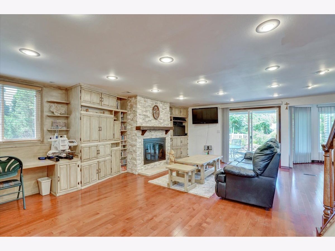
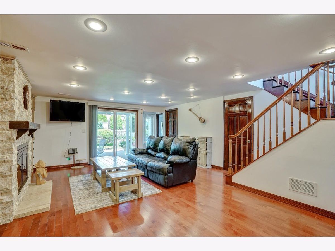
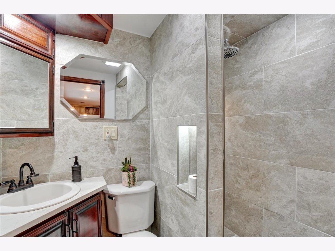
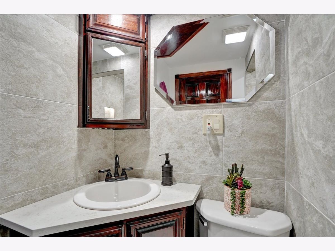
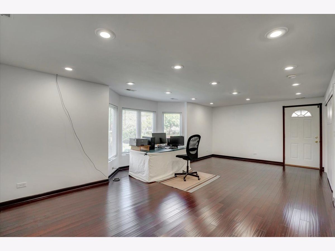
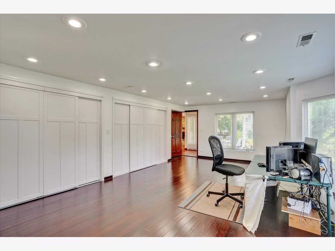
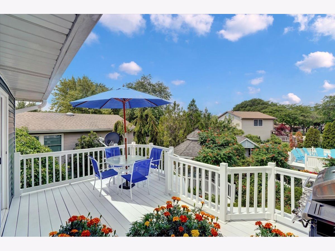
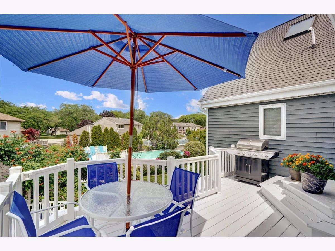
Room Specifics
Total Bedrooms: 4
Bedrooms Above Ground: 4
Bedrooms Below Ground: 0
Dimensions: —
Floor Type: Hardwood
Dimensions: —
Floor Type: Hardwood
Dimensions: —
Floor Type: Hardwood
Full Bathrooms: 3
Bathroom Amenities: Whirlpool,Full Body Spray Shower
Bathroom in Basement: 0
Rooms: Sitting Room
Basement Description: None
Other Specifics
| 2.5 | |
| Concrete Perimeter | |
| Concrete | |
| — | |
| Fenced Yard | |
| 73.4X118.6 | |
| — | |
| Full | |
| Vaulted/Cathedral Ceilings, Skylight(s), Hardwood Floors, First Floor Bedroom, First Floor Full Bath, Open Floorplan | |
| Range, Microwave, Dishwasher, Refrigerator, Washer, Dryer, Stainless Steel Appliance(s) | |
| Not in DB | |
| — | |
| — | |
| — | |
| Wood Burning, Gas Starter |
Tax History
| Year | Property Taxes |
|---|---|
| 2021 | $7,779 |
Contact Agent
Nearby Similar Homes
Contact Agent
Listing Provided By
Housecenter Realty,Inc.

