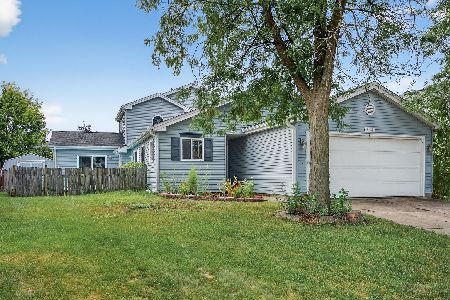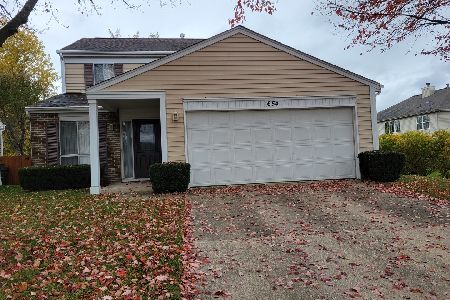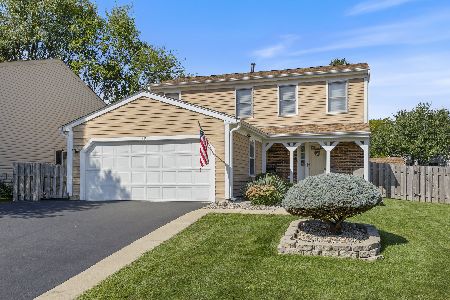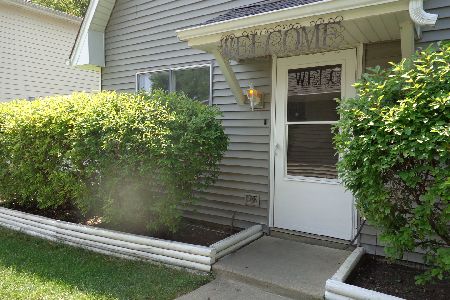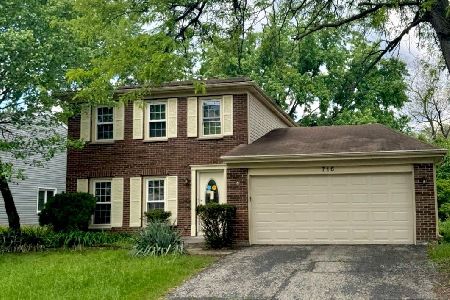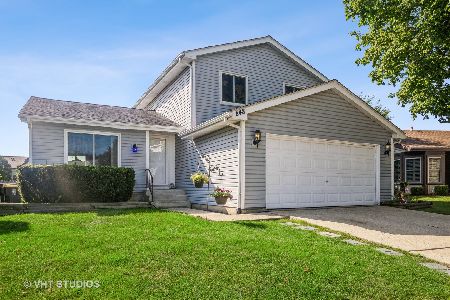860 Plains Court, Carol Stream, Illinois 60188
$325,000
|
Sold
|
|
| Status: | Closed |
| Sqft: | 1,798 |
| Cost/Sqft: | $183 |
| Beds: | 3 |
| Baths: | 4 |
| Year Built: | 1984 |
| Property Taxes: | $8,492 |
| Days On Market: | 1640 |
| Lot Size: | 0,26 |
Description
Great open floor plan with vaulted ceilings, skylights with remote controlled blinds and wood laminate floors. This home features an updated kitchen with custom cabinetry, granite counters, tile backsplash, updated lighting, stainless steel refrigerator/stove and a breakfast bar that opens to the spacious living and dining areas. Relax in front of the gas start fireplace or in the adjacent sunlit 3 season room. A perfect layout with the master bedroom and updated master bathroom on the first floor. The master suite has duo custom closets and the bathroom showcases custom travertine tile, double sinks, custom tile shower, soaking tub, full length mirror cabinet and a luxury smart toilet/bidet. Upstairs are 2 nice size bedrooms with a shared bathroom. This home has the extra spaces you need with an office on the first floor, a large family room, bar area and exercise room (or extra bedroom) with it's own full bathroom in the basement. There is plenty of storage space in the laundry room and a tub sink. New front and garage doors 2021, refrigerator 2020, patio 2019, garage overhead door and concrete driveway 2019, roof 2016, gutters 2019, Sump pump and backup pump 2016, basement finished in 2018. Glenbard North school district, close to parks, shopping and walking path.
Property Specifics
| Single Family | |
| — | |
| — | |
| 1984 | |
| Full | |
| — | |
| No | |
| 0.26 |
| Du Page | |
| Newport Village | |
| 0 / Not Applicable | |
| None | |
| Lake Michigan | |
| Public Sewer | |
| 11101234 | |
| 0125417021 |
Nearby Schools
| NAME: | DISTRICT: | DISTANCE: | |
|---|---|---|---|
|
Grade School
Roy De Shane Elementary School |
93 | — | |
|
Middle School
Stratford Middle School |
93 | Not in DB | |
|
High School
Glenbard North High School |
87 | Not in DB | |
Property History
| DATE: | EVENT: | PRICE: | SOURCE: |
|---|---|---|---|
| 1 Jul, 2021 | Sold | $325,000 | MRED MLS |
| 3 Jun, 2021 | Under contract | $329,000 | MRED MLS |
| — | Last price change | $339,000 | MRED MLS |
| 26 May, 2021 | Listed for sale | $339,000 | MRED MLS |
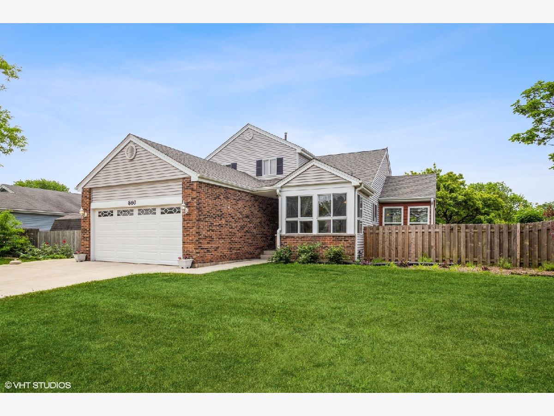
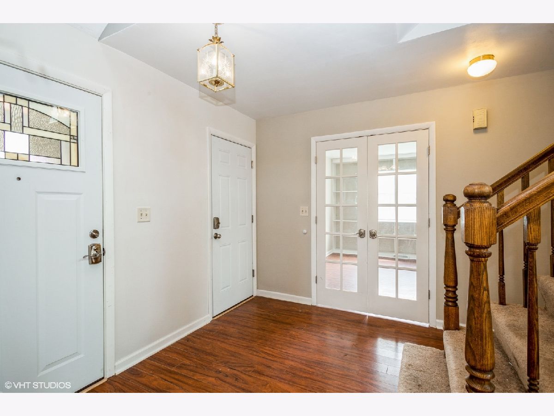
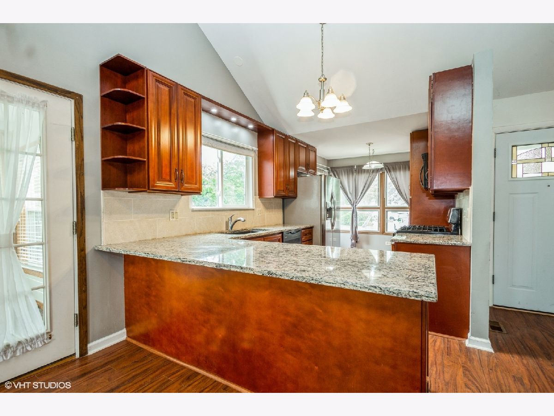
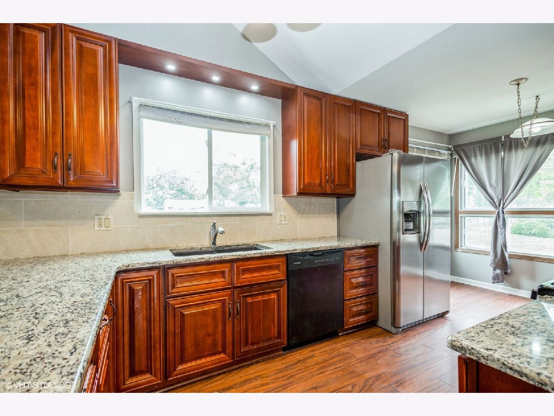
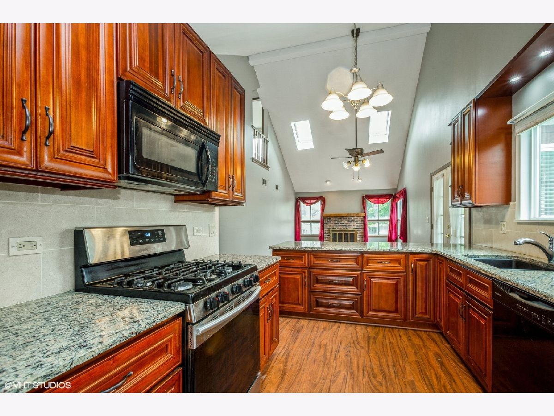
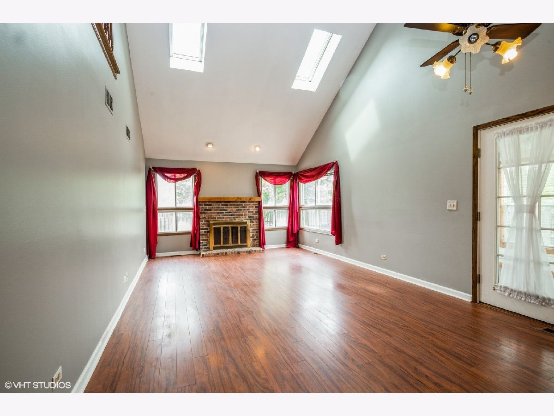
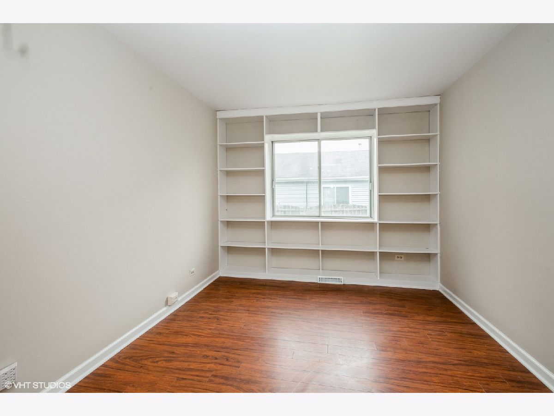
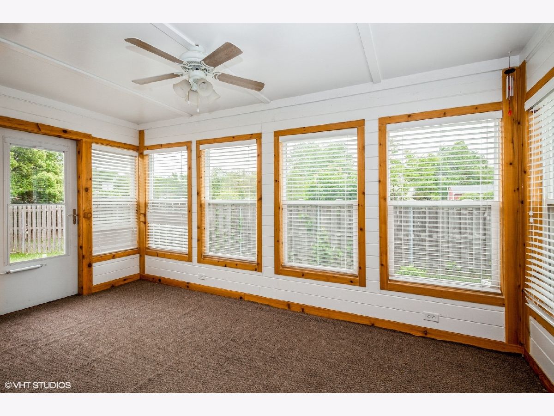

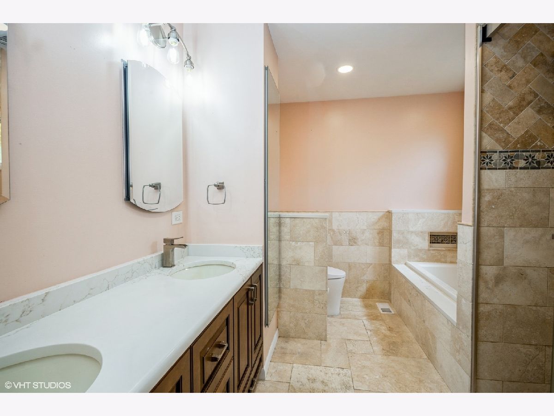
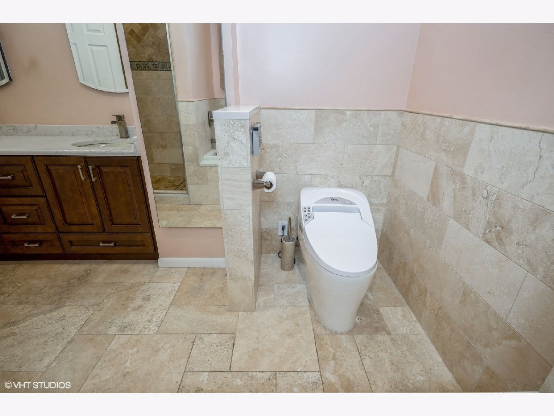
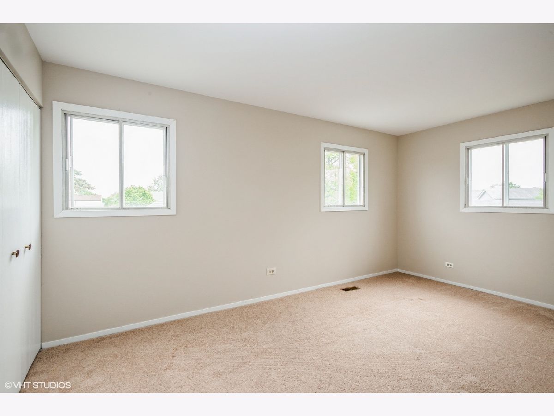
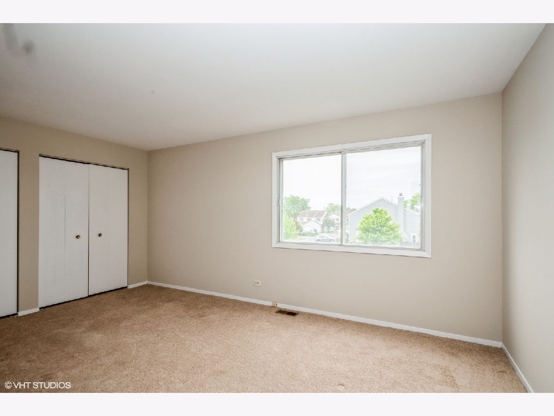

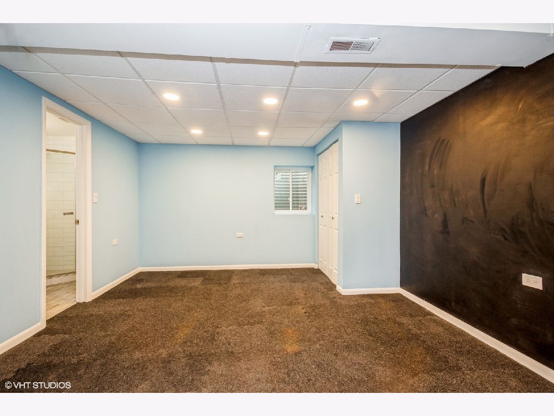
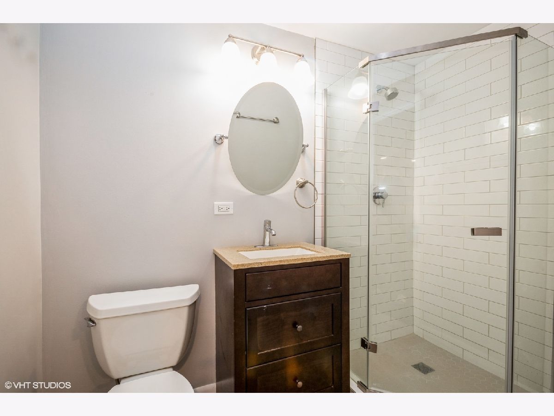
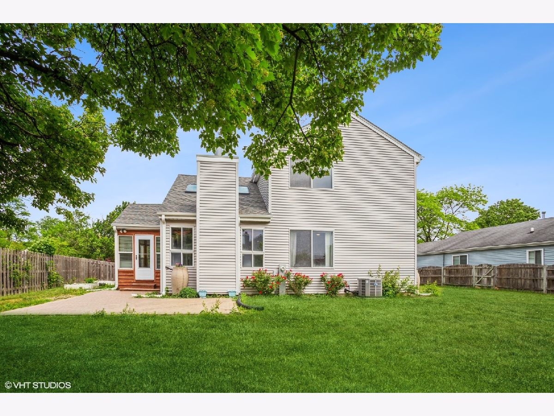

Room Specifics
Total Bedrooms: 3
Bedrooms Above Ground: 3
Bedrooms Below Ground: 0
Dimensions: —
Floor Type: Carpet
Dimensions: —
Floor Type: Carpet
Full Bathrooms: 4
Bathroom Amenities: Separate Shower,Double Sink,Bidet,Soaking Tub
Bathroom in Basement: 1
Rooms: Sun Room,Office,Exercise Room
Basement Description: Finished,Rec/Family Area,Storage Space
Other Specifics
| 2 | |
| Concrete Perimeter | |
| Concrete | |
| Patio | |
| Cul-De-Sac | |
| 25X92X126X68X166 | |
| Full,Unfinished | |
| Full | |
| Vaulted/Cathedral Ceilings, Skylight(s), Wood Laminate Floors, First Floor Bedroom, First Floor Full Bath, Walk-In Closet(s), Open Floorplan, Dining Combo | |
| Range, Microwave, Dishwasher, Refrigerator, Washer, Dryer, Gas Oven | |
| Not in DB | |
| Curbs, Sidewalks, Street Lights, Street Paved | |
| — | |
| — | |
| Wood Burning, Gas Starter |
Tax History
| Year | Property Taxes |
|---|---|
| 2021 | $8,492 |
Contact Agent
Nearby Similar Homes
Nearby Sold Comparables
Contact Agent
Listing Provided By
Coldwell Banker Realty

