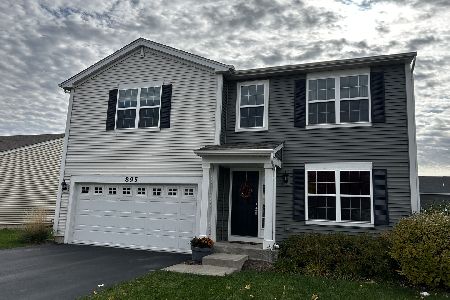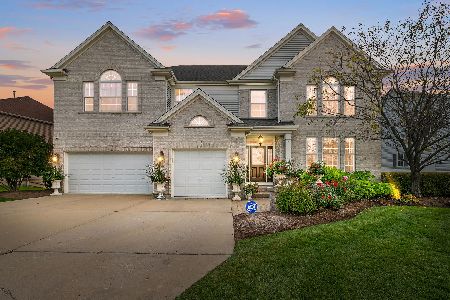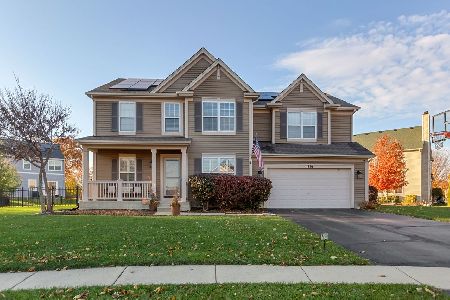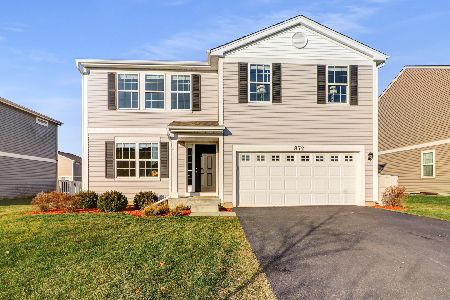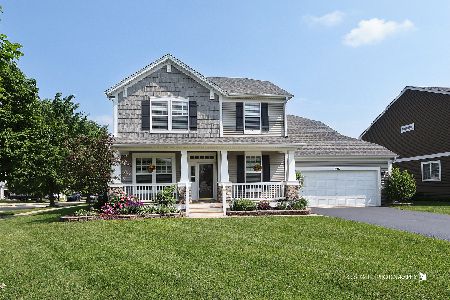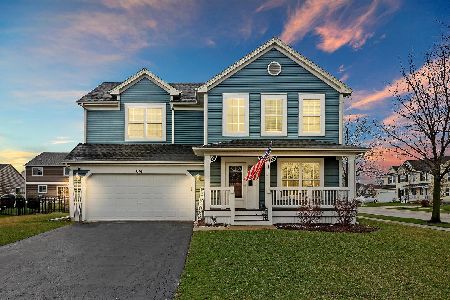860 Timber Lake Drive, Antioch, Illinois 60002
$244,900
|
Sold
|
|
| Status: | Closed |
| Sqft: | 1,804 |
| Cost/Sqft: | $136 |
| Beds: | 3 |
| Baths: | 2 |
| Year Built: | 2017 |
| Property Taxes: | $9,129 |
| Days On Market: | 2328 |
| Lot Size: | 0,00 |
Description
Immaculate, Like New, and Move-In Ready! Sunny and Spacious Ranch with many windows! This open concept plan with cathedral ceiling showcases a great kitchen for the gourmet chef. Featuring: upgraded designer cabinets with crown molding, stainless steel appliances and an enormous island for entertaining. Main Living areas offer luxury vinyl tile with barn wood plank design throughout for easy maintenance. This home has a generous master suite, paired walk-in closets, and dual vanity. A large laundry room, which can serve as an awesome mudroom too. Live the lifestyle at the Clublands, and enjoy the lovely lake, fishing, forest preserves, parks and fun community events. Make this Your Home Today!
Property Specifics
| Single Family | |
| — | |
| — | |
| 2017 | |
| Full | |
| SUMMERLIN | |
| No | |
| — |
| Lake | |
| Clublands Antioch | |
| 57 / Monthly | |
| Insurance,Other | |
| Public | |
| Public Sewer | |
| 10434748 | |
| 02222080150000 |
Nearby Schools
| NAME: | DISTRICT: | DISTANCE: | |
|---|---|---|---|
|
Grade School
Hillcrest Elementary School |
34 | — | |
|
Middle School
Antioch Upper Grade School |
34 | Not in DB | |
|
High School
Antioch Community High School |
117 | Not in DB | |
|
Alternate Elementary School
Oakland Elementary School |
— | Not in DB | |
Property History
| DATE: | EVENT: | PRICE: | SOURCE: |
|---|---|---|---|
| 31 Oct, 2019 | Sold | $244,900 | MRED MLS |
| 25 Aug, 2019 | Under contract | $244,900 | MRED MLS |
| — | Last price change | $253,900 | MRED MLS |
| 31 Jul, 2019 | Listed for sale | $253,900 | MRED MLS |
Room Specifics
Total Bedrooms: 3
Bedrooms Above Ground: 3
Bedrooms Below Ground: 0
Dimensions: —
Floor Type: Carpet
Dimensions: —
Floor Type: Carpet
Full Bathrooms: 2
Bathroom Amenities: Double Sink
Bathroom in Basement: 0
Rooms: No additional rooms
Basement Description: Unfinished
Other Specifics
| 2 | |
| Concrete Perimeter | |
| Asphalt | |
| — | |
| — | |
| 60 X 135 | |
| — | |
| Full | |
| Vaulted/Cathedral Ceilings, First Floor Bedroom, First Floor Laundry, First Floor Full Bath | |
| Range, Microwave, Dishwasher, Refrigerator, Washer, Dryer, Stainless Steel Appliance(s) | |
| Not in DB | |
| Sidewalks, Street Lights, Other | |
| — | |
| — | |
| — |
Tax History
| Year | Property Taxes |
|---|---|
| 2019 | $9,129 |
Contact Agent
Nearby Similar Homes
Nearby Sold Comparables
Contact Agent
Listing Provided By
Homesmart Connect LLC

