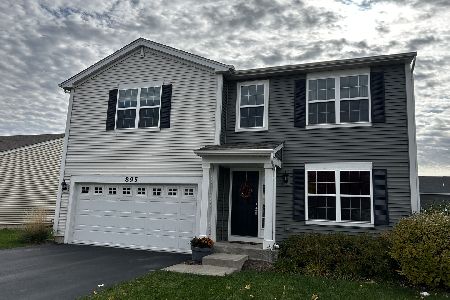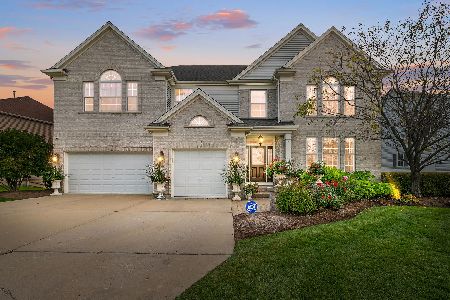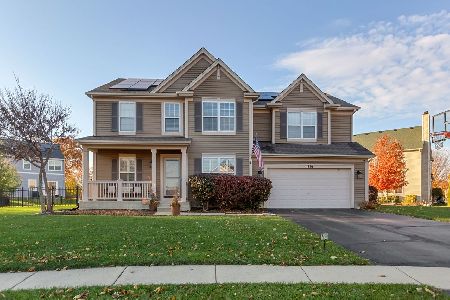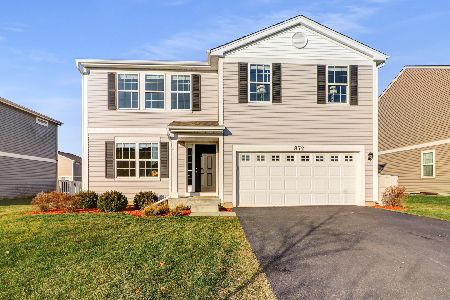864 Timber Lake Drive, Antioch, Illinois 60002
$234,490
|
Sold
|
|
| Status: | Closed |
| Sqft: | 2,231 |
| Cost/Sqft: | $105 |
| Beds: | 3 |
| Baths: | 3 |
| Year Built: | 2017 |
| Property Taxes: | $0 |
| Days On Market: | 3006 |
| Lot Size: | 0,00 |
Description
NEW CONSTRUCTION, READY NOW! Stunning Eastwood home is a staggering 2231 sq ft of living space featuring 3 large bedrooms, roomy loft, 2.5 baths, voluminous 2-car garage, deluxe master bath, and full basement! Spacious open concept kitchen overlooks breakfast and family room areas and features huge walk-in pantry, recessed can lighting, large island, stainless steel appliance package, and beautiful designer sarsaparilla cabinets with crown molding! Deluxe master bath features dual bowl vanity, linen closet, and transom window; double vanity in hall bath too! Home sits on a beautiful location in close proximity to Heartland Park. Enjoy all that Clublands has to offer: trails, open spaces, forest preserve, White Lake, and several parks!
Property Specifics
| Single Family | |
| — | |
| — | |
| 2017 | |
| Full | |
| EASTWOOD | |
| No | |
| — |
| Lake | |
| Clublands Antioch | |
| 57 / Monthly | |
| Insurance,Other | |
| Public | |
| Public Sewer | |
| 09757674 | |
| 02222080160000 |
Nearby Schools
| NAME: | DISTRICT: | DISTANCE: | |
|---|---|---|---|
|
Grade School
Hillcrest Elementary School |
34 | — | |
|
Middle School
Antioch Upper Grade School |
34 | Not in DB | |
|
High School
Antioch Community High School |
117 | Not in DB | |
|
Alternate Elementary School
Oakland Elementary School |
— | Not in DB | |
Property History
| DATE: | EVENT: | PRICE: | SOURCE: |
|---|---|---|---|
| 23 Mar, 2018 | Sold | $234,490 | MRED MLS |
| 18 Dec, 2017 | Under contract | $234,490 | MRED MLS |
| — | Last price change | $239,990 | MRED MLS |
| 21 Sep, 2017 | Listed for sale | $244,990 | MRED MLS |
Room Specifics
Total Bedrooms: 3
Bedrooms Above Ground: 3
Bedrooms Below Ground: 0
Dimensions: —
Floor Type: Carpet
Dimensions: —
Floor Type: Carpet
Full Bathrooms: 3
Bathroom Amenities: Double Sink
Bathroom in Basement: 0
Rooms: Breakfast Room,Loft
Basement Description: Unfinished
Other Specifics
| 2 | |
| Concrete Perimeter | |
| Asphalt | |
| — | |
| — | |
| 60 X 135 | |
| — | |
| Full | |
| Second Floor Laundry | |
| Range, Microwave, Dishwasher, Stainless Steel Appliance(s) | |
| Not in DB | |
| Park, Lake, Curbs, Sidewalks, Street Lights, Other | |
| — | |
| — | |
| — |
Tax History
| Year | Property Taxes |
|---|
Contact Agent
Nearby Similar Homes
Nearby Sold Comparables
Contact Agent
Listing Provided By
Chris Naatz








