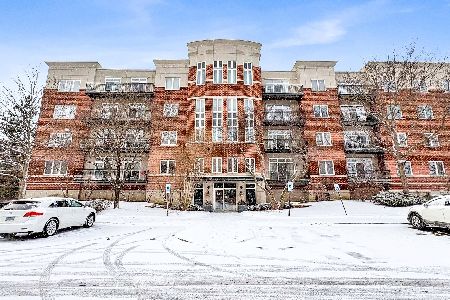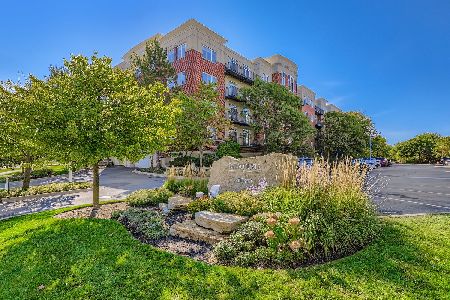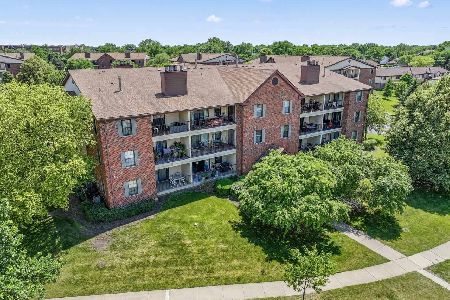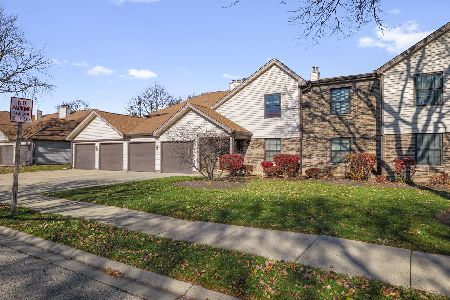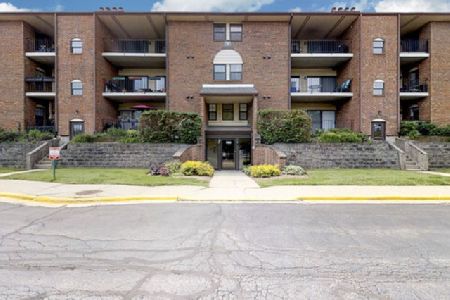860 Weidner Road, Buffalo Grove, Illinois 60089
$300,000
|
Sold
|
|
| Status: | Closed |
| Sqft: | 2,319 |
| Cost/Sqft: | $129 |
| Beds: | 3 |
| Baths: | 3 |
| Year Built: | 1999 |
| Property Taxes: | $8,828 |
| Days On Market: | 2031 |
| Lot Size: | 0,00 |
Description
You're Sure to Fall in Love with This Stunning Giverny Model! Not Only is it the Largest Unit in the Building...it's Also a Corner Unit Allowing for More Windows and More Sunshine from Southern Exposure! Enhanced with High End Finishes and Upgrades*Custom Wainscoting*Over 2300 Sq. Ft. Featuring 3 Spacious Bedrooms Plus a Den/Office w/French Doors*Gourmet Kitchen has Plenty of Granite Counter tops and SS Bosch Appliances*Fabulous Master Suite w/Separate Shower, Soaker Tub and Enormous Walk-in Closet*Generous Laundry Room w/Sink and Closet*Loads of Storage 3 Sets of SGD Open to an Inviting Balcony*Hardwood Floors*Hunter Douglas Window Treatments! You Deserve to Be Pampered...Here's Your Opportunity! Upscale Furnishings are Also Available!
Property Specifics
| Condos/Townhomes | |
| 5 | |
| — | |
| 1999 | |
| None | |
| — | |
| No | |
| — |
| Cook | |
| — | |
| 489 / Monthly | |
| Water,Parking,Insurance,Exterior Maintenance,Lawn Care,Scavenger,Snow Removal | |
| Lake Michigan | |
| Public Sewer | |
| 10803151 | |
| 03053030321039 |
Nearby Schools
| NAME: | DISTRICT: | DISTANCE: | |
|---|---|---|---|
|
Grade School
Henry W Longfellow Elementary Sc |
21 | — | |
|
Middle School
Cooper Middle School |
21 | Not in DB | |
|
High School
Buffalo Grove High School |
214 | Not in DB | |
Property History
| DATE: | EVENT: | PRICE: | SOURCE: |
|---|---|---|---|
| 12 Sep, 2014 | Sold | $285,000 | MRED MLS |
| 8 Aug, 2014 | Under contract | $297,900 | MRED MLS |
| 28 Jul, 2014 | Listed for sale | $297,900 | MRED MLS |
| 28 Sep, 2020 | Sold | $300,000 | MRED MLS |
| 22 Aug, 2020 | Under contract | $300,000 | MRED MLS |
| — | Last price change | $315,000 | MRED MLS |
| 4 Aug, 2020 | Listed for sale | $315,000 | MRED MLS |
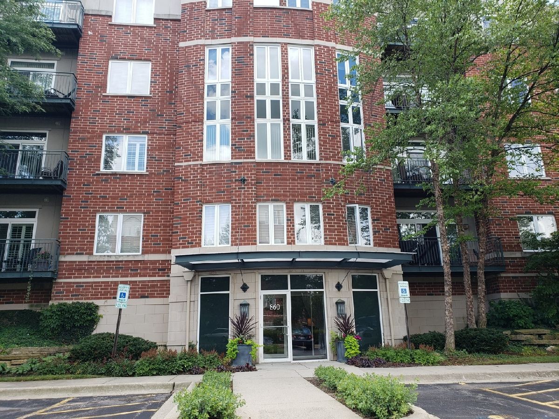
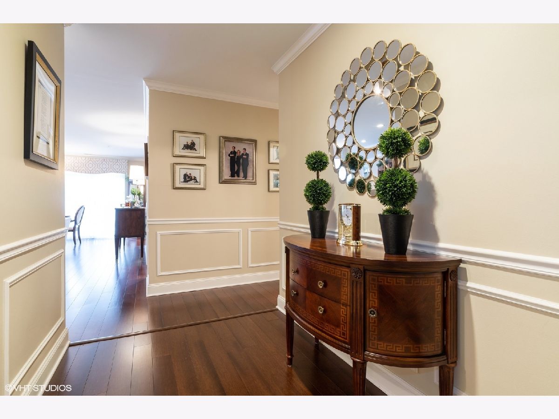
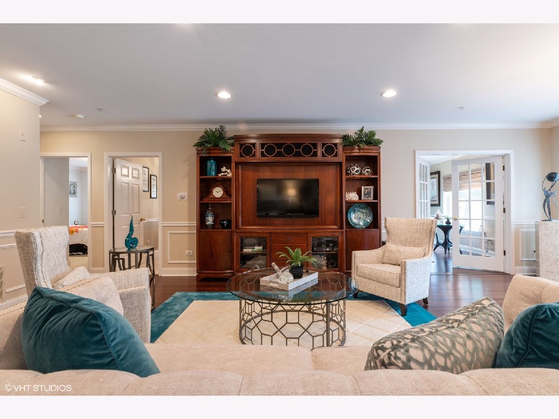
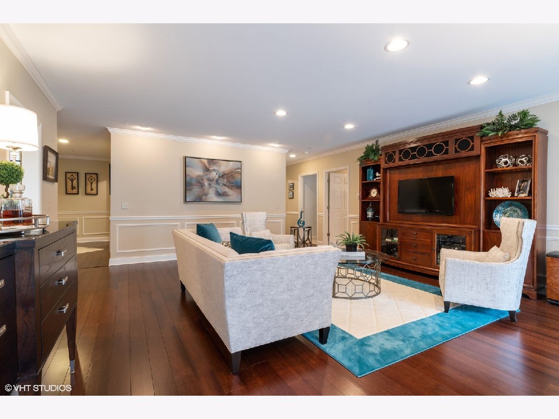
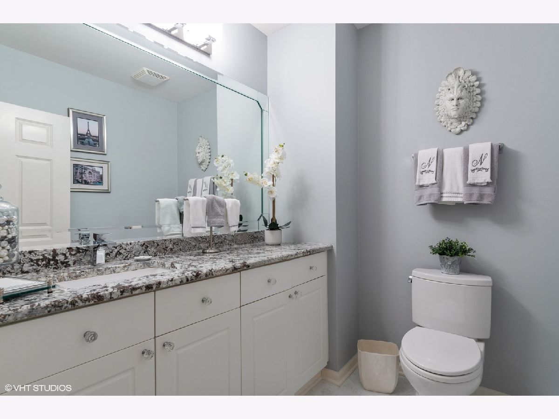
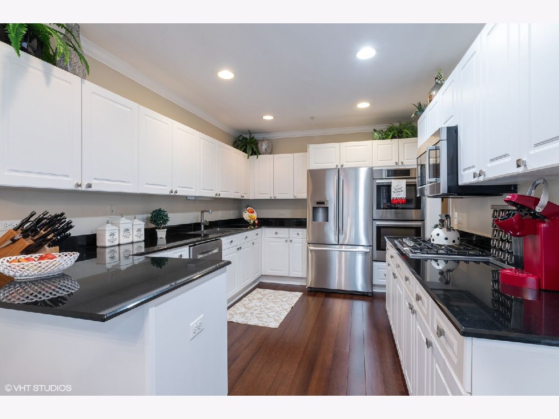
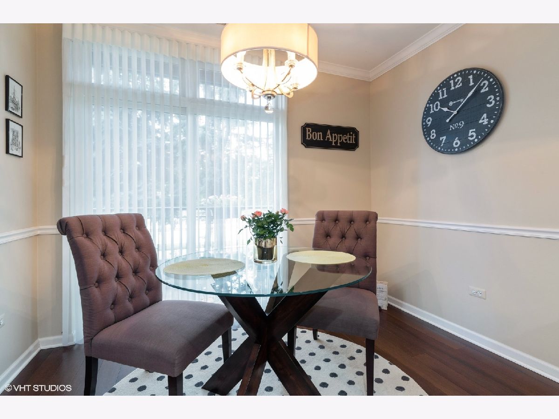
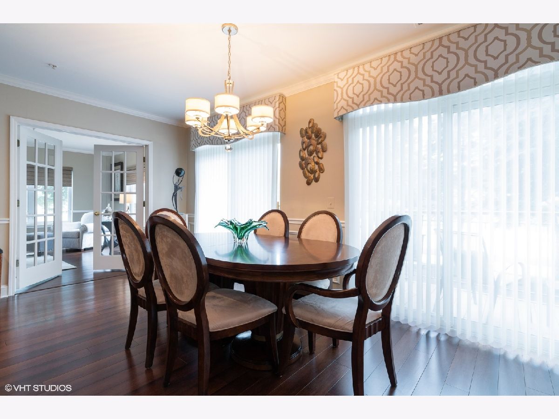
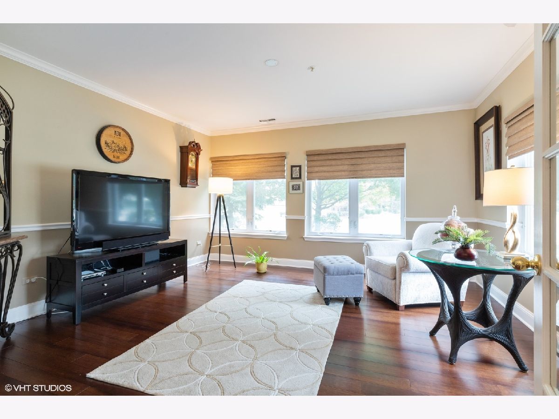
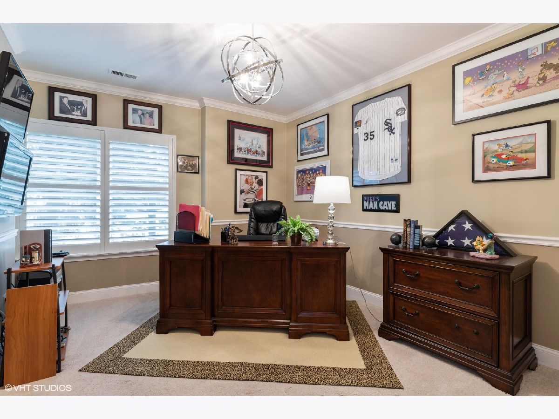
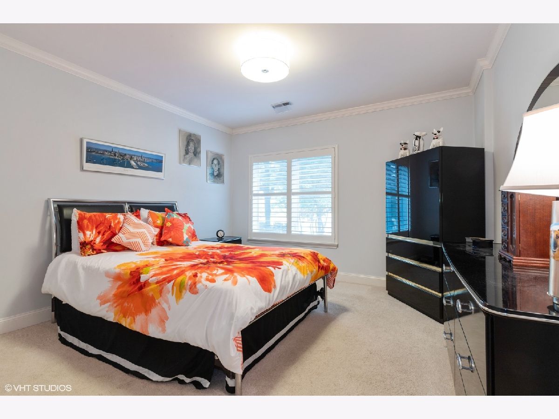
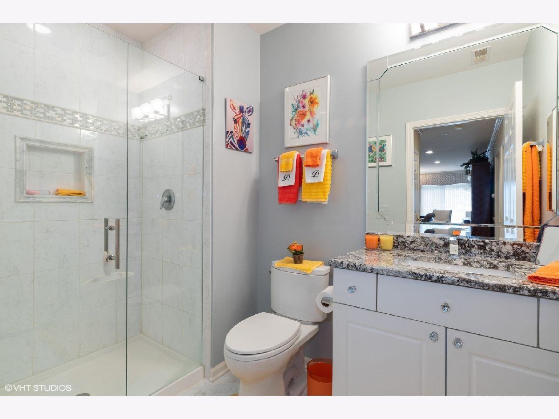
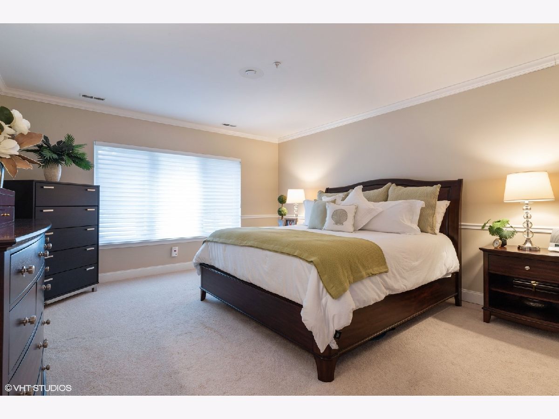
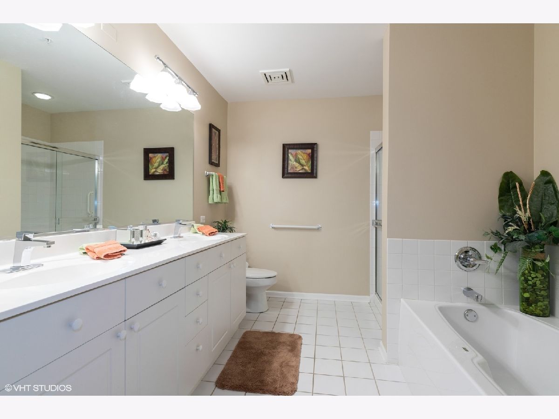
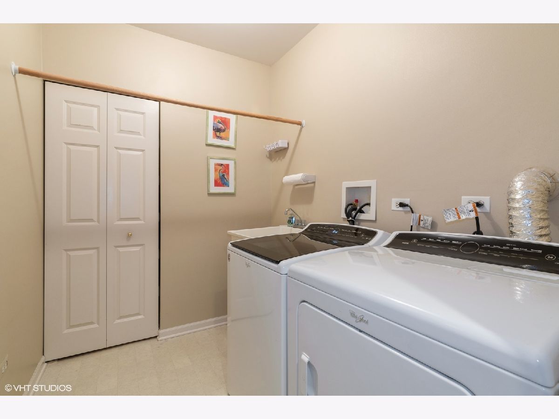
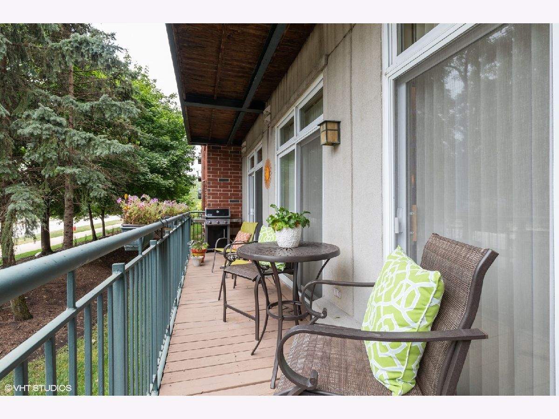
Room Specifics
Total Bedrooms: 3
Bedrooms Above Ground: 3
Bedrooms Below Ground: 0
Dimensions: —
Floor Type: Carpet
Dimensions: —
Floor Type: Carpet
Full Bathrooms: 3
Bathroom Amenities: Separate Shower,Double Sink,Soaking Tub
Bathroom in Basement: 0
Rooms: Den,Balcony/Porch/Lanai,Walk In Closet
Basement Description: None
Other Specifics
| 1 | |
| — | |
| — | |
| Balcony, Storms/Screens, End Unit, Cable Access | |
| — | |
| INTEGRAL | |
| — | |
| Full | |
| Elevator, Hardwood Floors, Storage, Walk-In Closet(s) | |
| Microwave, Dishwasher, Refrigerator, Washer, Dryer, Stainless Steel Appliance(s), Cooktop, Built-In Oven | |
| Not in DB | |
| — | |
| — | |
| Elevator(s), Storage | |
| — |
Tax History
| Year | Property Taxes |
|---|---|
| 2014 | $7,382 |
| 2020 | $8,828 |
Contact Agent
Nearby Similar Homes
Nearby Sold Comparables
Contact Agent
Listing Provided By
Coldwell Banker Realty

