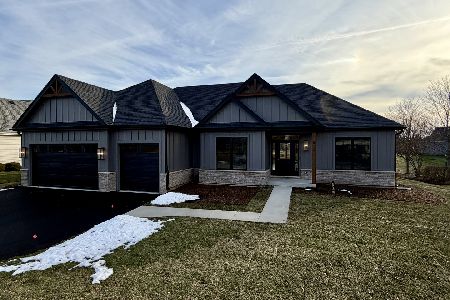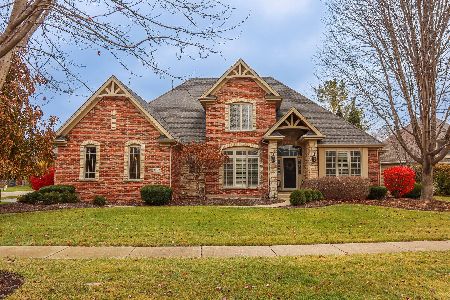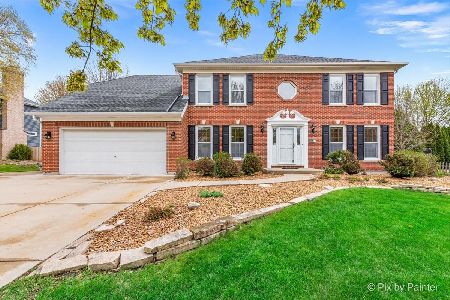860 Wood Avenue, Geneva, Illinois 60134
$325,000
|
Sold
|
|
| Status: | Closed |
| Sqft: | 2,616 |
| Cost/Sqft: | $127 |
| Beds: | 5 |
| Baths: | 3 |
| Year Built: | 1993 |
| Property Taxes: | $10,020 |
| Days On Market: | 2349 |
| Lot Size: | 0,32 |
Description
Reduced! Highly desired Sterling Manor with Award Winning Geneva School District 304. This well cared for home warmly greets you with a two story foyer and hardwood floors. Great floor plan for families or entertaining starts with open access from kitchen to large family room with a beautiful fireplace, flanked by built in shelves and cabinets. The generously sized kitchen with granite counters overlooks the beautiful yard with a gazebo and deck with seating and planters. First floor study/bedroom makes this home flexible for your needs. Master bedroom has a huge walk in closet and nicely done full bath. The three additional bedrooms upstairs all have walk in closets. Extra large storage area located in basement, radon mitigation, irrigation system, new roof & siding (2015). Over 2600 sq ft and one of the best lots at 1/3 acre, PLUS you get a beautifully finished, large bonus room in basement with gas fireplace and built-ins.
Property Specifics
| Single Family | |
| — | |
| — | |
| 1993 | |
| Partial | |
| — | |
| No | |
| 0.32 |
| Kane | |
| Sterling Manor | |
| — / Not Applicable | |
| None | |
| Public | |
| Public Sewer | |
| 10486291 | |
| 1208178017 |
Nearby Schools
| NAME: | DISTRICT: | DISTANCE: | |
|---|---|---|---|
|
Grade School
Heartland Elementary School |
304 | — | |
|
Middle School
Geneva Middle School |
304 | Not in DB | |
|
High School
Geneva Community High School |
304 | Not in DB | |
Property History
| DATE: | EVENT: | PRICE: | SOURCE: |
|---|---|---|---|
| 17 Jan, 2020 | Sold | $325,000 | MRED MLS |
| 5 Dec, 2019 | Under contract | $332,000 | MRED MLS |
| — | Last price change | $345,000 | MRED MLS |
| 15 Aug, 2019 | Listed for sale | $355,000 | MRED MLS |
Room Specifics
Total Bedrooms: 5
Bedrooms Above Ground: 5
Bedrooms Below Ground: 0
Dimensions: —
Floor Type: Carpet
Dimensions: —
Floor Type: Carpet
Dimensions: —
Floor Type: Carpet
Dimensions: —
Floor Type: —
Full Bathrooms: 3
Bathroom Amenities: Separate Shower,Double Sink
Bathroom in Basement: 0
Rooms: Bedroom 5,Recreation Room,Storage
Basement Description: Partially Finished,Crawl
Other Specifics
| 2 | |
| Concrete Perimeter | |
| Asphalt | |
| Deck, Brick Paver Patio | |
| — | |
| 108X143X77X197 | |
| — | |
| Full | |
| Hardwood Floors, First Floor Bedroom, First Floor Laundry, Walk-In Closet(s) | |
| Range, Microwave, Dishwasher, Disposal | |
| Not in DB | |
| — | |
| — | |
| — | |
| Attached Fireplace Doors/Screen, Electric, Gas Log, Gas Starter |
Tax History
| Year | Property Taxes |
|---|---|
| 2020 | $10,020 |
Contact Agent
Nearby Similar Homes
Contact Agent
Listing Provided By
Coldwell Banker Residential Br







