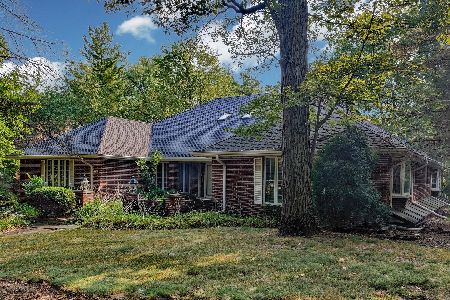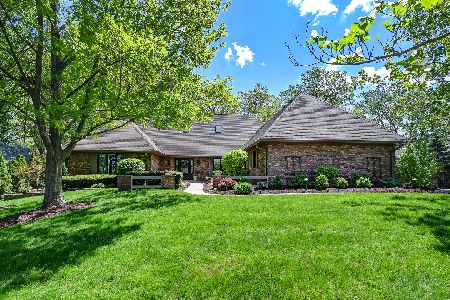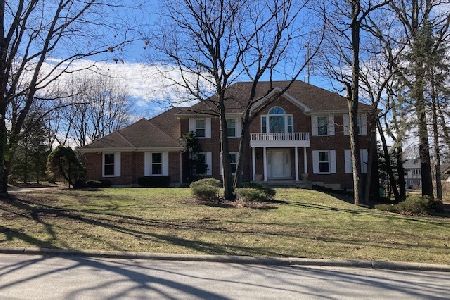8633 Heather Drive, Burr Ridge, Illinois 60527
$775,000
|
Sold
|
|
| Status: | Closed |
| Sqft: | 5,490 |
| Cost/Sqft: | $156 |
| Beds: | 4 |
| Baths: | 5 |
| Year Built: | 1983 |
| Property Taxes: | $14,374 |
| Days On Market: | 1457 |
| Lot Size: | 0,43 |
Description
Fantastic Burr Ridge location set on a large .43 wooded acre lot with an inground POOL! You will be all set for next Summer in this amazing outdoor entertaining space with pool, fire pit and giant deck! You will appreciate this solid home with over 5500 sf and large room sizes & space for everyone. Bring your Dream Home to life on this blank canvas & open floor plan. The 1st floor features a large 2-story family room with beamed ceilings and fireplace, a formal living room with 2-side fireplace & a large formal dining room. The large kitchen has a walk-in pantry, separate eating area & adjacent Sun Room that leads to enormous deck. There is also a 1st floor office & mudroom / laundry room & 3 car garage with interior access to basement. The 2nd level has large Primary Suite with an expansive walk-in closet, whirlpool tub, separate shower & dual sinks. 3 additional large bedrooms with good closet space plus 2 large full bathrooms. The finished basement offers a 5th bedroom, a full bath, rec room space plus great storage. The home will be freshly painted, with new carpeting installed on 2nd level. Great location, great house! Welcome Home!
Property Specifics
| Single Family | |
| — | |
| — | |
| 1983 | |
| — | |
| — | |
| No | |
| 0.43 |
| Du Page | |
| — | |
| — / Not Applicable | |
| — | |
| — | |
| — | |
| 11262777 | |
| 0936406008 |
Nearby Schools
| NAME: | DISTRICT: | DISTANCE: | |
|---|---|---|---|
|
Grade School
Gower West Elementary School |
62 | — | |
|
Middle School
Gower Middle School |
62 | Not in DB | |
|
High School
Hinsdale South High School |
86 | Not in DB | |
Property History
| DATE: | EVENT: | PRICE: | SOURCE: |
|---|---|---|---|
| 18 Mar, 2022 | Sold | $775,000 | MRED MLS |
| 12 Feb, 2022 | Under contract | $859,000 | MRED MLS |
| 21 Jan, 2022 | Listed for sale | $859,000 | MRED MLS |
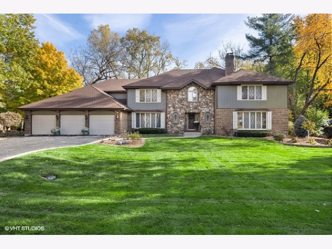
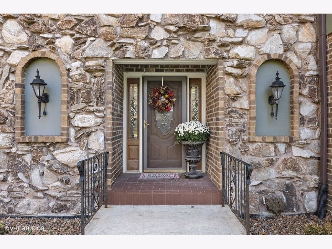
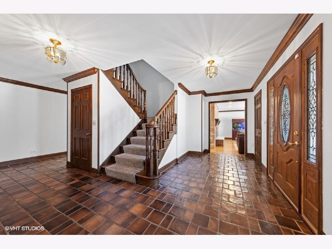
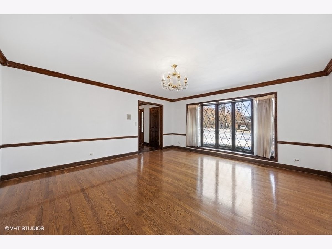
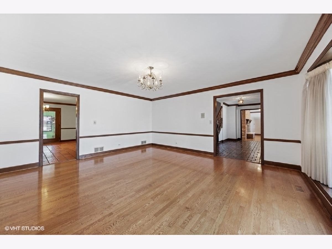
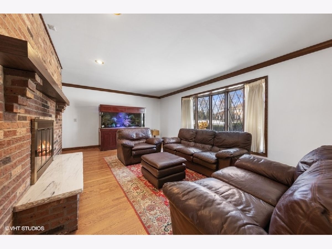
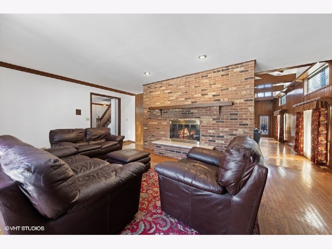
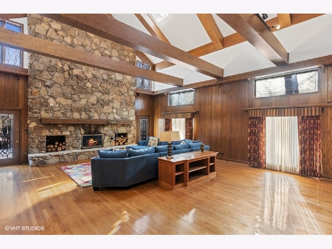
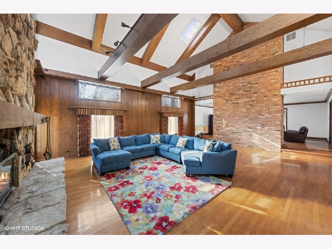
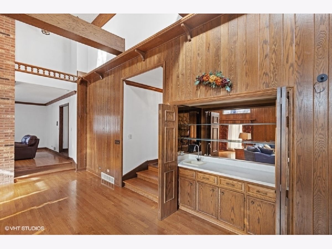
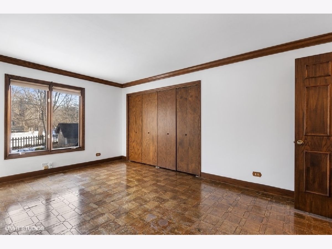
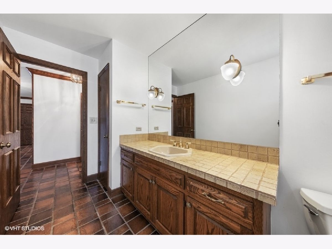
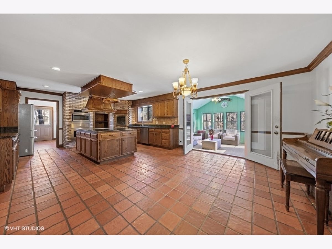
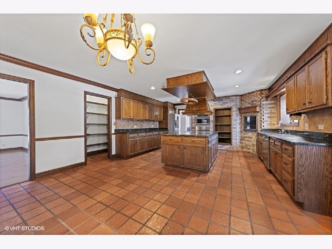
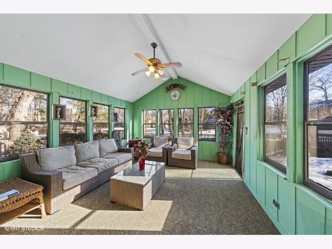
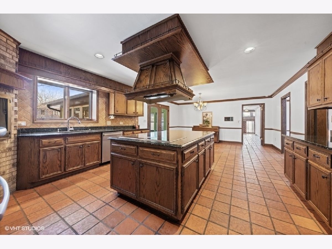
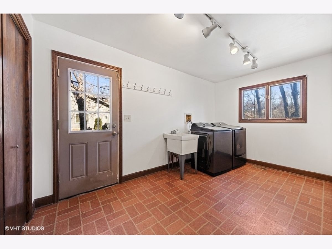
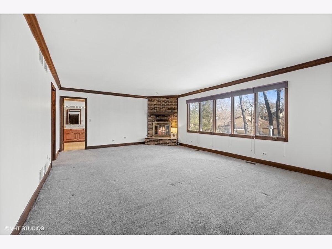
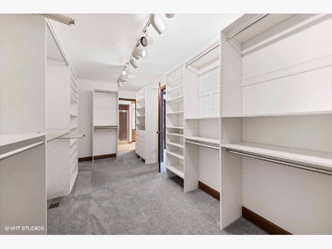
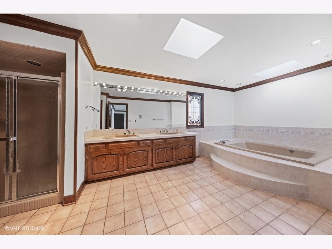
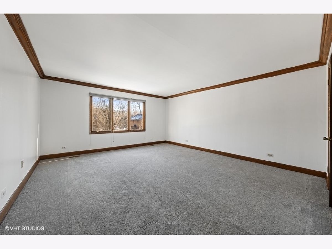
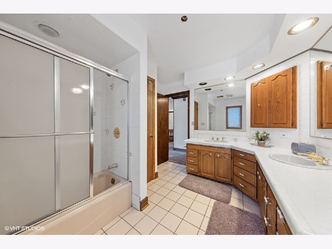
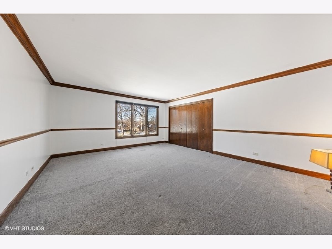
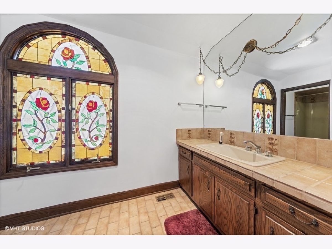
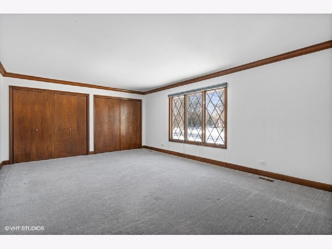
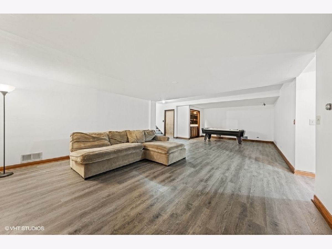
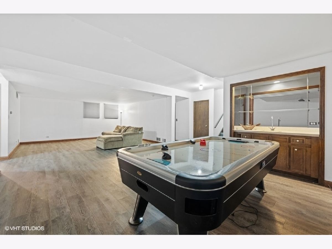
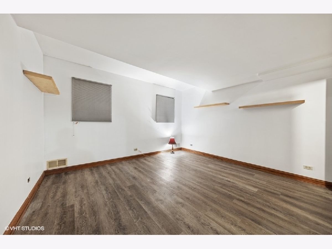
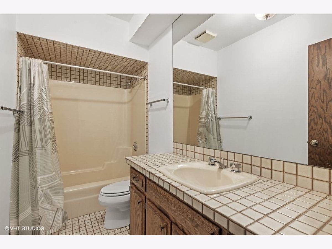
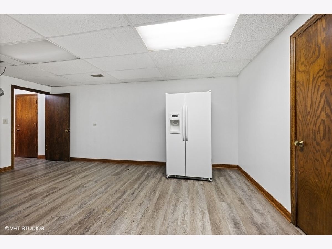
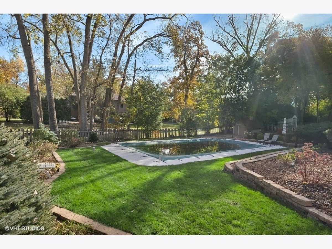
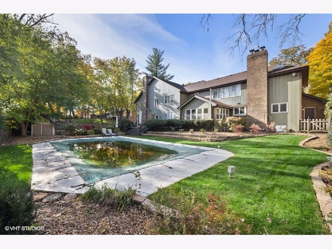
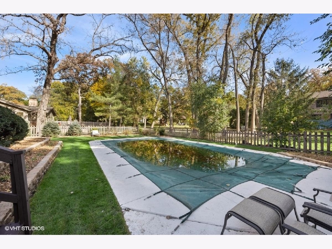
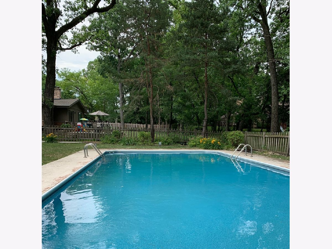
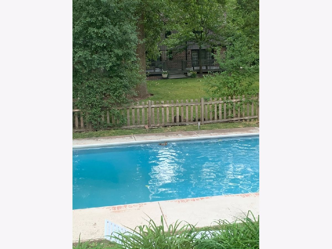
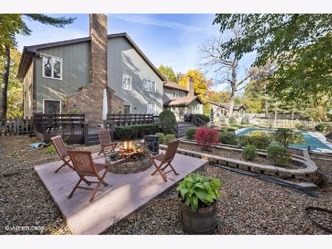
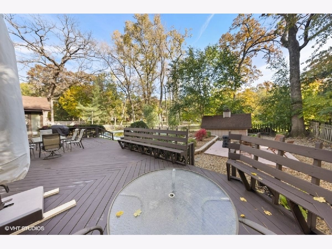
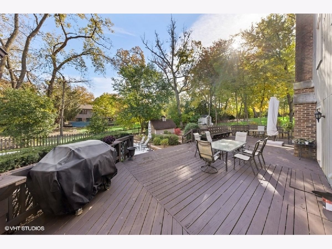
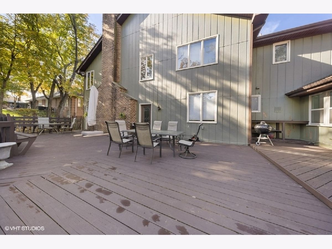
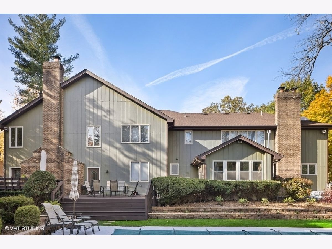
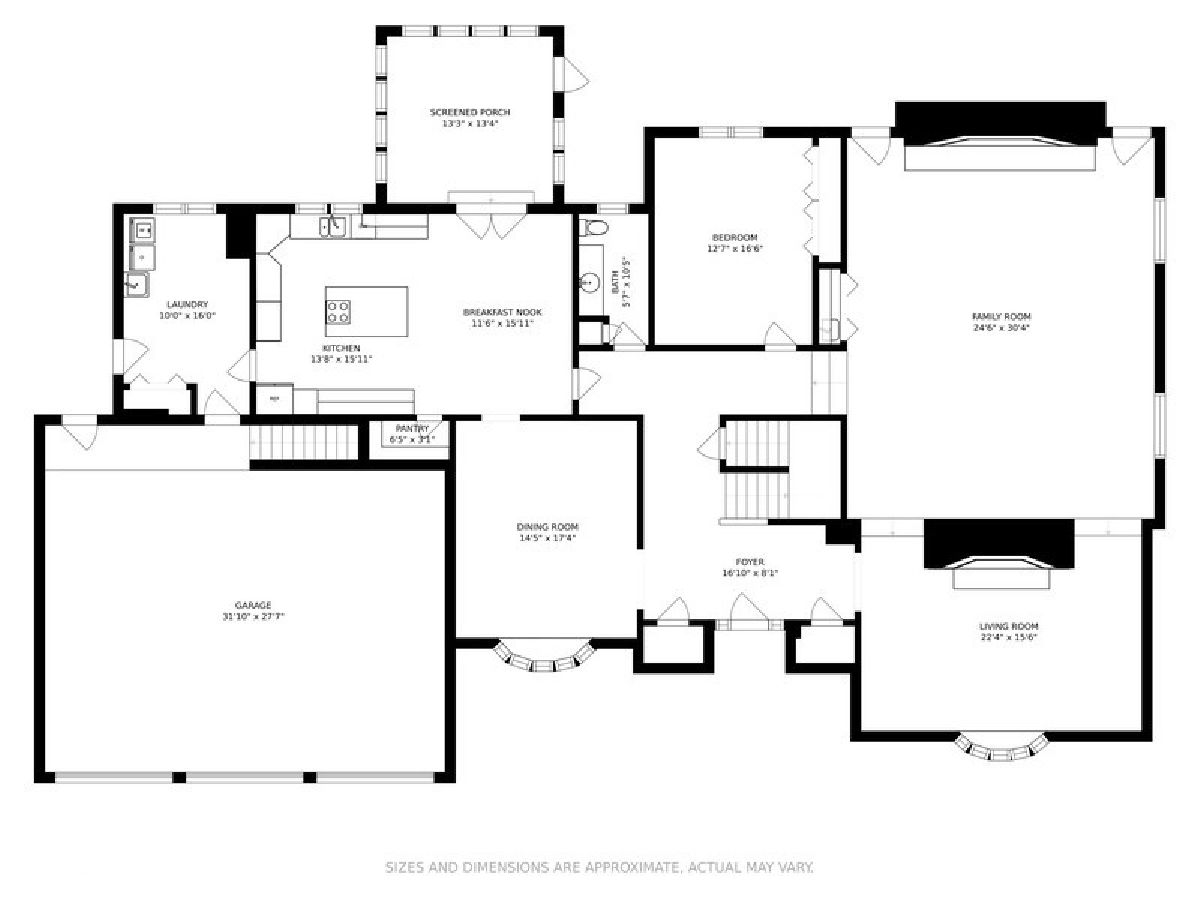
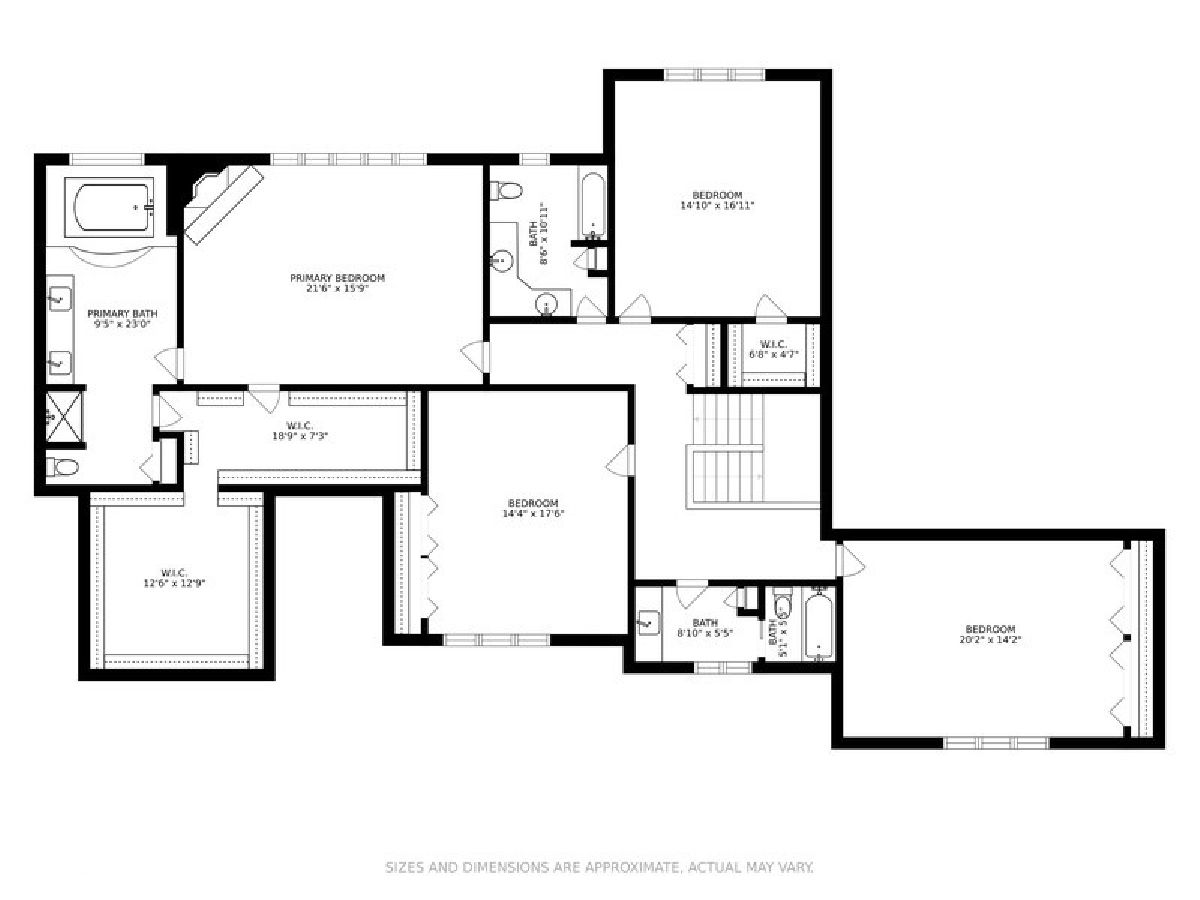
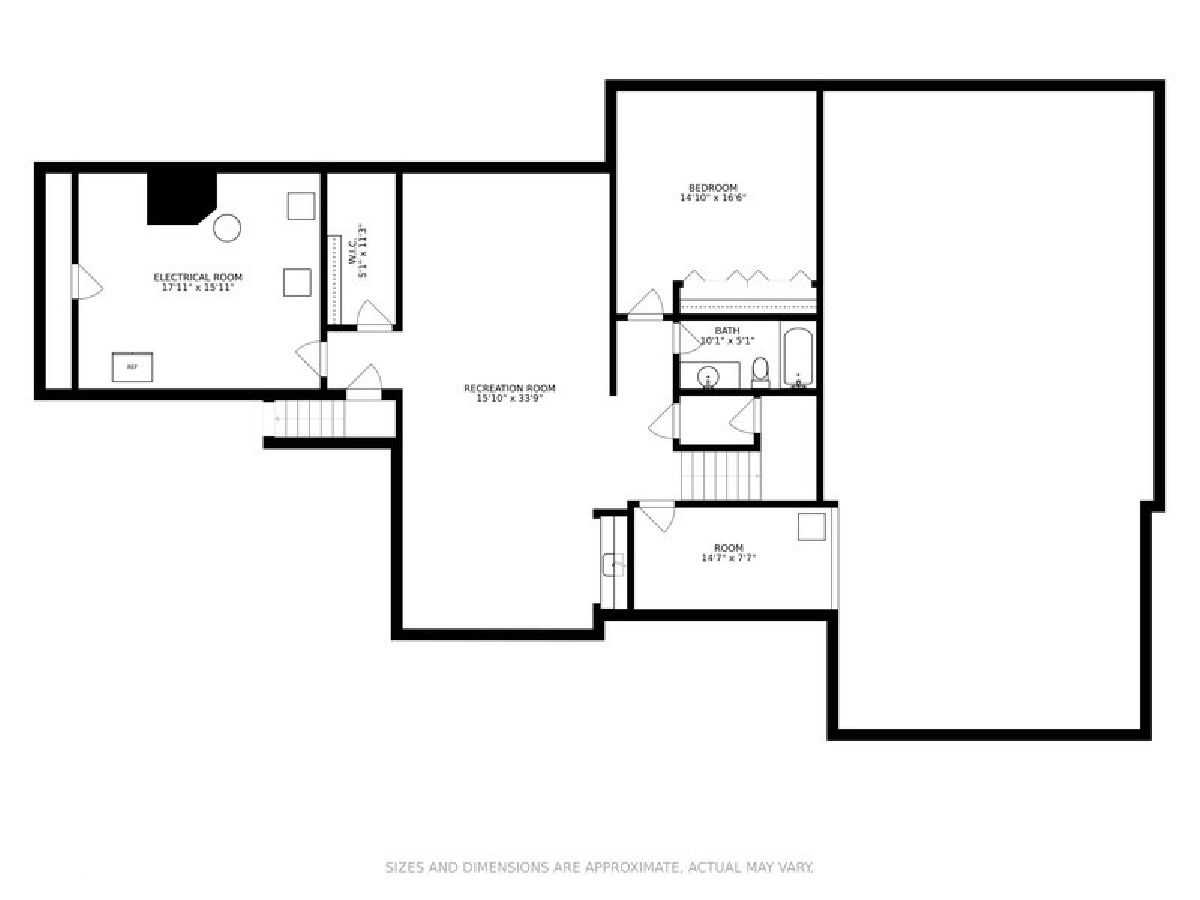
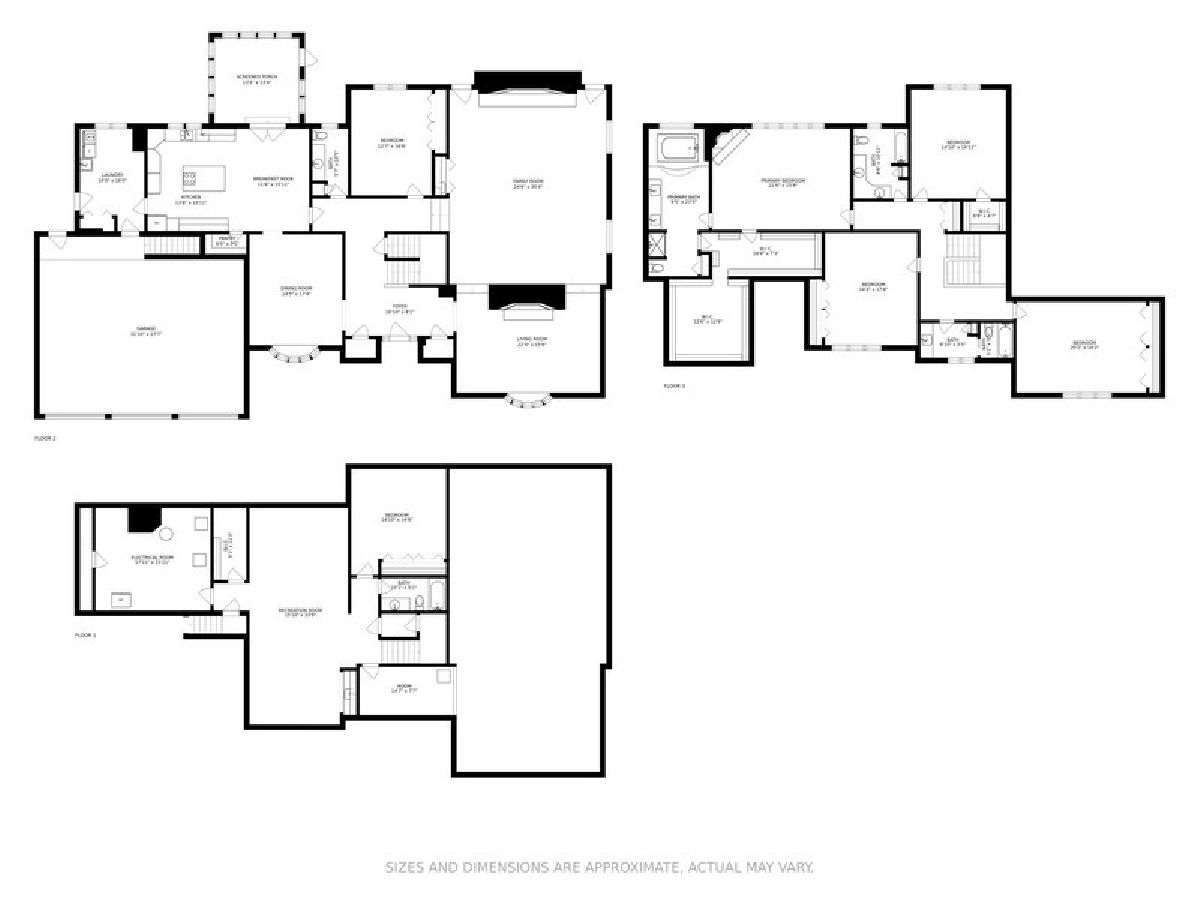
Room Specifics
Total Bedrooms: 5
Bedrooms Above Ground: 4
Bedrooms Below Ground: 1
Dimensions: —
Floor Type: —
Dimensions: —
Floor Type: —
Dimensions: —
Floor Type: —
Dimensions: —
Floor Type: —
Full Bathrooms: 5
Bathroom Amenities: Whirlpool,Separate Shower,Double Sink
Bathroom in Basement: 1
Rooms: —
Basement Description: Finished
Other Specifics
| 3 | |
| — | |
| Asphalt | |
| — | |
| — | |
| 111X169 | |
| Unfinished | |
| — | |
| — | |
| — | |
| Not in DB | |
| — | |
| — | |
| — | |
| — |
Tax History
| Year | Property Taxes |
|---|---|
| 2022 | $14,374 |
Contact Agent
Nearby Similar Homes
Nearby Sold Comparables
Contact Agent
Listing Provided By
d'aprile properties





