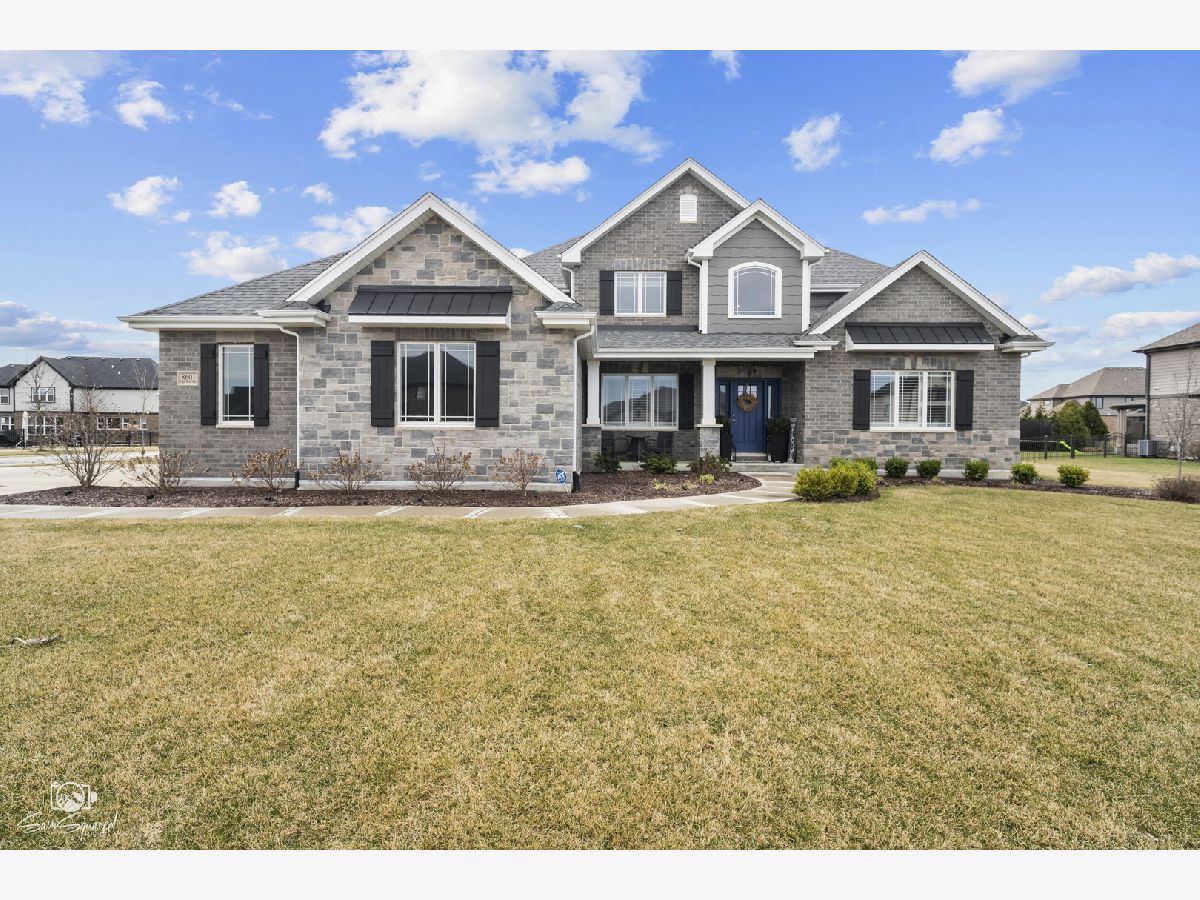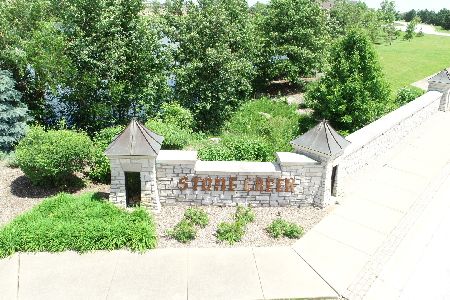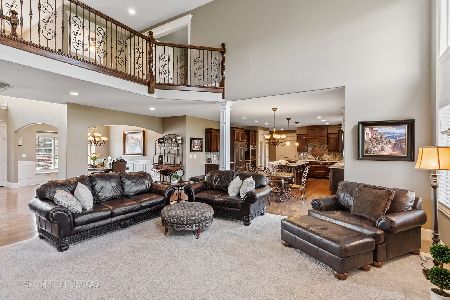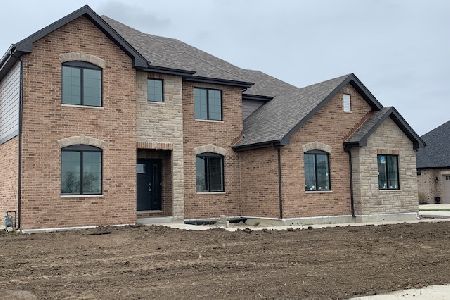8601 High Stone Way, Frankfort, Illinois 60423
$730,000
|
Sold
|
|
| Status: | Closed |
| Sqft: | 3,500 |
| Cost/Sqft: | $210 |
| Beds: | 4 |
| Baths: | 4 |
| Year Built: | 2021 |
| Property Taxes: | $19,050 |
| Days On Market: | 291 |
| Lot Size: | 0,43 |
Description
This home is in the coveted Stone Creek Subdivision. It's a 4BD (office could be converted to 5th bed) with 3.1BA (basement is pre-plumbed for bathroom, too). This 2-story home features white kitchen cabinets and quartz counter tops, stained kitchen island, SS fridge/dishwasher/double oven/microwave and a main level laundry/mudroom. There are coffered ceilings and panel molding in the living room and dining room. In fact, as you open the front door, you're greeted with the view of the luxurious living room and formal dining room that is magazine worthy. The home features pediment heads above all doors plus oak floors in the foyer, living room, kitchen, dinette, family room, dining room, and upstairs hallway. The windows are all graced with bright white plantation shutters throughout the main floor. The master suite has a custom designed ceiling and a 12x8 walk-in closet. In fact, ALL bedrooms have a walk-in closet! Two of the bedrooms share a Jack and Jill bathroom. The 4th bedroom has it's own bathroom. The half bathroom is located on the main floor, near the laundry and mud room. You'll immediately notice the high quality construction, finishes, and craftsmanship throughout. Beautiful landscaping and sprinklers are in place to maintain it! 3-car garage is a side load garage. HVAC is 2-zoned but one system. 75-gallon water heater. There's a 3-stage water purification system all on an extra large lot
Property Specifics
| Single Family | |
| — | |
| — | |
| 2021 | |
| — | |
| HAVEN | |
| No | |
| 0.43 |
| Will | |
| Stone Creek | |
| 275 / Annual | |
| — | |
| — | |
| — | |
| 12319653 | |
| 1909353020170000 |
Nearby Schools
| NAME: | DISTRICT: | DISTANCE: | |
|---|---|---|---|
|
High School
Lincoln-way East High School |
210 | Not in DB | |
Property History
| DATE: | EVENT: | PRICE: | SOURCE: |
|---|---|---|---|
| 23 Apr, 2021 | Sold | $596,750 | MRED MLS |
| 16 Mar, 2021 | Under contract | $579,000 | MRED MLS |
| 16 Mar, 2021 | Listed for sale | $579,000 | MRED MLS |
| 30 May, 2025 | Sold | $730,000 | MRED MLS |
| 4 Apr, 2025 | Under contract | $733,700 | MRED MLS |
| 1 Apr, 2025 | Listed for sale | $733,700 | MRED MLS |



















































Room Specifics
Total Bedrooms: 4
Bedrooms Above Ground: 4
Bedrooms Below Ground: 0
Dimensions: —
Floor Type: —
Dimensions: —
Floor Type: —
Dimensions: —
Floor Type: —
Full Bathrooms: 4
Bathroom Amenities: Separate Shower,Double Sink,Soaking Tub
Bathroom in Basement: 0
Rooms: —
Basement Description: —
Other Specifics
| 3 | |
| — | |
| — | |
| — | |
| — | |
| 139.23X157.08X121.17X153.9 | |
| Unfinished | |
| — | |
| — | |
| — | |
| Not in DB | |
| — | |
| — | |
| — | |
| — |
Tax History
| Year | Property Taxes |
|---|---|
| 2021 | $767 |
| 2025 | $19,050 |
Contact Agent
Nearby Similar Homes
Nearby Sold Comparables
Contact Agent
Listing Provided By
Keller Williams Preferred Realty









