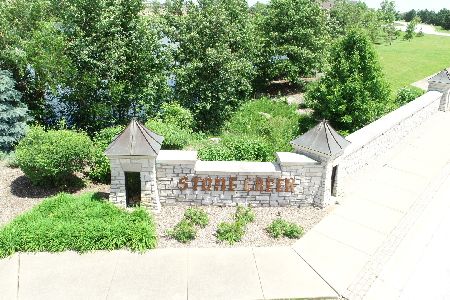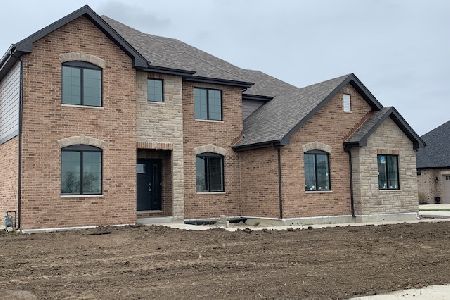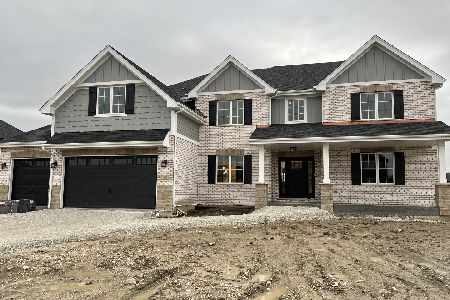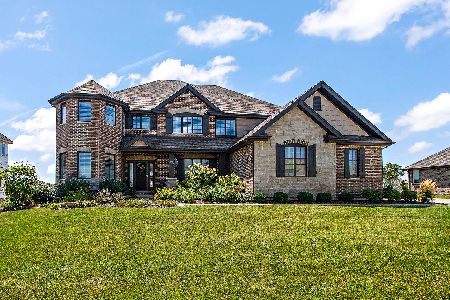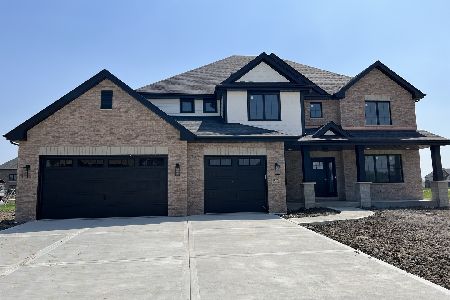8613 High Stone Way, Frankfort, Illinois 60423
$500,000
|
Sold
|
|
| Status: | Closed |
| Sqft: | 3,400 |
| Cost/Sqft: | $147 |
| Beds: | 4 |
| Baths: | 3 |
| Year Built: | 2019 |
| Property Taxes: | $0 |
| Days On Market: | 2245 |
| Lot Size: | 0,34 |
Description
STONE CREEK SUBDIVISION * 2 STORY HOME W/2 STY FAMILY ROOM * WHITE KITCHEN CABINETS, STAINED KITCHEN ISLAND, GRANITE COUNTER TOPS, CAN LIGHTS, SS REFRIGERATOR, DOUBLE OVEN, DISHWASHER, MICROWAVE * 7X7 WALK IN PANTRY * LAUNDRY ROOM IS UPSTAIRS * DESIGN CEILINGS & PANEL MOLDING IN DR * PEDIMENT HEADS ABOVE ALL DOORS * OAK FLOORS IN THE FOYER/KITCHEN/DINETTE/FAMILY ROOM/DINING ROOM/STUDY/UPSTAIRS HALLWAY * MASTER HAS DESIGN CEILING & 10X7 WALK-IN CLOSET * POWDER ROOM ON MAIN LEVEL * QUALITY THRU-OUT * WHITE TRIM PKG * CONCRETE PATIO INCLUDED * SOD & SPRINKLERS ARE INCLUDED *
Property Specifics
| Single Family | |
| — | |
| Contemporary | |
| 2019 | |
| Full | |
| FRANKLIN | |
| No | |
| 0.34 |
| Will | |
| Stone Creek | |
| 275 / Annual | |
| None | |
| Community Well | |
| Public Sewer, Sewer-Storm | |
| 10582131 | |
| 1909353020160000 |
Nearby Schools
| NAME: | DISTRICT: | DISTANCE: | |
|---|---|---|---|
|
Grade School
Chelsea Elementary School |
157C | — | |
|
Middle School
Grand Prairie Elementary School |
157C | Not in DB | |
|
High School
Lincoln-way East High School |
210 | Not in DB | |
Property History
| DATE: | EVENT: | PRICE: | SOURCE: |
|---|---|---|---|
| 24 Apr, 2020 | Sold | $500,000 | MRED MLS |
| 4 Mar, 2020 | Under contract | $500,000 | MRED MLS |
| — | Last price change | $509,000 | MRED MLS |
| 25 Nov, 2019 | Listed for sale | $509,000 | MRED MLS |
| 13 Jan, 2026 | Listed for sale | $1,000,000 | MRED MLS |
Room Specifics
Total Bedrooms: 4
Bedrooms Above Ground: 4
Bedrooms Below Ground: 0
Dimensions: —
Floor Type: Carpet
Dimensions: —
Floor Type: Carpet
Dimensions: —
Floor Type: Carpet
Full Bathrooms: 3
Bathroom Amenities: Separate Shower,Double Sink,Soaking Tub
Bathroom in Basement: 0
Rooms: Study,Eating Area,Mud Room,Pantry,Great Room
Basement Description: Unfinished,Bathroom Rough-In
Other Specifics
| 3 | |
| Concrete Perimeter | |
| Concrete | |
| Patio | |
| — | |
| 102.37X150.01X100.25X153.9 | |
| Unfinished | |
| Full | |
| Vaulted/Cathedral Ceilings, Hardwood Floors, Second Floor Laundry, Walk-In Closet(s) | |
| Double Oven, Microwave, Dishwasher, Refrigerator, Disposal, Stainless Steel Appliance(s) | |
| Not in DB | |
| Park, Curbs, Sidewalks, Street Lights, Street Paved | |
| — | |
| — | |
| Heatilator |
Tax History
| Year | Property Taxes |
|---|---|
| 2026 | $18,276 |
Contact Agent
Nearby Similar Homes
Nearby Sold Comparables
Contact Agent
Listing Provided By
RE/MAX 10 in the Park




