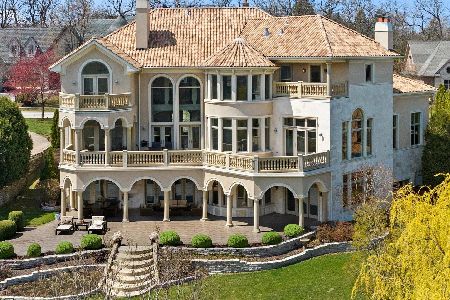8601 Johnston Road, Burr Ridge, Illinois 60527
$1,350,000
|
Sold
|
|
| Status: | Closed |
| Sqft: | 7,800 |
| Cost/Sqft: | $205 |
| Beds: | 5 |
| Baths: | 6 |
| Year Built: | 2005 |
| Property Taxes: | $24,441 |
| Days On Market: | 5559 |
| Lot Size: | 0,00 |
Description
Enter this 2 story marble foyer your eyes are drawn to floor to ceiling 2 story windows that overlook an amazing water front & wooded view. Entering the second level featuring Brazilian cherry wood flooring each room offering it's own bath & private balconies w/great views. Home offers 2 floors of entertaining with kitchens on each level & can serve as related living & beautiful water & forest view of your own.
Property Specifics
| Single Family | |
| — | |
| Mediter./Spanish | |
| 2005 | |
| Full,Walkout | |
| — | |
| Yes | |
| — |
| Cook | |
| Highland Fields | |
| 1150 / Annual | |
| Other | |
| Lake Michigan | |
| Public Sewer | |
| 07668073 | |
| 18313070100000 |
Nearby Schools
| NAME: | DISTRICT: | DISTANCE: | |
|---|---|---|---|
|
Grade School
Pleasantdale Elementary School |
107 | — | |
|
Middle School
Pleasantdale Middle School |
107 | Not in DB | |
|
High School
Lyons Twp High School |
204 | Not in DB | |
Property History
| DATE: | EVENT: | PRICE: | SOURCE: |
|---|---|---|---|
| 30 Nov, 2011 | Sold | $1,350,000 | MRED MLS |
| 29 Jul, 2011 | Under contract | $1,599,918 | MRED MLS |
| 1 Nov, 2010 | Listed for sale | $1,700,918 | MRED MLS |
Room Specifics
Total Bedrooms: 5
Bedrooms Above Ground: 5
Bedrooms Below Ground: 0
Dimensions: —
Floor Type: Hardwood
Dimensions: —
Floor Type: Hardwood
Dimensions: —
Floor Type: Hardwood
Dimensions: —
Floor Type: —
Full Bathrooms: 6
Bathroom Amenities: Whirlpool,Separate Shower,Double Sink
Bathroom in Basement: 1
Rooms: Kitchen,Bedroom 5,Exercise Room,Game Room,Library,Recreation Room
Basement Description: Finished,Exterior Access
Other Specifics
| 3 | |
| Concrete Perimeter | |
| Brick | |
| Balcony, Deck, Patio, Roof Deck | |
| Lake Front,Landscaped | |
| 100X186X121X257 | |
| — | |
| Full | |
| Vaulted/Cathedral Ceilings, Bar-Dry, In-Law Arrangement | |
| Double Oven, Microwave, Dishwasher, Refrigerator, Washer, Dryer, Trash Compactor | |
| Not in DB | |
| Water Rights, Sidewalks, Street Lights, Street Paved | |
| — | |
| — | |
| Double Sided, Attached Fireplace Doors/Screen, Gas Log, Gas Starter |
Tax History
| Year | Property Taxes |
|---|---|
| 2011 | $24,441 |
Contact Agent
Nearby Similar Homes
Nearby Sold Comparables
Contact Agent
Listing Provided By
Coldwell Banker Residential










