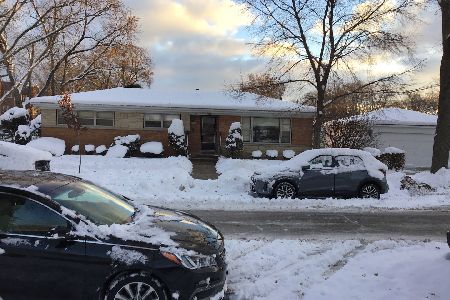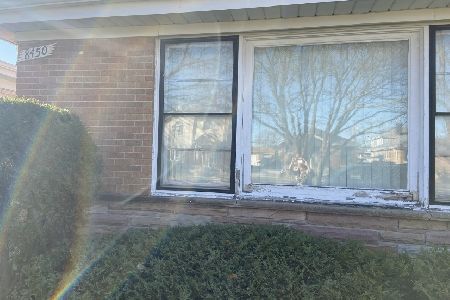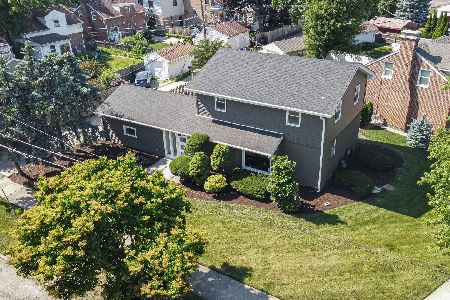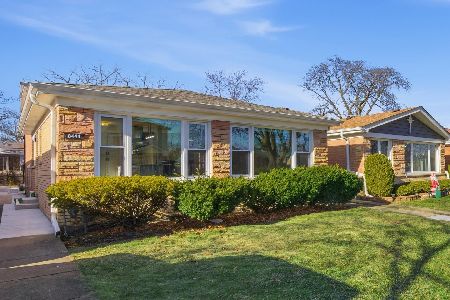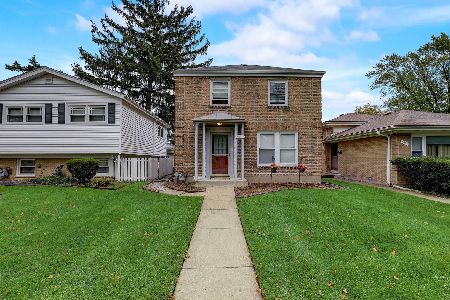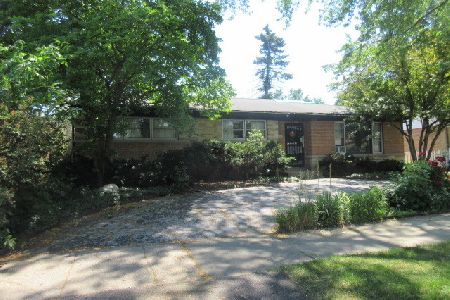8601 Monticello Avenue, Skokie, Illinois 60076
$325,000
|
Sold
|
|
| Status: | Closed |
| Sqft: | 1,323 |
| Cost/Sqft: | $264 |
| Beds: | 3 |
| Baths: | 2 |
| Year Built: | 1959 |
| Property Taxes: | $6,708 |
| Days On Market: | 2337 |
| Lot Size: | 0,13 |
Description
Gorgeous Split Level House on a desirable corner lot. Totally remodeled kitchen has granite tops & island, maple cabinets & SS appliances. PLUS 2nd full kitchen to complement the spacious family room w/delightful porcelain tiles. Beautifully remodeled baths & jacuzzi. Attached oversized 2 car garage, encl. mudroom, huge fenced yd w/ patio that is perfect for hosting parties and entertaining. Newer high end Washer & Dryer in cabinet on LL. Newer windows and 6 panel doors. Walk to parks,near Skokie trains. Awarded for Beautiful and Outstanding Appearance by the Village of Skokie in 2017. A real head turner and a must see! Reasonably priced so it won't last long.
Property Specifics
| Single Family | |
| — | |
| Bi-Level | |
| 1959 | |
| Walkout | |
| — | |
| No | |
| 0.13 |
| Cook | |
| — | |
| — / Not Applicable | |
| None | |
| Lake Michigan | |
| Public Sewer | |
| 10509143 | |
| 10231160600000 |
Nearby Schools
| NAME: | DISTRICT: | DISTANCE: | |
|---|---|---|---|
|
Grade School
Walker Elementary School |
65 | — | |
|
Middle School
Chute Middle School |
65 | Not in DB | |
|
High School
Evanston Twp High School |
202 | Not in DB | |
Property History
| DATE: | EVENT: | PRICE: | SOURCE: |
|---|---|---|---|
| 6 Mar, 2012 | Sold | $317,000 | MRED MLS |
| 2 Sep, 2011 | Under contract | $335,000 | MRED MLS |
| — | Last price change | $349,900 | MRED MLS |
| 13 May, 2011 | Listed for sale | $349,900 | MRED MLS |
| 10 Jan, 2020 | Sold | $325,000 | MRED MLS |
| 10 Dec, 2019 | Under contract | $349,000 | MRED MLS |
| — | Last price change | $369,000 | MRED MLS |
| 6 Sep, 2019 | Listed for sale | $369,000 | MRED MLS |
Room Specifics
Total Bedrooms: 3
Bedrooms Above Ground: 3
Bedrooms Below Ground: 0
Dimensions: —
Floor Type: Hardwood
Dimensions: —
Floor Type: Hardwood
Full Bathrooms: 2
Bathroom Amenities: —
Bathroom in Basement: 1
Rooms: Kitchen
Basement Description: Finished,Exterior Access
Other Specifics
| 2 | |
| Brick/Mortar,Concrete Perimeter | |
| Concrete | |
| Patio | |
| Fenced Yard,Landscaped | |
| 46 X 124 | |
| — | |
| None | |
| First Floor Full Bath | |
| Range, Microwave, Dishwasher, Refrigerator, Washer, Dryer | |
| Not in DB | |
| Sidewalks, Street Lights, Street Paved | |
| — | |
| — | |
| — |
Tax History
| Year | Property Taxes |
|---|---|
| 2012 | $6,152 |
| 2020 | $6,708 |
Contact Agent
Nearby Similar Homes
Nearby Sold Comparables
Contact Agent
Listing Provided By
American International Realty

