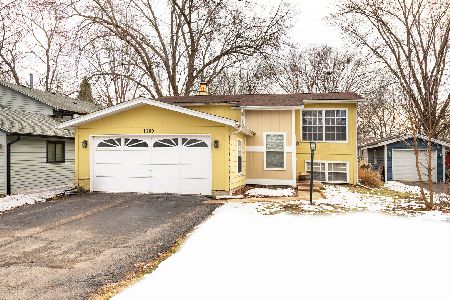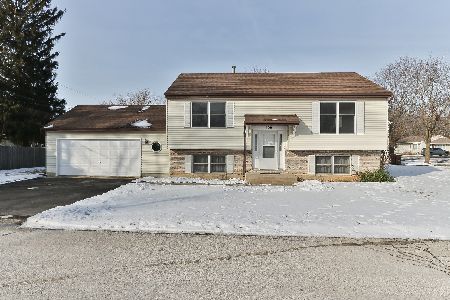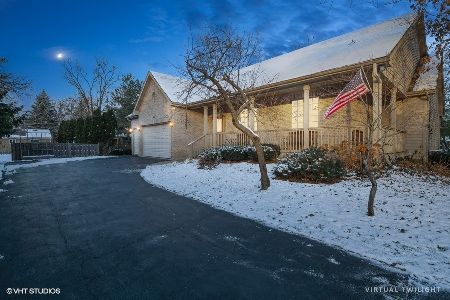8601 Oakwood Drive, Lakewood, Illinois 60014
$238,000
|
Sold
|
|
| Status: | Closed |
| Sqft: | 2,367 |
| Cost/Sqft: | $110 |
| Beds: | 4 |
| Baths: | 3 |
| Year Built: | 1975 |
| Property Taxes: | $7,545 |
| Days On Market: | 3868 |
| Lot Size: | 0,41 |
Description
This wonderful family home is located in the highly desirable Village of Lakewood! Close to the bike path for running & biking, and it's also close to West Elementary - which is tied for the top Elementary school in Crystal Lake - the bus stop is right out your front door here! Inside you'll find a newly remodeled kitchen with solid-surface countertops, maple cabinets, and hardwood floors - opens into the family room with cozy fireplace, many new windows, finished playroom in basement, and 4 generous bedrooms & an office! The family room flows beautifully right into the huge 3-season room, which is a great place to enjoy a sunny afternoon or a cool evening! The backyard has a perfect combination of sun for the established garden, and shade for cooling. Private beach is only a block away! This great family home has been lovingly cared for and updated and even has city water & sewer!
Property Specifics
| Single Family | |
| — | |
| Traditional | |
| 1975 | |
| Partial | |
| — | |
| No | |
| 0.41 |
| Mc Henry | |
| Lakewood Manor | |
| 0 / Not Applicable | |
| None | |
| Public | |
| Public Sewer | |
| 08984270 | |
| 1801330003 |
Nearby Schools
| NAME: | DISTRICT: | DISTANCE: | |
|---|---|---|---|
|
Grade School
West Elementary School |
47 | — | |
|
Middle School
Richard F Bernotas Middle School |
47 | Not in DB | |
|
High School
Crystal Lake Central High School |
155 | Not in DB | |
Property History
| DATE: | EVENT: | PRICE: | SOURCE: |
|---|---|---|---|
| 5 Feb, 2016 | Sold | $238,000 | MRED MLS |
| 27 Nov, 2015 | Under contract | $259,900 | MRED MLS |
| — | Last price change | $269,900 | MRED MLS |
| 16 Jul, 2015 | Listed for sale | $279,900 | MRED MLS |
Room Specifics
Total Bedrooms: 4
Bedrooms Above Ground: 4
Bedrooms Below Ground: 0
Dimensions: —
Floor Type: Carpet
Dimensions: —
Floor Type: Carpet
Dimensions: —
Floor Type: Carpet
Full Bathrooms: 3
Bathroom Amenities: Separate Shower,Double Sink
Bathroom in Basement: 0
Rooms: Office,Recreation Room,Sun Room
Basement Description: Finished
Other Specifics
| 2 | |
| Concrete Perimeter | |
| Asphalt | |
| Porch, Porch Screened, Storms/Screens | |
| Corner Lot | |
| 119X149X121X149 | |
| — | |
| Full | |
| Vaulted/Cathedral Ceilings, Hardwood Floors, Wood Laminate Floors | |
| Range, Microwave, Dishwasher, Refrigerator, Freezer, Washer, Dryer, Disposal | |
| Not in DB | |
| Water Rights | |
| — | |
| — | |
| Attached Fireplace Doors/Screen |
Tax History
| Year | Property Taxes |
|---|---|
| 2016 | $7,545 |
Contact Agent
Nearby Similar Homes
Nearby Sold Comparables
Contact Agent
Listing Provided By
RE/MAX Unlimited Northwest











