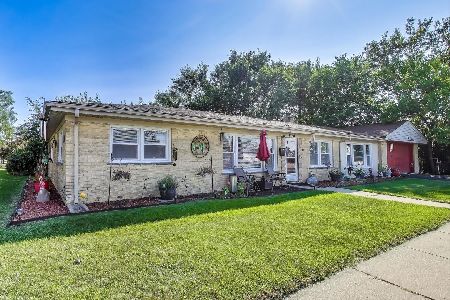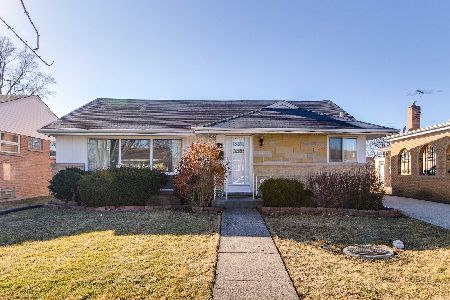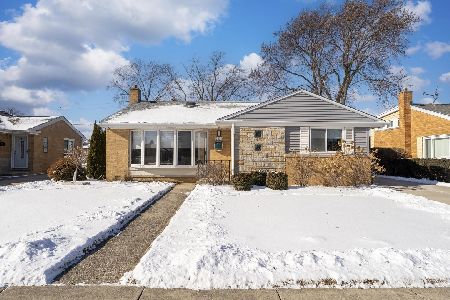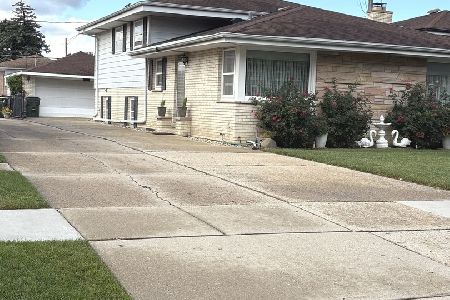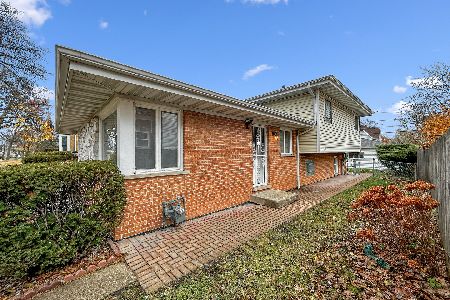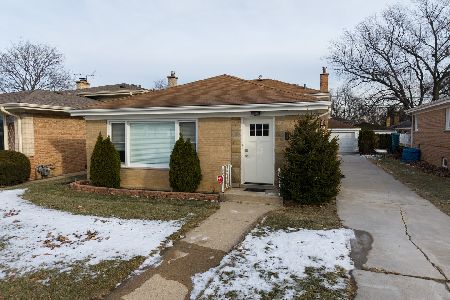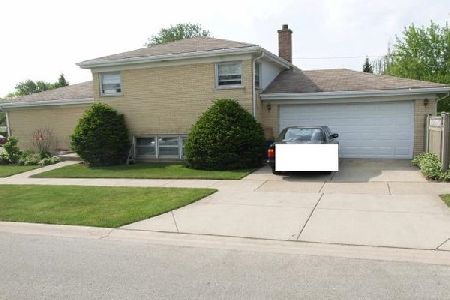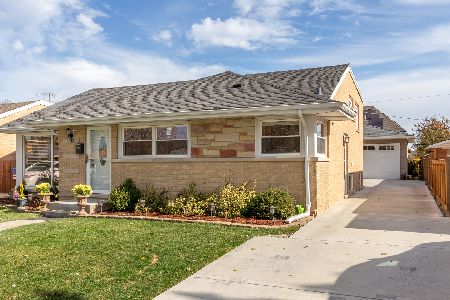8602 Oketo Avenue, Niles, Illinois 60714
$305,000
|
Sold
|
|
| Status: | Closed |
| Sqft: | 1,176 |
| Cost/Sqft: | $263 |
| Beds: | 3 |
| Baths: | 2 |
| Year Built: | 1960 |
| Property Taxes: | $3,631 |
| Days On Market: | 2069 |
| Lot Size: | 0,16 |
Description
PRICED TO SELL!!!! Home needs some updating. Compare with the others. You will love the convenient location of this home. Close to everything. Original owner. Solid Brick Ranch with a 3 1/2 car garage.(Overhead door entry is for two car) this garage was built for extra cars and equipment. Make it your own. Hardwood flooring in foyer and hallways. Large living room with Sunny picture window. Master Suite with large closet area. Full bath with light ceramic tiling. You will love the large Kitchen with oak cabinets and plenty of counter space. Full basement has tiled flooring. Full bath with shower. Large utility/laundry area. This basement has plenty of storage closets and shelvings. This home has been very well maintained but some updating need. A must see. Floor plan in additional dropdown info.
Property Specifics
| Single Family | |
| — | |
| — | |
| 1960 | |
| Full | |
| CUSTOM RANCH | |
| No | |
| 0.16 |
| Cook | |
| Terrace Square | |
| — / Not Applicable | |
| None | |
| Lake Michigan | |
| Public Sewer | |
| 10768087 | |
| 09242060480000 |
Nearby Schools
| NAME: | DISTRICT: | DISTANCE: | |
|---|---|---|---|
|
Grade School
Nelson Elementary School |
63 | — | |
|
Middle School
Gemini Junior High School |
63 | Not in DB | |
|
High School
Maine East High School |
207 | Not in DB | |
Property History
| DATE: | EVENT: | PRICE: | SOURCE: |
|---|---|---|---|
| 18 Sep, 2020 | Sold | $305,000 | MRED MLS |
| 31 Jul, 2020 | Under contract | $309,000 | MRED MLS |
| — | Last price change | $320,000 | MRED MLS |
| 2 Jul, 2020 | Listed for sale | $339,900 | MRED MLS |
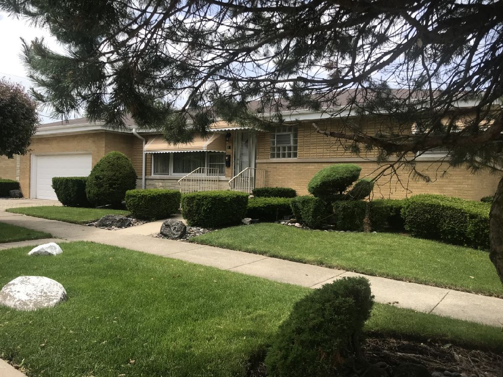
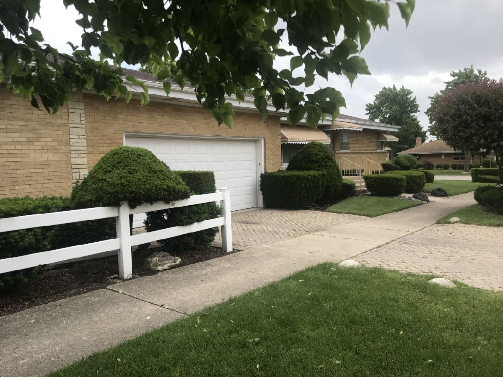
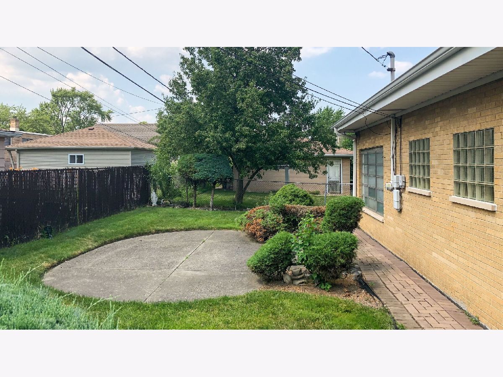
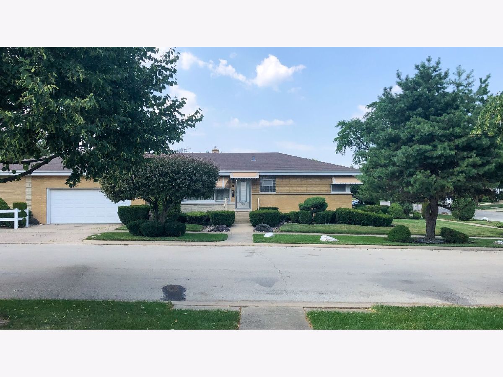
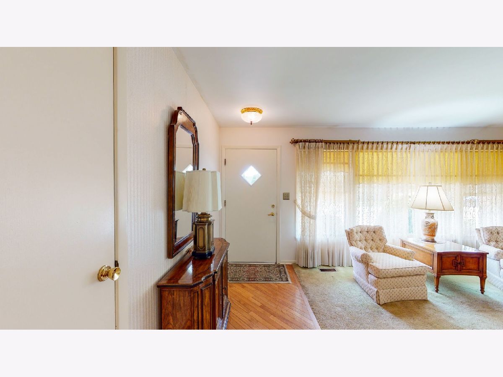
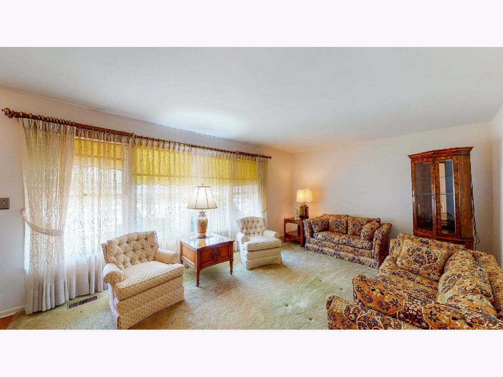
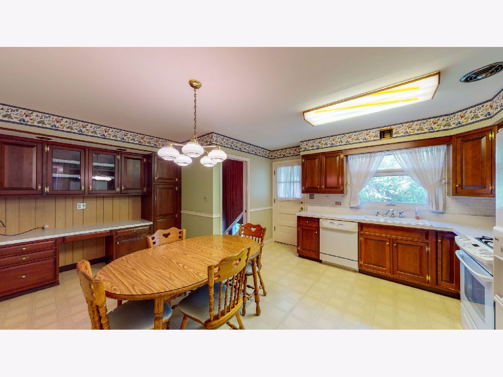
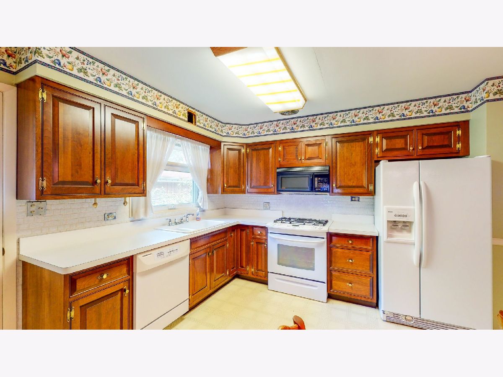
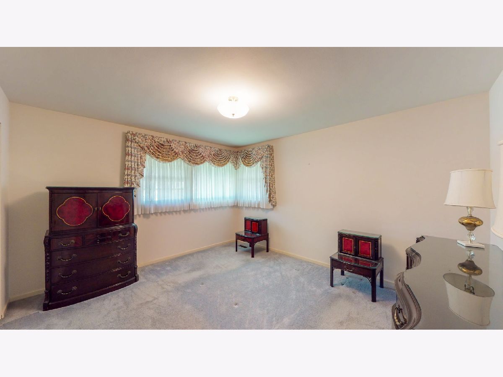
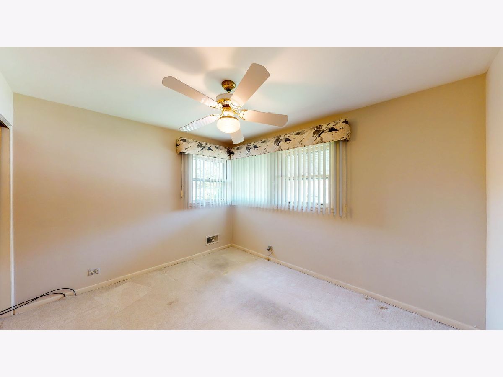
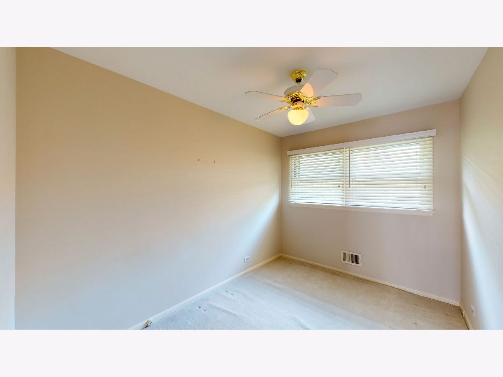
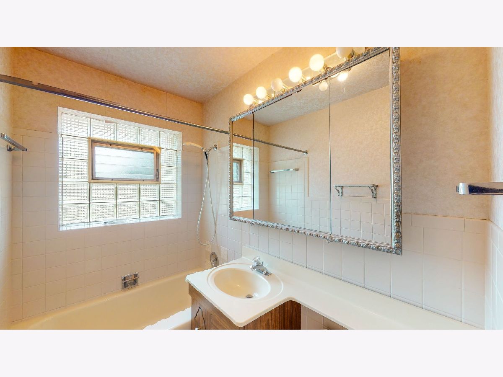
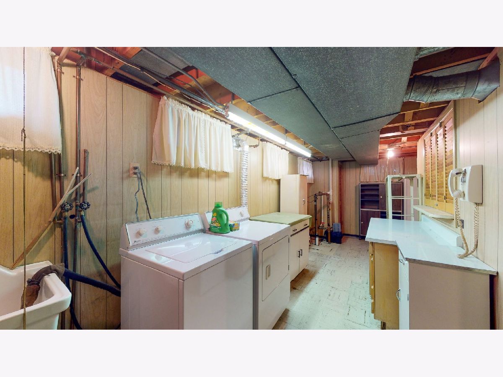
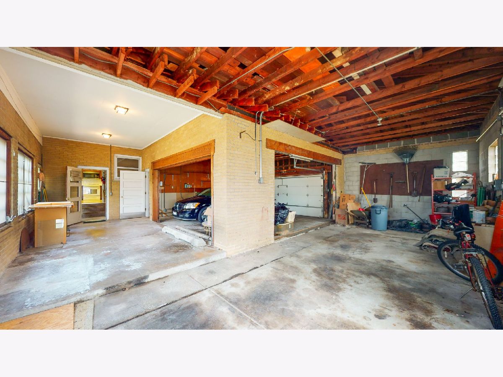
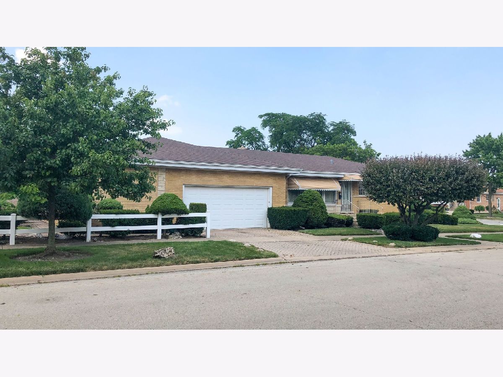
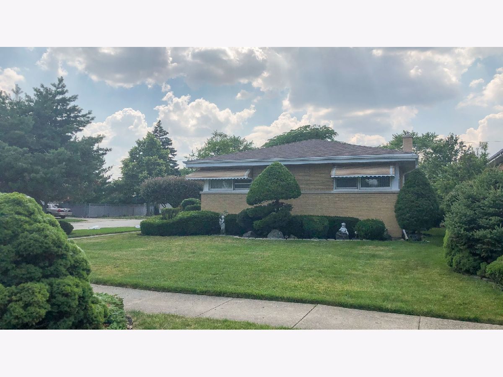
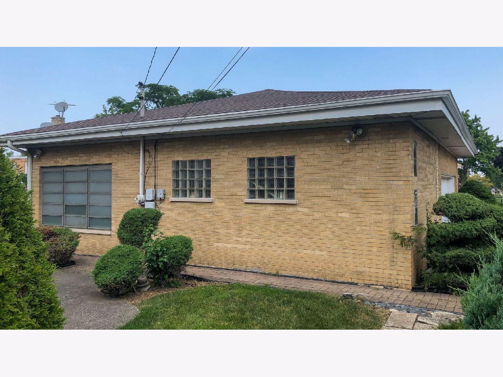
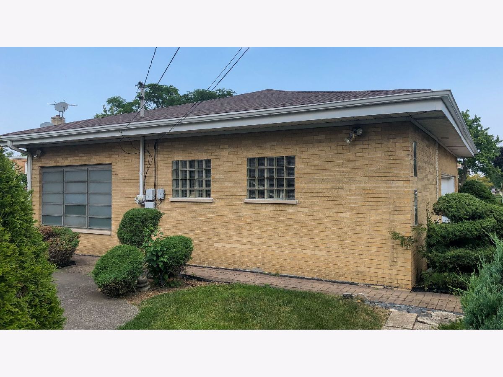
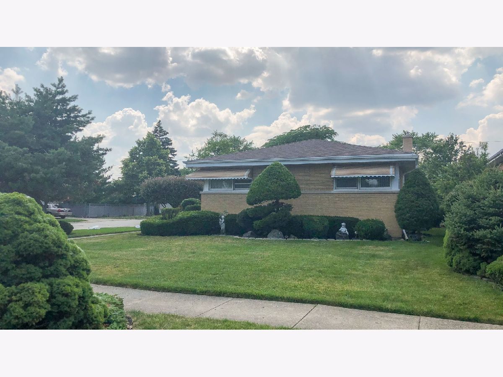
Room Specifics
Total Bedrooms: 3
Bedrooms Above Ground: 3
Bedrooms Below Ground: 0
Dimensions: —
Floor Type: Carpet
Dimensions: —
Floor Type: Carpet
Full Bathrooms: 2
Bathroom Amenities: Separate Shower,Double Sink,Soaking Tub
Bathroom in Basement: 1
Rooms: Workshop
Basement Description: Finished
Other Specifics
| 3 | |
| Concrete Perimeter | |
| Brick | |
| Patio, Storms/Screens, Workshop | |
| Corner Lot | |
| 55X133 | |
| — | |
| — | |
| Hardwood Floors, First Floor Bedroom, First Floor Full Bath, Built-in Features | |
| Range, Microwave, Dishwasher, Disposal | |
| Not in DB | |
| — | |
| — | |
| — | |
| — |
Tax History
| Year | Property Taxes |
|---|---|
| 2020 | $3,631 |
Contact Agent
Nearby Similar Homes
Nearby Sold Comparables
Contact Agent
Listing Provided By
RE/MAX Suburban

