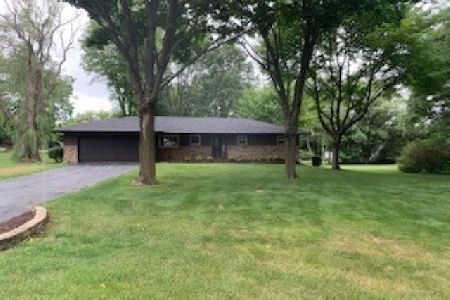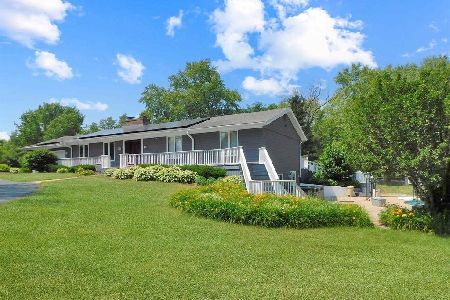8604 Carradale Drive, Caledonia, Illinois 61011
$350,000
|
Sold
|
|
| Status: | Closed |
| Sqft: | 3,125 |
| Cost/Sqft: | $112 |
| Beds: | 4 |
| Baths: | 3 |
| Year Built: | 1977 |
| Property Taxes: | $5,661 |
| Days On Market: | 993 |
| Lot Size: | 1,21 |
Description
This gorgeous home is set on a mature wooded 1.2 acre lot with creek views! A spacious floor plan features 4 bedrooms and tons of living space! An open great room is complete with a stone fireplace, crown molding and bay window. The kitchen adjacent to the great room is perfect for entertaining and beautifully upgraded! Hard surface flooring, maple rollout cabinetry, raised counter tops, pantry storage and open dining space are all sure to please! This wonderful kitchen provides access to a sprawling deck, complete with a 3 season gazebo and all overlook the serene wooded setting. 4 bedrooms include a spacious main suite with a bayed picture window to enjoy beautiful back yard views, a good sized organized walk in closet and a private bathroom is ideal to just to relax in the whirlpool tub! 3 additional bedrooms are good sized all with closet organization systems. The main bathroom is equipped with upgraded raised counters and located near the bedrooms. The power room and a laundry room are conveniently located and include a backyard access door. The cozy family room is ideal to settle in and watch a movie or play the night away with some fun games! In the lower level a rec room is all set to enjoy time with friends and family, the pool table will stay with the home! You will truly enjoy nature, this setting brings so much wildlife into view! 3 seasons of comfort and relaxation are provided daily in the gazebo, ideally situated overlooking the wooded backyard. Plenty of storage is available with a shed and attached garage. An extra parking area is provided with a concrete slab next to the garage.
Property Specifics
| Single Family | |
| — | |
| — | |
| 1977 | |
| — | |
| — | |
| Yes | |
| 1.21 |
| Winnebago | |
| — | |
| — / Not Applicable | |
| — | |
| — | |
| — | |
| 11773087 | |
| 0824452004 |
Nearby Schools
| NAME: | DISTRICT: | DISTANCE: | |
|---|---|---|---|
|
Grade School
Spring Creek Elementary School |
205 | — | |
|
Middle School
Eisenhower Middle School |
205 | Not in DB | |
|
High School
Guilford High School |
205 | Not in DB | |
Property History
| DATE: | EVENT: | PRICE: | SOURCE: |
|---|---|---|---|
| 2 Jun, 2023 | Sold | $350,000 | MRED MLS |
| 5 May, 2023 | Under contract | $349,900 | MRED MLS |
| 2 May, 2023 | Listed for sale | $349,900 | MRED MLS |
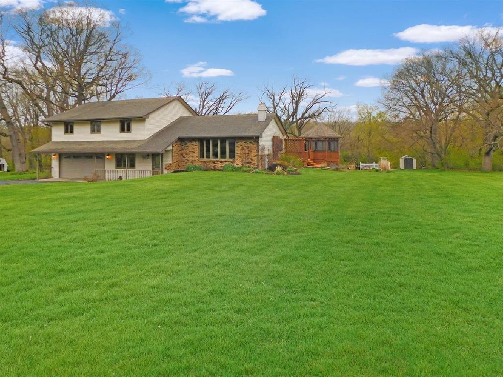
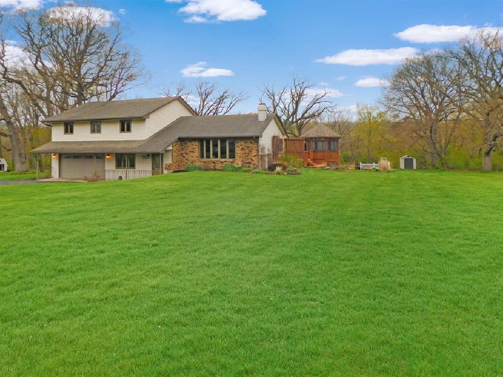
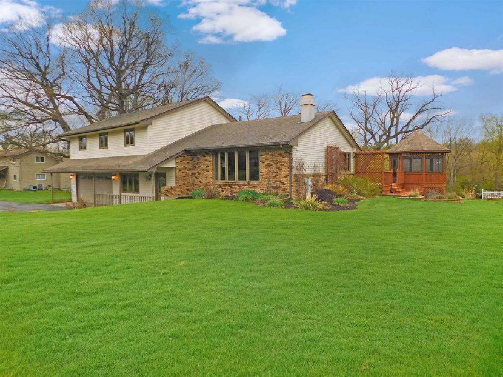
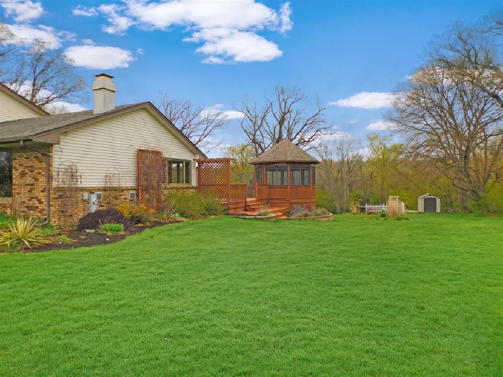
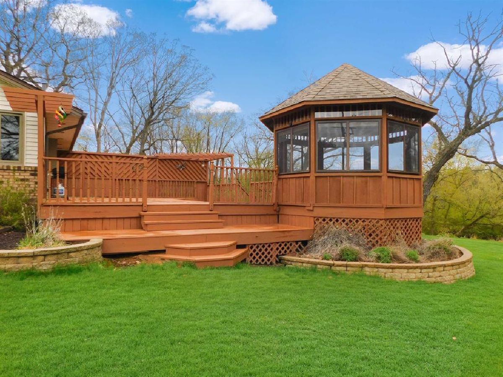
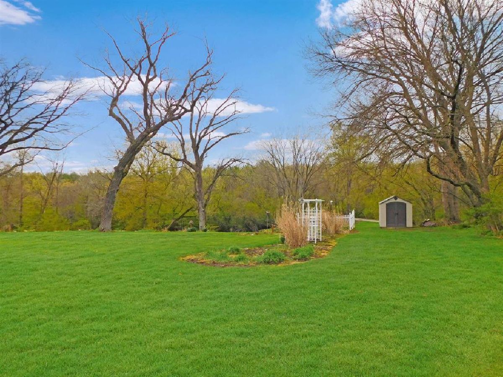
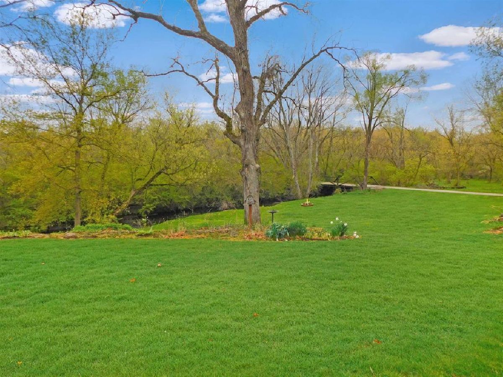
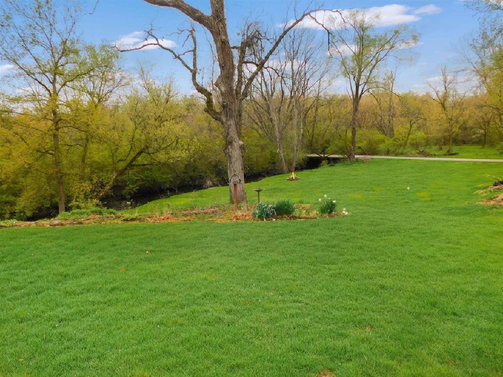
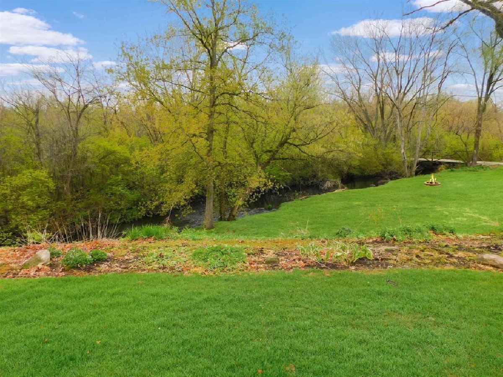
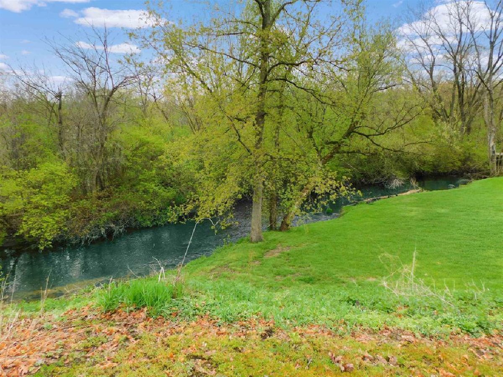
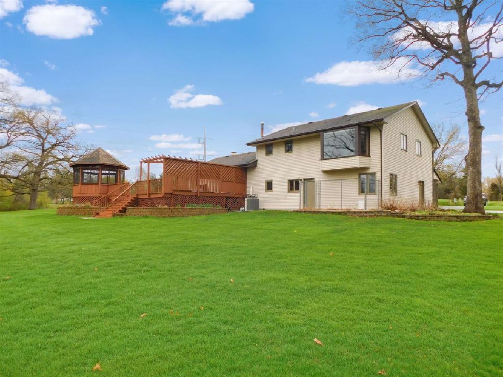
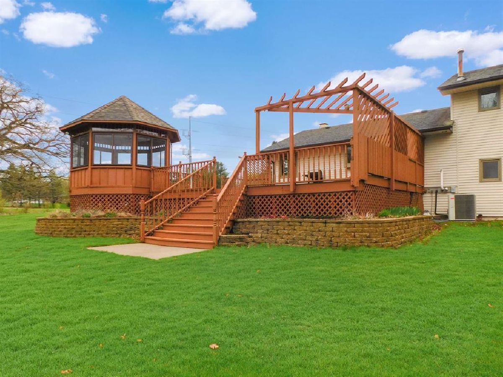
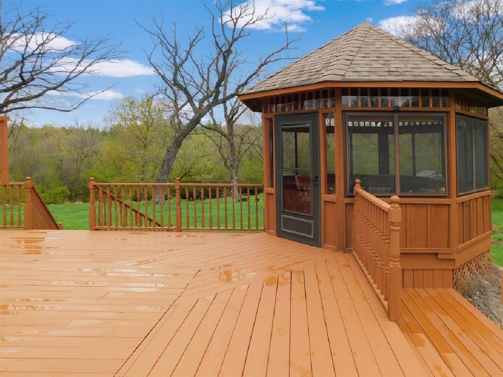
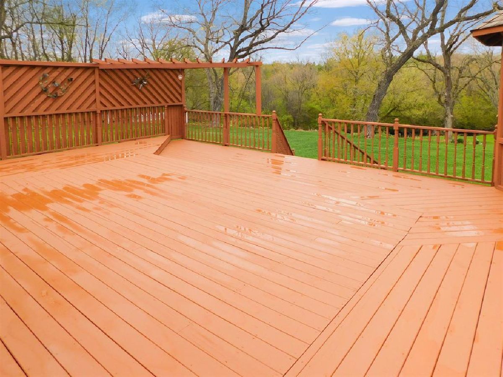
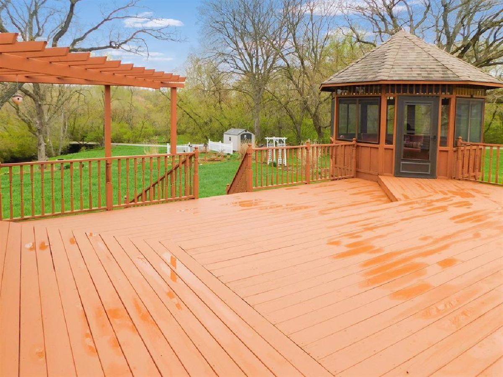
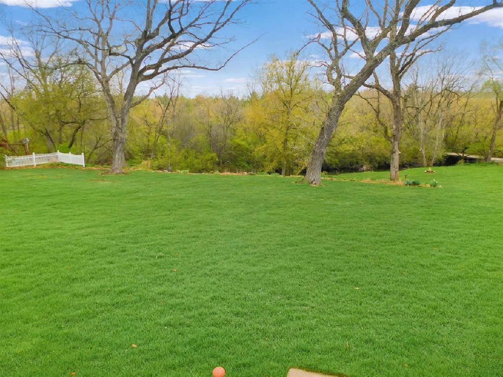
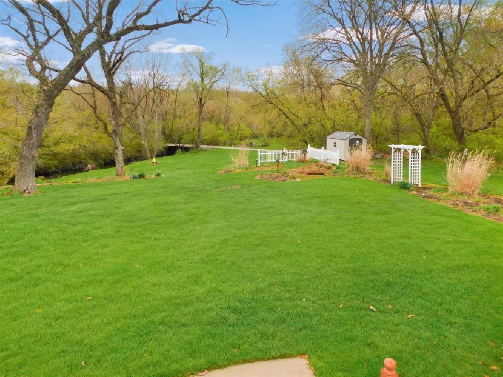
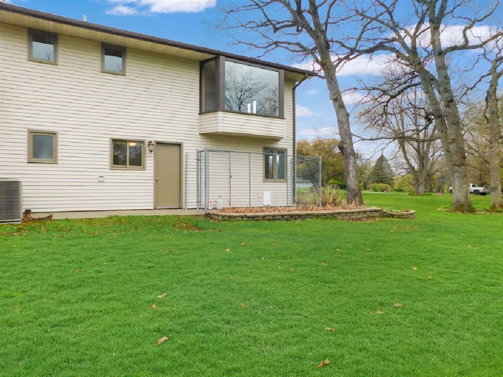
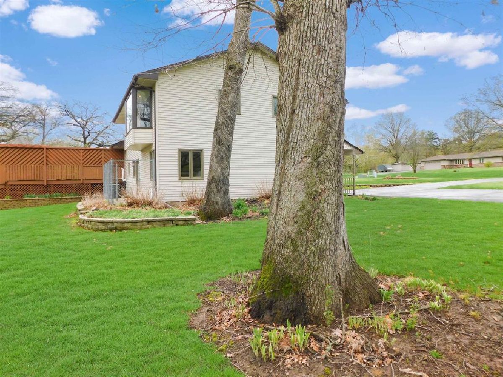
Room Specifics
Total Bedrooms: 4
Bedrooms Above Ground: 4
Bedrooms Below Ground: 0
Dimensions: —
Floor Type: —
Dimensions: —
Floor Type: —
Dimensions: —
Floor Type: —
Full Bathrooms: 3
Bathroom Amenities: Whirlpool
Bathroom in Basement: 0
Rooms: —
Basement Description: Egress Window
Other Specifics
| 2 | |
| — | |
| Asphalt | |
| — | |
| — | |
| 116.3X369.25X160X343.59 | |
| Unfinished | |
| — | |
| — | |
| — | |
| Not in DB | |
| — | |
| — | |
| — | |
| — |
Tax History
| Year | Property Taxes |
|---|---|
| 2023 | $5,661 |
Contact Agent
Nearby Similar Homes
Nearby Sold Comparables
Contact Agent
Listing Provided By
Re/Max Valley Realtors


