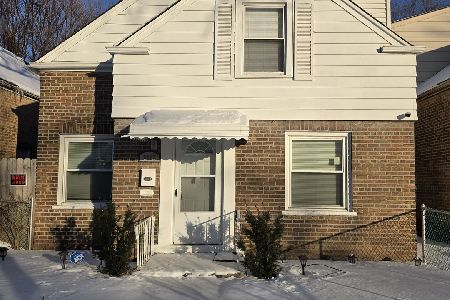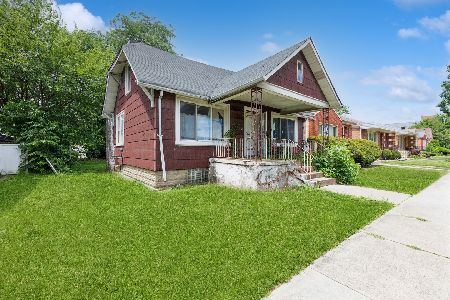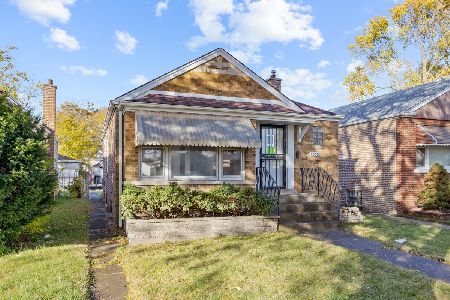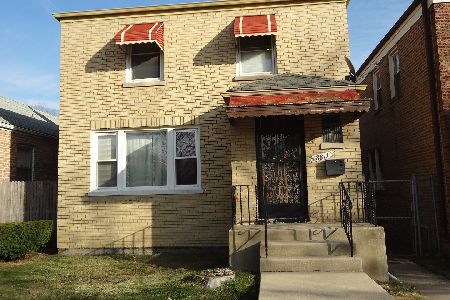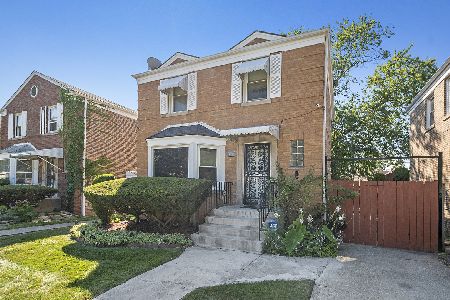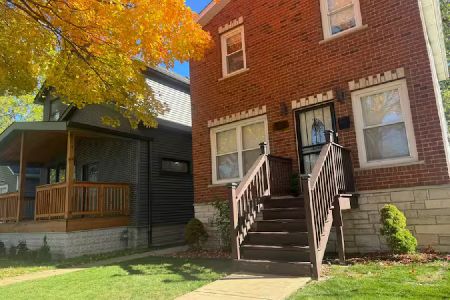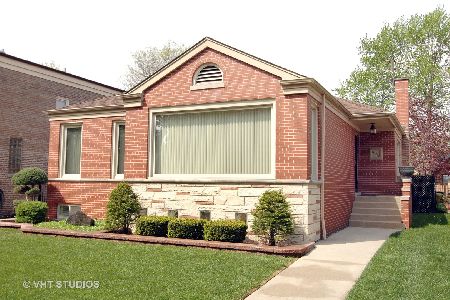8605 Constance Avenue, Avalon Park, Chicago, Illinois 60619
$300,000
|
Sold
|
|
| Status: | Closed |
| Sqft: | 3,000 |
| Cost/Sqft: | $98 |
| Beds: | 3 |
| Baths: | 4 |
| Year Built: | 1942 |
| Property Taxes: | $2,195 |
| Days On Market: | 2006 |
| Lot Size: | 0,11 |
Description
Upgrade your lifestyle with this brilliantly appointed Cape Cod style home with 3 levels, 3 bedrooms and 3.1 bathrooms. Original hardwood floors throughout this stunning home. First level living room flows into large formal dining area, large bedroom, gourmet kitchen and beautifully remodeled bathroom with ceramic floors, custom shower and granite countertop. True chef's kitchen with Schrock custom cabinets, granite countertops, full backsplash and flooring... yes... granite flooring! The island is perfect for prep work to serve your favorite buffet or blend your favorite drinks. High-end stainless-steel appliance package includes Bosch dishwasher, Subzero refrigerator and Kitchen Aide large capacity washer and dryer. (Stove does not convey). Designated separate seating area in the kitchen for sit-down meals or use this space for entertainment. Second level features cathedral ceilings throughout with master suite and bathroom, and a third bedroom with half bath. Master suite is an outstanding space with designated sitting area, abundant custom closets, natural sunlight; and easily fits a king size bed. Large master bath with 75" elegant marble countertop and flooring, dual sinks, spa shower with jets, Jacuzzi tub for two, and split tilt custom plantation shutters. Lower level family room is the full length and width of the home and completely finished! Custom tiles beautifully frame the natural gas fireplace with remote control thermostat. This large family room is great for movie night or getting cozy with oversized floor pillows near the fire. Rough-in plumbing is set-up and waiting for your wet bar. Plenty of storage in the family room. This home has zoned heating and cooling for efficiency and comfort. Back yard is an exquisite oasis, with privacy fence, professional landscaping, concrete patio and wood deck. Enter the deck off the kitchen space through double French glass doors. The back yard is perfect for outdoor cooking. Additional upgrades include thermopane easy clean tilt windows, leaf guard protected gutters that you never need to clean, new roof, upgraded copper and PVC plumbing systems throughout, and security cameras. Get excited, this home is rare and unique. Upgrade your lifestyle!
Property Specifics
| Single Family | |
| — | |
| Cape Cod | |
| 1942 | |
| Full | |
| — | |
| No | |
| 0.11 |
| Cook | |
| — | |
| — / Not Applicable | |
| None | |
| Lake Michigan | |
| Public Sewer | |
| 10804135 | |
| 20363290450000 |
Property History
| DATE: | EVENT: | PRICE: | SOURCE: |
|---|---|---|---|
| 22 Sep, 2020 | Sold | $300,000 | MRED MLS |
| 8 Aug, 2020 | Under contract | $294,900 | MRED MLS |
| 3 Aug, 2020 | Listed for sale | $294,900 | MRED MLS |
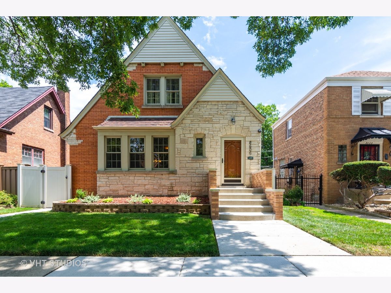
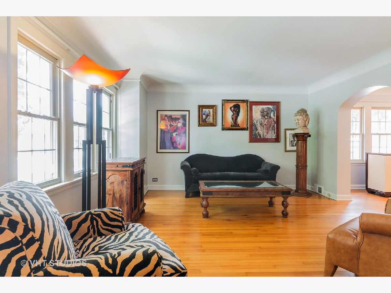
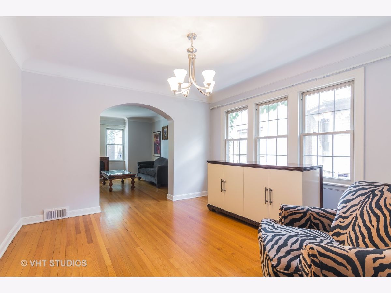
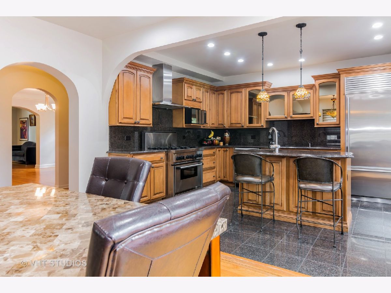
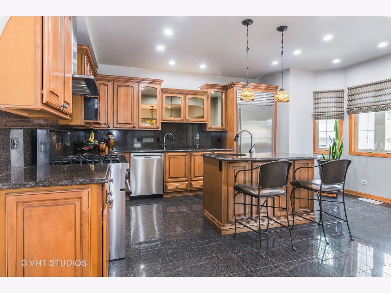
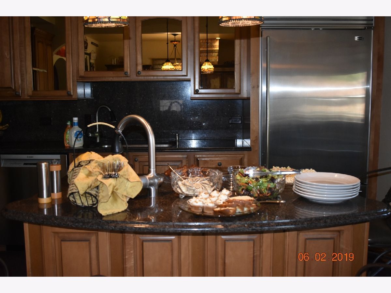
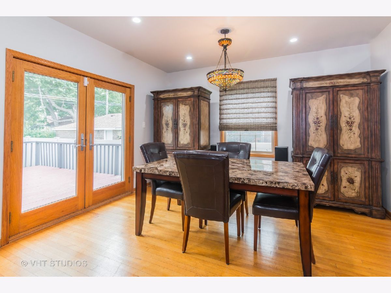
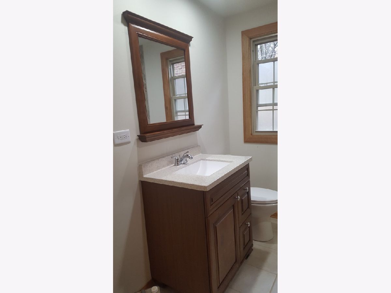
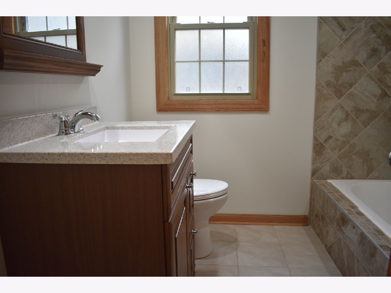
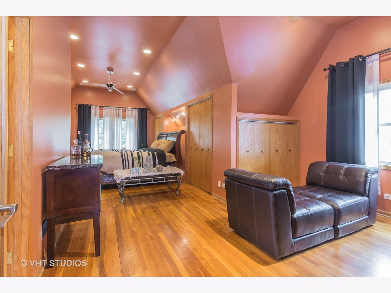
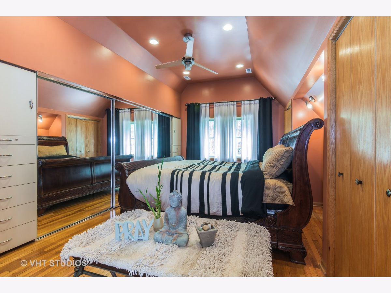
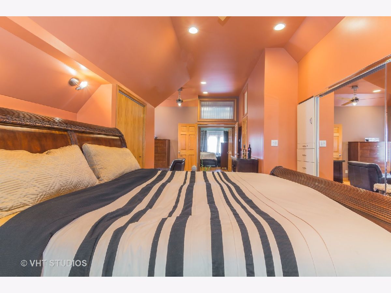
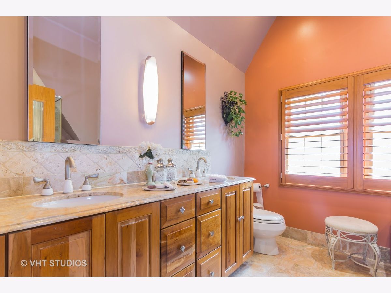
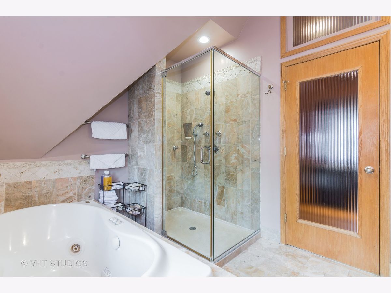
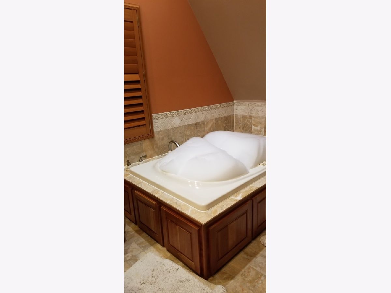
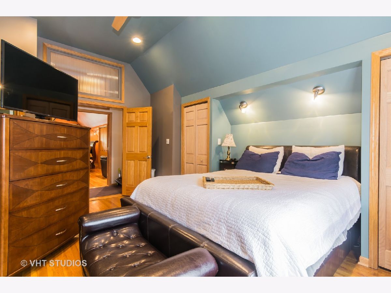
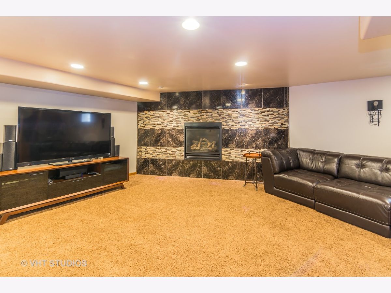
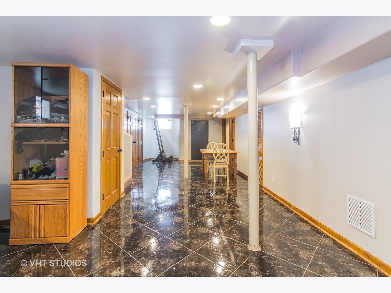
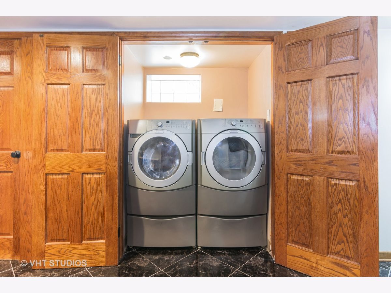
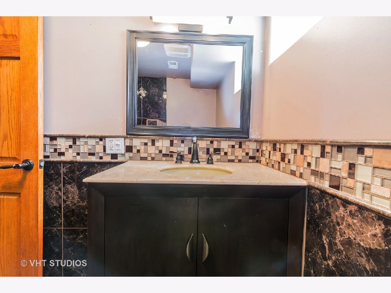
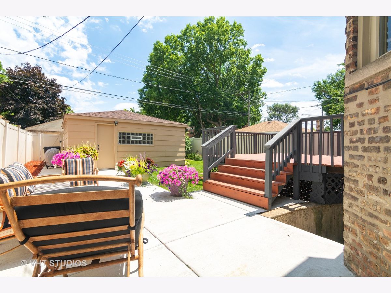
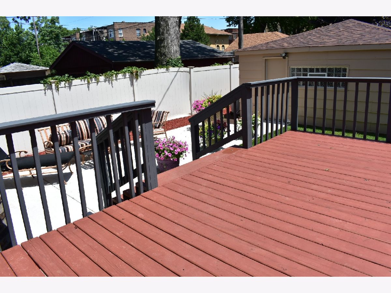
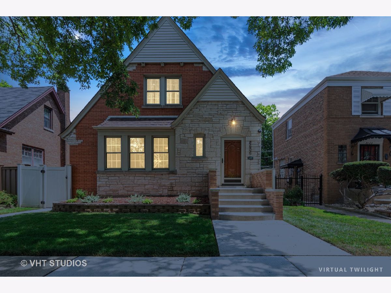
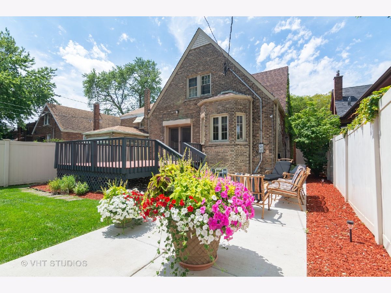
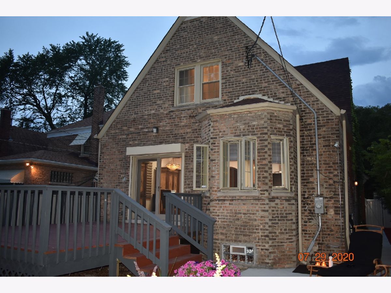
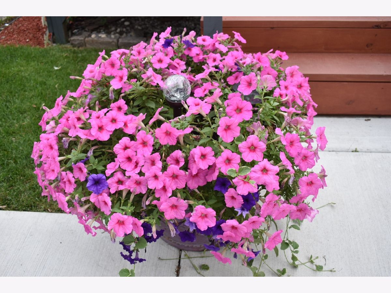
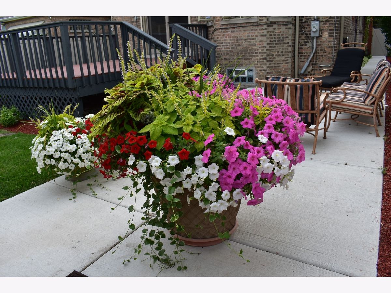

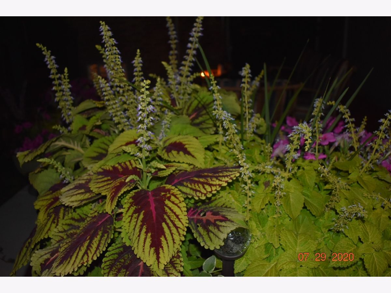
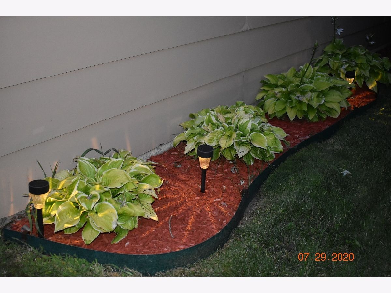
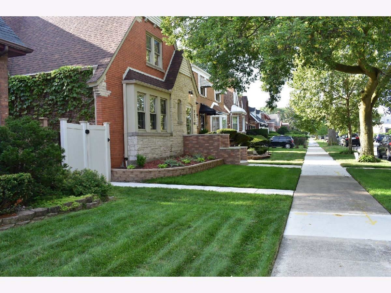
Room Specifics
Total Bedrooms: 3
Bedrooms Above Ground: 3
Bedrooms Below Ground: 0
Dimensions: —
Floor Type: Hardwood
Dimensions: —
Floor Type: Hardwood
Full Bathrooms: 4
Bathroom Amenities: Whirlpool,Separate Shower,Double Sink
Bathroom in Basement: 1
Rooms: Foyer,Deck,Eating Area
Basement Description: Finished,Exterior Access
Other Specifics
| 2 | |
| Concrete Perimeter | |
| Off Alley | |
| Deck, Patio | |
| Common Grounds | |
| 4687 | |
| — | |
| Full | |
| Vaulted/Cathedral Ceilings, Hardwood Floors, First Floor Bedroom, Built-in Features, Walk-In Closet(s) | |
| Microwave, Dishwasher, Refrigerator, High End Refrigerator, Washer, Dryer, Stainless Steel Appliance(s), Range Hood | |
| Not in DB | |
| — | |
| — | |
| — | |
| Gas Log, Gas Starter |
Tax History
| Year | Property Taxes |
|---|---|
| 2020 | $2,195 |
Contact Agent
Nearby Similar Homes
Nearby Sold Comparables
Contact Agent
Listing Provided By
@properties

