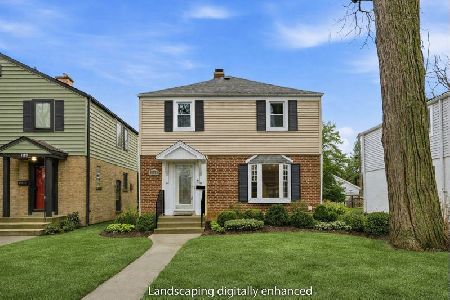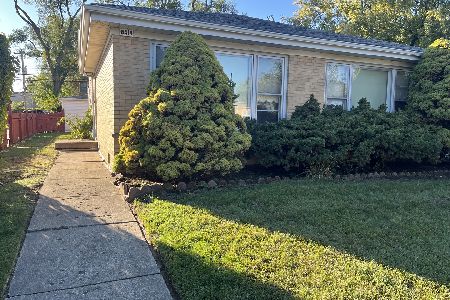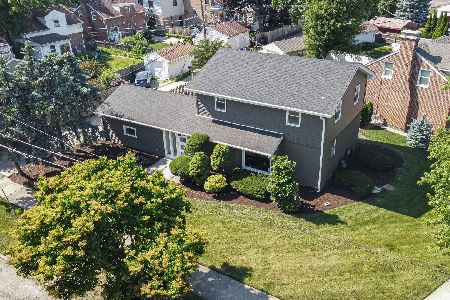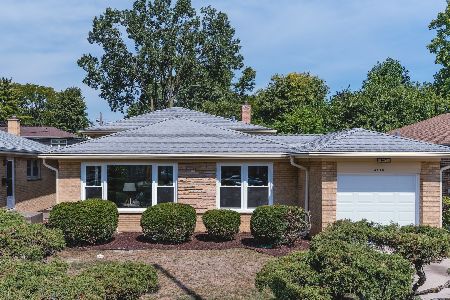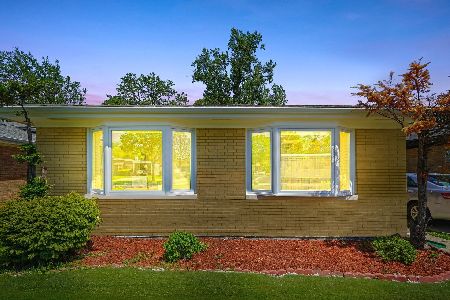8605 Crawford Avenue, Skokie, Illinois 60076
$392,001
|
Sold
|
|
| Status: | Closed |
| Sqft: | 1,800 |
| Cost/Sqft: | $216 |
| Beds: | 4 |
| Baths: | 2 |
| Year Built: | 1957 |
| Property Taxes: | $11,180 |
| Days On Market: | 462 |
| Lot Size: | 0,11 |
Description
Charming and well-maintained split-level home is move-in ready! Priced to sell, this beautifully-maintained split-level home offers a comfortable and convenient lifestyle. The property, owner-occupied and meticulously cared for, boasts 4 bedrooms - 3 located on the upper level and 1 on the lower level - perfect for families or those needing extra space. The spacious living room seamlessly connects to the dining area and kitchen, creating an inviting open concept feel. Enjoy easy access from the main street with a front driveway, while the large backyard provides a private outdoor retreat, complete with a handy storage shed and alley access. Recent updates include a newly-repaired roof and fresh tuckpointing, ensuring peace of mind for the next owner. Located in a prime neighborhood, you will have easy access to public transportation, nearby parks, shopping, restaurants, and entertainment. This home truly offers the best of convenience, space, and value. Don't miss the opportunity to make it yours!
Property Specifics
| Single Family | |
| — | |
| — | |
| 1957 | |
| — | |
| — | |
| No | |
| 0.11 |
| Cook | |
| — | |
| — / Not Applicable | |
| — | |
| — | |
| — | |
| 12182602 | |
| 10231090490000 |
Nearby Schools
| NAME: | DISTRICT: | DISTANCE: | |
|---|---|---|---|
|
Grade School
Walker Elementary School |
65 | — | |
|
Middle School
Dr Bessie Rhodes Magnet School |
65 | Not in DB | |
|
High School
Evanston Twp High School |
202 | Not in DB | |
Property History
| DATE: | EVENT: | PRICE: | SOURCE: |
|---|---|---|---|
| 7 Jan, 2025 | Sold | $392,001 | MRED MLS |
| 23 Oct, 2024 | Under contract | $389,000 | MRED MLS |
| 7 Oct, 2024 | Listed for sale | $389,000 | MRED MLS |
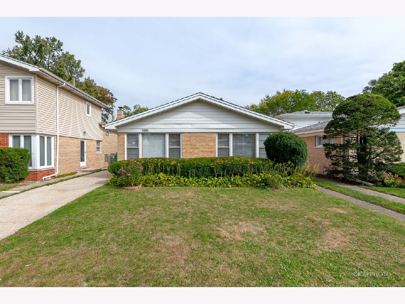
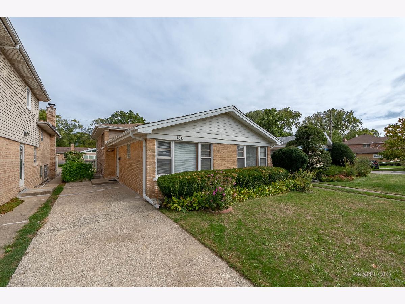
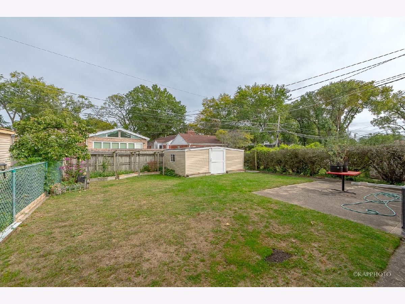
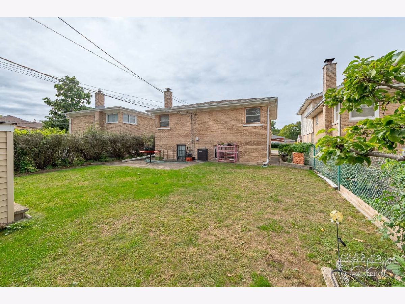
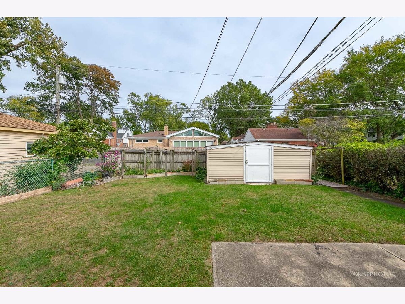
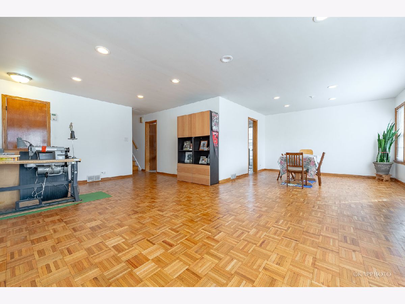
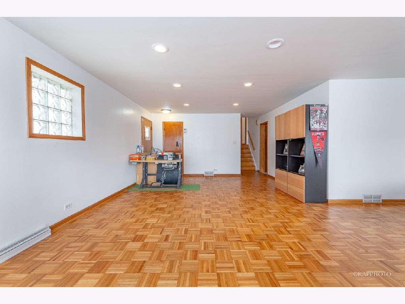
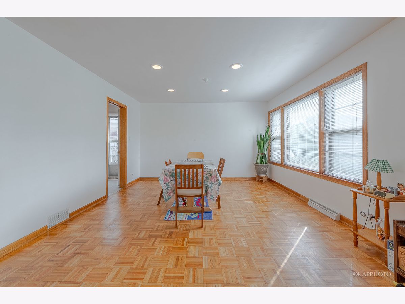
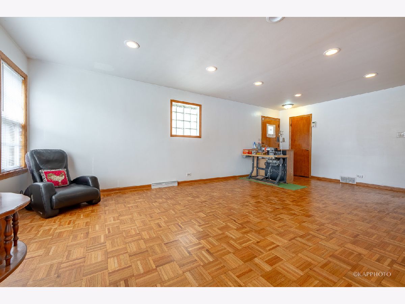
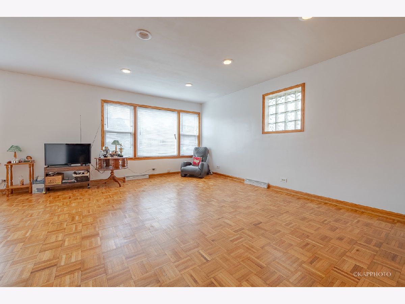
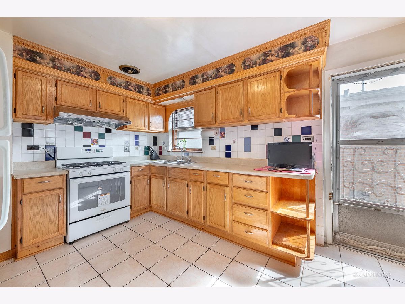
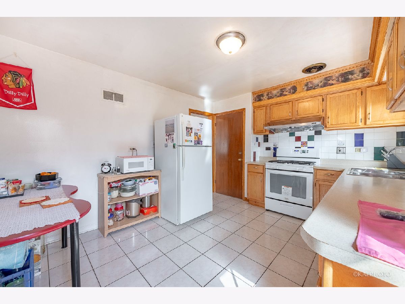
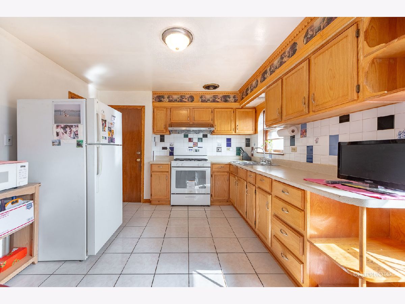
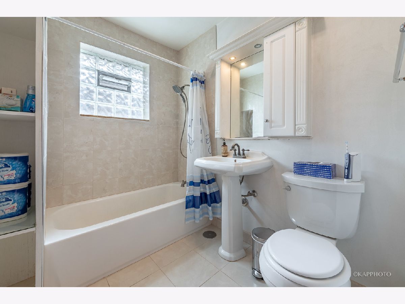
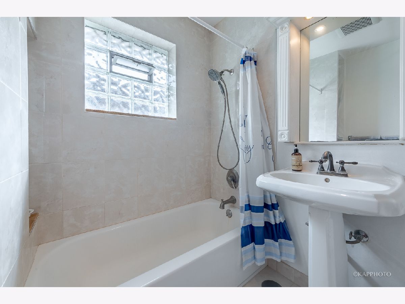
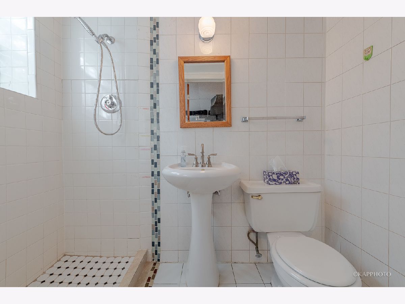
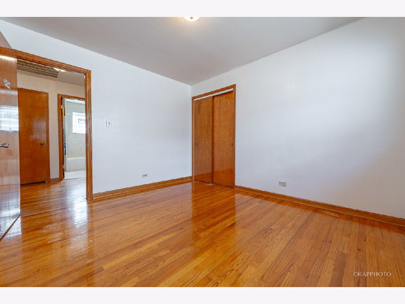
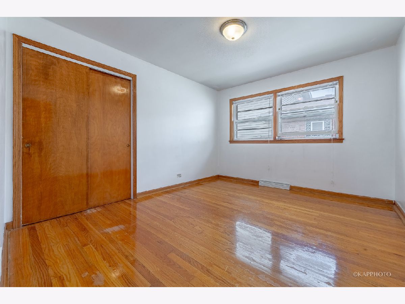
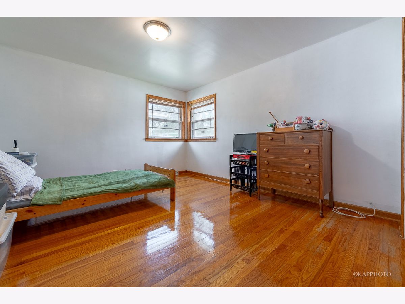
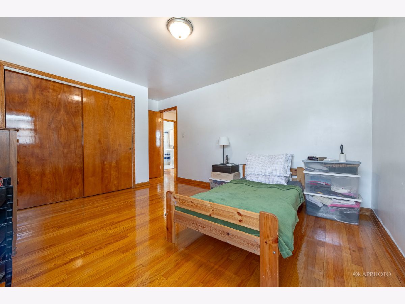
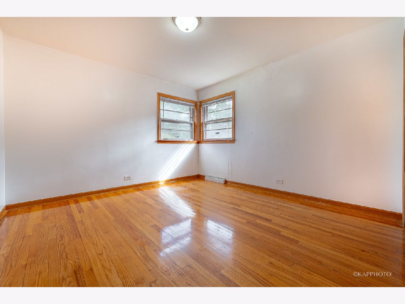
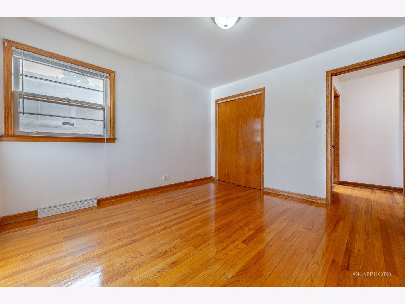
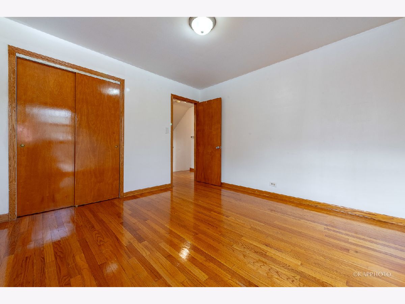
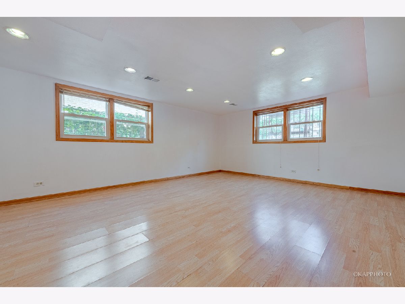
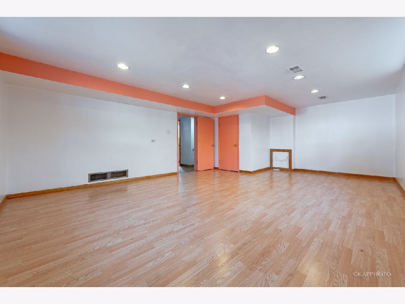
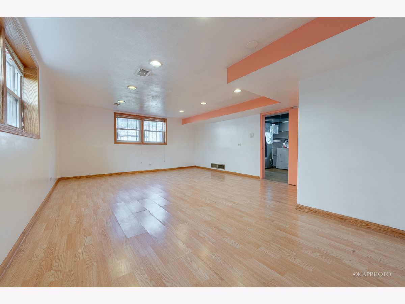
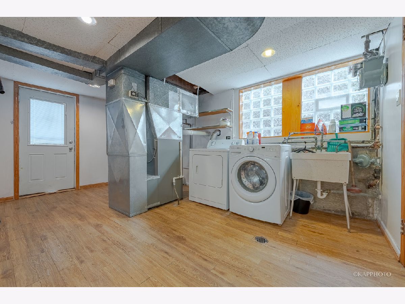
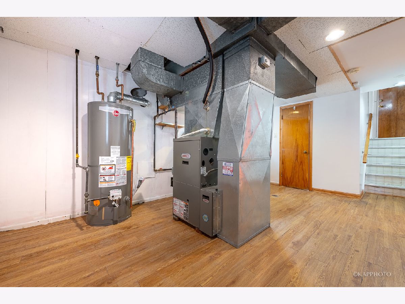
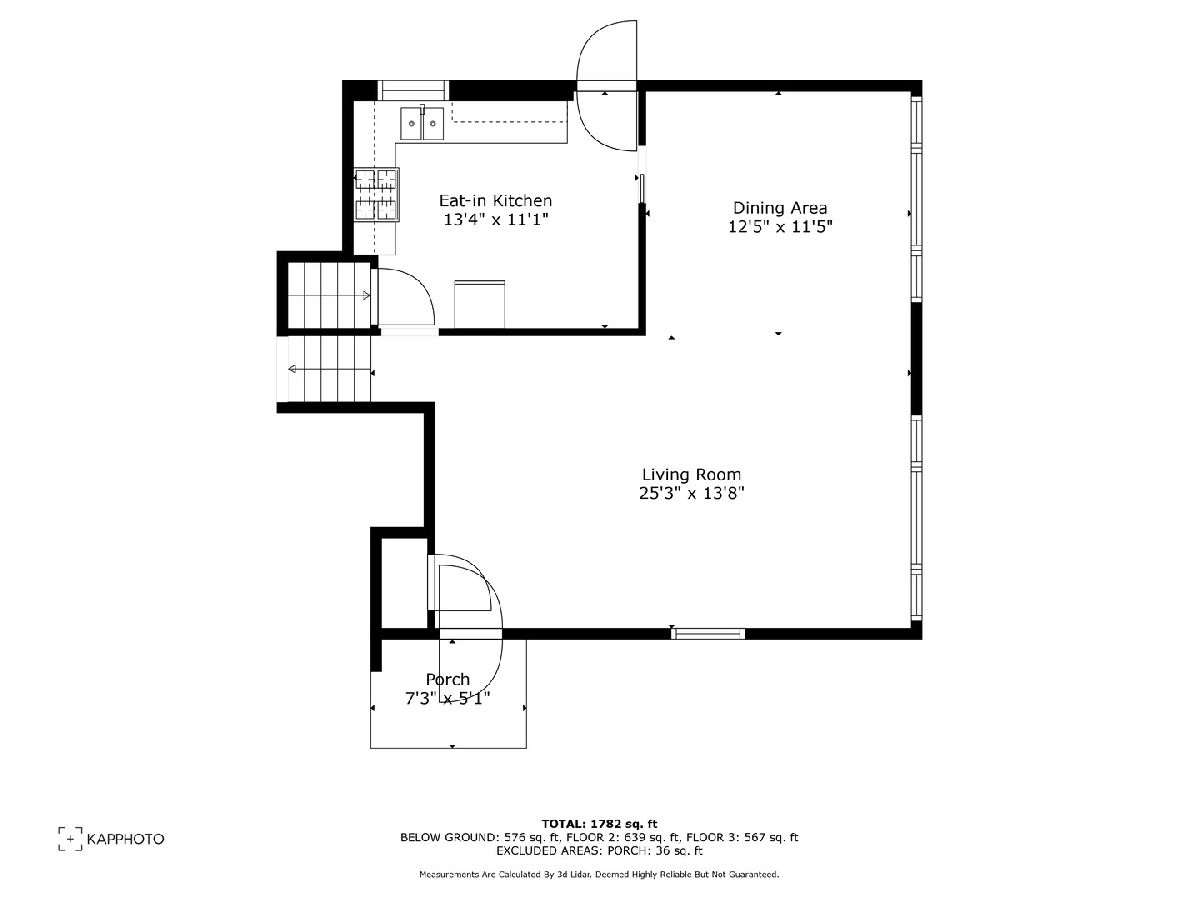
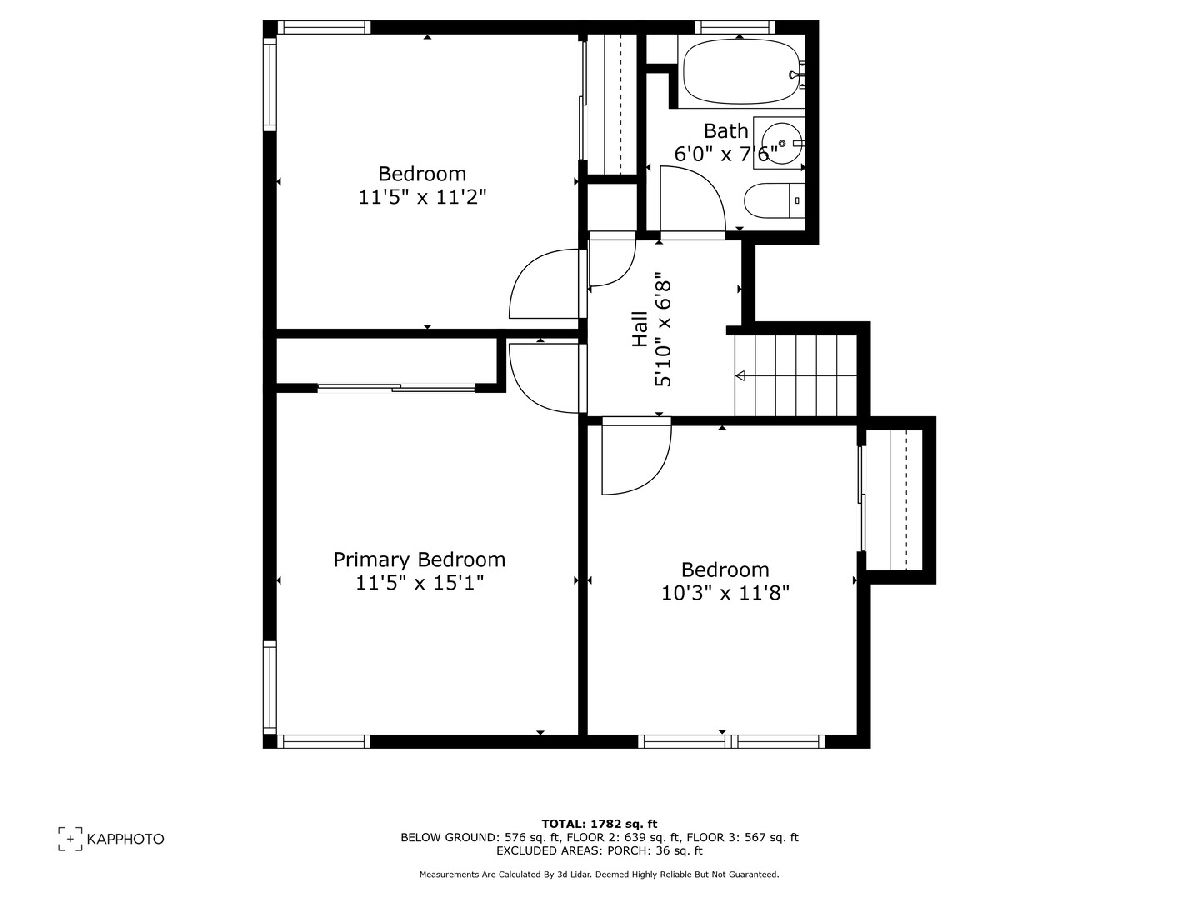
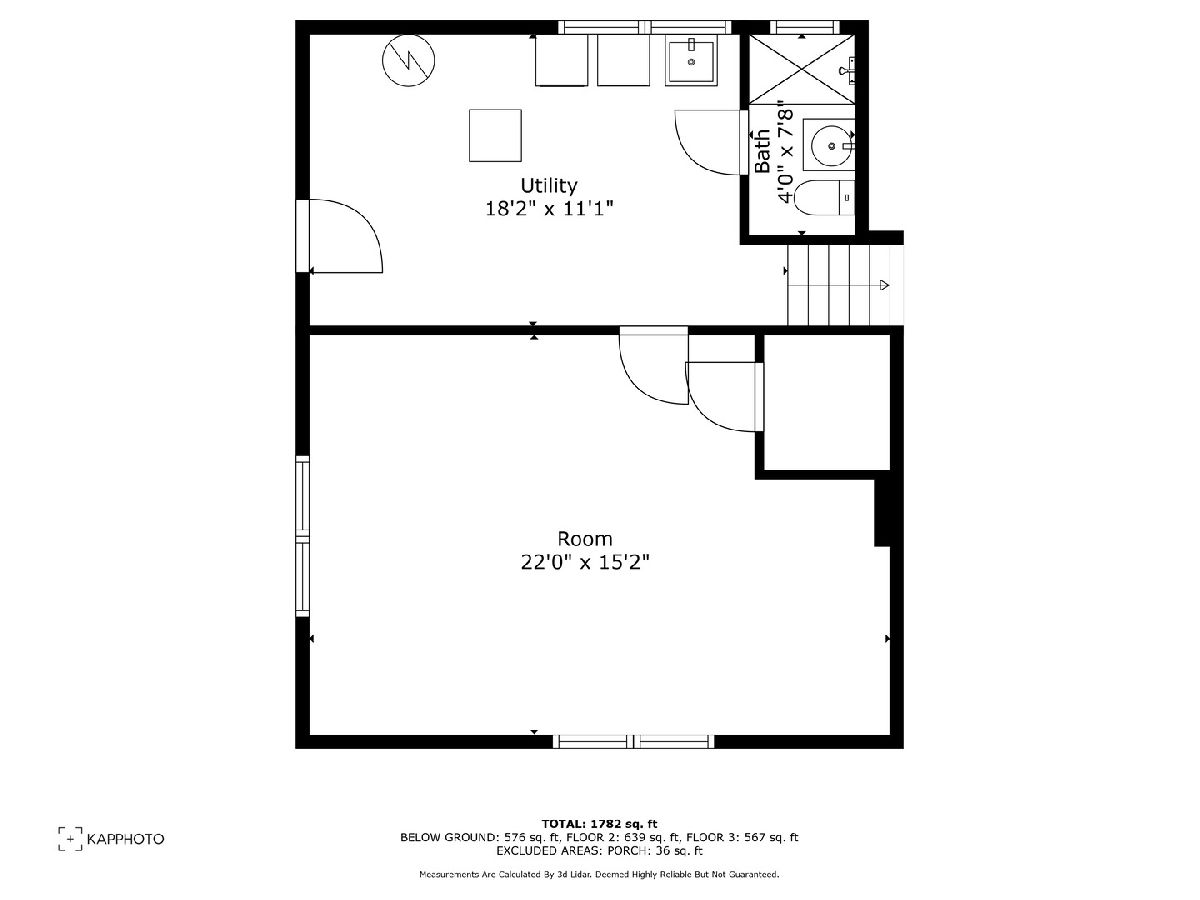
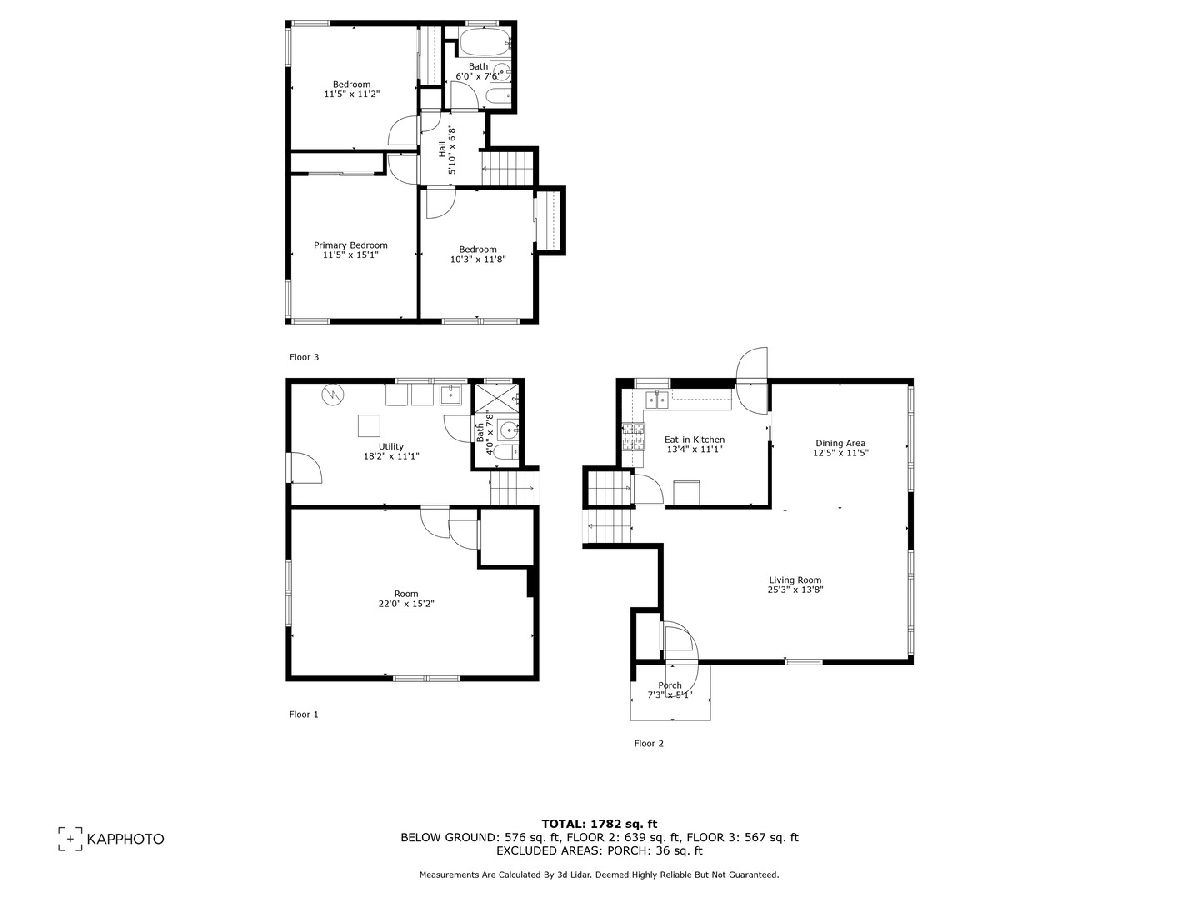
Room Specifics
Total Bedrooms: 4
Bedrooms Above Ground: 4
Bedrooms Below Ground: 0
Dimensions: —
Floor Type: —
Dimensions: —
Floor Type: —
Dimensions: —
Floor Type: —
Full Bathrooms: 2
Bathroom Amenities: —
Bathroom in Basement: 1
Rooms: —
Basement Description: Finished,Exterior Access
Other Specifics
| — | |
| — | |
| Concrete | |
| — | |
| — | |
| 40 X 119 | |
| — | |
| — | |
| — | |
| — | |
| Not in DB | |
| — | |
| — | |
| — | |
| — |
Tax History
| Year | Property Taxes |
|---|---|
| 2025 | $11,180 |
Contact Agent
Nearby Similar Homes
Nearby Sold Comparables
Contact Agent
Listing Provided By
Century 21 S.G.R., Inc.

