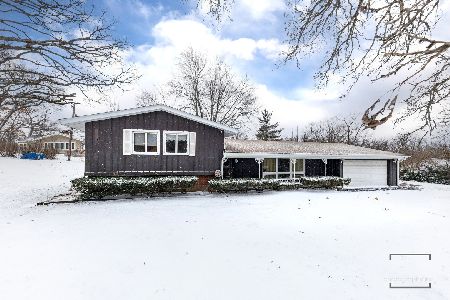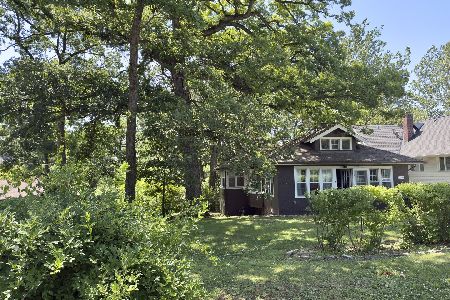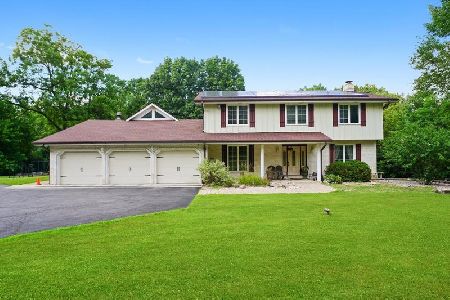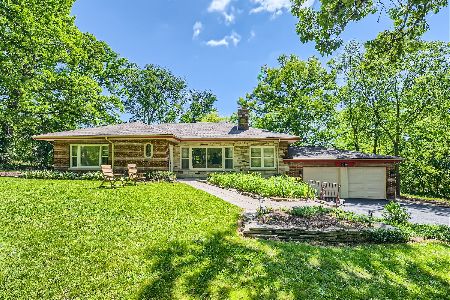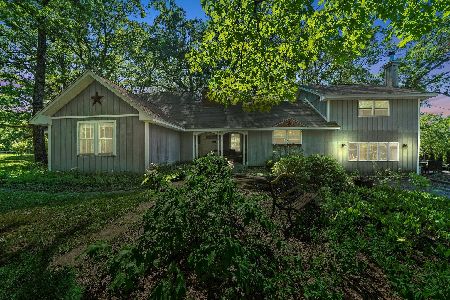8605 Pawnee Road, Palos Park, Illinois 60464
$386,000
|
Sold
|
|
| Status: | Closed |
| Sqft: | 3,831 |
| Cost/Sqft: | $115 |
| Beds: | 3 |
| Baths: | 4 |
| Year Built: | 1951 |
| Property Taxes: | $9,749 |
| Days On Market: | 3407 |
| Lot Size: | 1,00 |
Description
Reduced! Prime Real estate in Palos Park. Crown molding, hardwood floors, stunning views from many windows through-out layout brings nature and sunlight in. Florida room off family room is heated with portable fireplace, 4 skylights and 5 french doors leading to wood deck measuring 34x26. watch the kids play in massive backyard wooded lot or head to the in-ground pool. This layout is for entertaining and basking in nature. Some rooms have been renovated and others waiting for your personal touch. 60 plus warranty on the roof. Finished basement with wet bar, 3/4 bath (tile to be replaced) , loads of storage and cedar closet as well as work room and , massive fireplace.Create your family memories here and join next generation in subdivision! Neighborhood price point $600 plus.. price reflects ability to create instant equity with some areas of work.
Property Specifics
| Single Family | |
| — | |
| — | |
| 1951 | |
| Partial | |
| — | |
| No | |
| 1 |
| Cook | |
| — | |
| 0 / Not Applicable | |
| None | |
| Lake Michigan | |
| Public Sewer | |
| 09348914 | |
| 23263120100000 |
Nearby Schools
| NAME: | DISTRICT: | DISTANCE: | |
|---|---|---|---|
|
Grade School
Palos West Elementary School |
118 | — | |
|
Middle School
Palos South Middle School |
118 | Not in DB | |
|
High School
Amos Alonzo Stagg High School |
230 | Not in DB | |
Property History
| DATE: | EVENT: | PRICE: | SOURCE: |
|---|---|---|---|
| 6 Jan, 2017 | Sold | $386,000 | MRED MLS |
| 23 Nov, 2016 | Under contract | $440,000 | MRED MLS |
| — | Last price change | $465,000 | MRED MLS |
| 22 Sep, 2016 | Listed for sale | $465,000 | MRED MLS |
Room Specifics
Total Bedrooms: 3
Bedrooms Above Ground: 3
Bedrooms Below Ground: 0
Dimensions: —
Floor Type: Parquet
Dimensions: —
Floor Type: Parquet
Full Bathrooms: 4
Bathroom Amenities: Separate Shower,Double Sink,No Tub
Bathroom in Basement: 1
Rooms: Sitting Room,Workshop,Heated Sun Room,Foyer,Mud Room,Utility Room-Lower Level,Walk In Closet,Storage
Basement Description: Finished
Other Specifics
| 3 | |
| — | |
| Asphalt,Circular | |
| Deck, Patio, Brick Paver Patio, In Ground Pool, Storms/Screens | |
| Corner Lot,Fenced Yard,Wooded | |
| 211 X172 X196 X208 | |
| Pull Down Stair | |
| Full | |
| Skylight(s), Sauna/Steam Room, Bar-Wet, Hardwood Floors, First Floor Laundry, First Floor Full Bath | |
| Double Oven, Range, Microwave, Dishwasher, Refrigerator, Disposal | |
| Not in DB | |
| Tennis Courts, Horse-Riding Area, Horse-Riding Trails, Street Lights, Street Paved | |
| — | |
| — | |
| Wood Burning |
Tax History
| Year | Property Taxes |
|---|---|
| 2017 | $9,749 |
Contact Agent
Nearby Similar Homes
Nearby Sold Comparables
Contact Agent
Listing Provided By
Keller Williams Preferred Rlty

