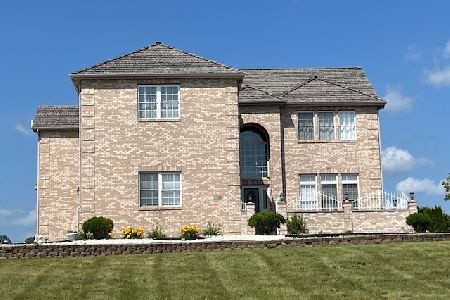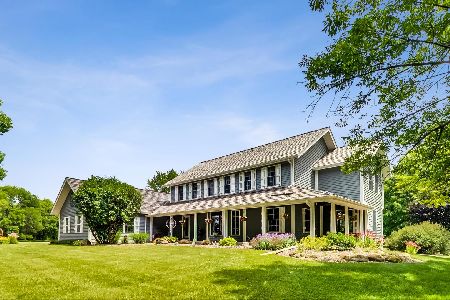8605 Sundial Lane, Spring Grove, Illinois 60081
$283,600
|
Sold
|
|
| Status: | Closed |
| Sqft: | 2,285 |
| Cost/Sqft: | $125 |
| Beds: | 3 |
| Baths: | 4 |
| Year Built: | 1994 |
| Property Taxes: | $8,135 |
| Days On Market: | 2353 |
| Lot Size: | 0,98 |
Description
Check out our interactive 3D tour! Welcome home to this beauty sitting on nearly a full acre in the desirable Sundial Farms in top rated Richmond-Burton high school district! Extra long driveway and huge front yard lead you up to this home's wraparound southern style front porch. Step into the front door & be greeted by solid HW floors in the formal LR, DR & FR w/ fireplace. Spacious eat in kitchen offers all stainless steel appliances & easy access to your main lvl laundry room. Second lvl offers a Master Suite featuring vaulted ceiling, walk in closet and private bath with jacuzzi tub, double sinks, & separate shower. 2 add'l bedrooms and full bath complete the 2nd lvl. Finished basement area offers rec rm- BR, full bath, workshop & storage w/ adj shelving. Would also make an excellent in law arrangement. 3.5 car garage offers tons of storage, shelving & work space- lots of space for the toys! Subdivision offers onsite boat storage.Horse boarding w/ access to State Park horse trail!
Property Specifics
| Single Family | |
| — | |
| — | |
| 1994 | |
| Full | |
| — | |
| No | |
| 0.98 |
| Mc Henry | |
| Sundial Farms | |
| 0 / Not Applicable | |
| None | |
| Private Well | |
| Septic-Private | |
| 10440536 | |
| 0520102004 |
Nearby Schools
| NAME: | DISTRICT: | DISTANCE: | |
|---|---|---|---|
|
Grade School
Spring Grove Elementary School |
2 | — | |
|
Middle School
Nippersink Middle School |
2 | Not in DB | |
|
High School
Richmond-burton Community High S |
157 | Not in DB | |
Property History
| DATE: | EVENT: | PRICE: | SOURCE: |
|---|---|---|---|
| 9 Sep, 2019 | Sold | $283,600 | MRED MLS |
| 16 Jul, 2019 | Under contract | $285,000 | MRED MLS |
| 11 Jul, 2019 | Listed for sale | $285,000 | MRED MLS |
Room Specifics
Total Bedrooms: 4
Bedrooms Above Ground: 3
Bedrooms Below Ground: 1
Dimensions: —
Floor Type: Carpet
Dimensions: —
Floor Type: Carpet
Dimensions: —
Floor Type: Wood Laminate
Full Bathrooms: 4
Bathroom Amenities: Whirlpool,Separate Shower,Double Sink
Bathroom in Basement: 1
Rooms: Eating Area,Recreation Room
Basement Description: Partially Finished
Other Specifics
| 3 | |
| — | |
| Asphalt | |
| Deck, Storms/Screens | |
| Landscaped,Mature Trees | |
| 112X365 | |
| — | |
| Full | |
| Vaulted/Cathedral Ceilings, Hardwood Floors, First Floor Laundry | |
| Range, Dishwasher, Refrigerator, Stainless Steel Appliance(s) | |
| Not in DB | |
| — | |
| — | |
| — | |
| — |
Tax History
| Year | Property Taxes |
|---|---|
| 2019 | $8,135 |
Contact Agent
Nearby Similar Homes
Nearby Sold Comparables
Contact Agent
Listing Provided By
Keller Williams Infinity








