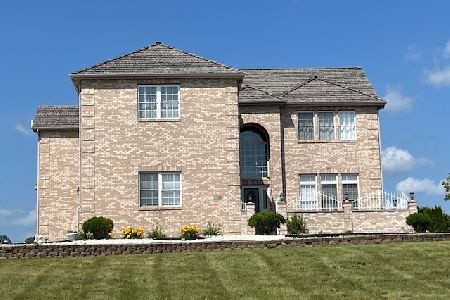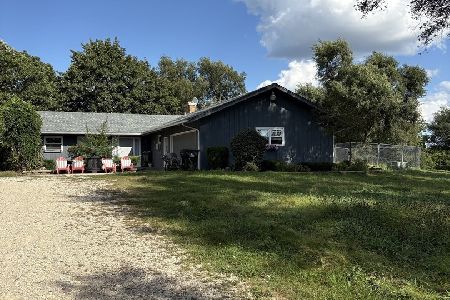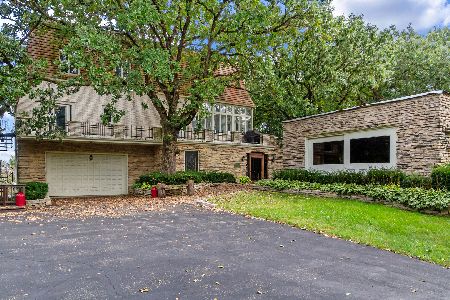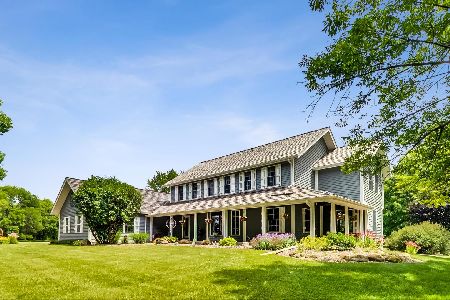8615 Sundial Lane, Spring Grove, Illinois 60081
$300,000
|
Sold
|
|
| Status: | Closed |
| Sqft: | 2,118 |
| Cost/Sqft: | $146 |
| Beds: | 3 |
| Baths: | 3 |
| Year Built: | 1995 |
| Property Taxes: | $7,980 |
| Days On Market: | 2500 |
| Lot Size: | 1,22 |
Description
Welcome home to this EXTRAORDINARY all BRICK ranch in highly sought after Sundial Farms with top rated schools! Feel the custom quality of this well maintained home situated on a quite cul-de-sac. The moment you enter the foyer, the sun drenched space welcomes you! Great Room/Dining Room combo offers gleaming hardwood floors, volume ceilings, & large windows overlook the very private back yard. Perfect for holidays & entertaining. Spacious & inviting kitchen overlooks the Family Room, complete with floor-to ceiling brick fireplace & patio access. Spacious master suite features patio access, walk-in closet, separate shower & dual sinks.Bedrooms 2 & 3 are generously sized, with ample closet space & offer direct bath access (Jack and Jill). Ideal for families on the go! Outside find room to roam on 1.22 acres in a private backyard lined with 25 ft Evergreens. HOME WARRANTY INCLUDED! Please contact Amber Cawley for more info or a showing today 8472934782
Property Specifics
| Single Family | |
| — | |
| Ranch | |
| 1995 | |
| Full | |
| — | |
| No | |
| 1.22 |
| Mc Henry | |
| Sundial Farms | |
| 0 / Not Applicable | |
| None | |
| Private Well | |
| Septic-Private | |
| 10273157 | |
| 0520102011 |
Nearby Schools
| NAME: | DISTRICT: | DISTANCE: | |
|---|---|---|---|
|
Grade School
Spring Grove Elementary School |
2 | — | |
|
Middle School
Nippersink Middle School |
2 | Not in DB | |
|
High School
Richmond-burton Community High S |
157 | Not in DB | |
Property History
| DATE: | EVENT: | PRICE: | SOURCE: |
|---|---|---|---|
| 31 Jul, 2019 | Sold | $300,000 | MRED MLS |
| 8 Jun, 2019 | Under contract | $310,000 | MRED MLS |
| — | Last price change | $319,900 | MRED MLS |
| 14 Feb, 2019 | Listed for sale | $335,000 | MRED MLS |
Room Specifics
Total Bedrooms: 3
Bedrooms Above Ground: 3
Bedrooms Below Ground: 0
Dimensions: —
Floor Type: Carpet
Dimensions: —
Floor Type: Carpet
Full Bathrooms: 3
Bathroom Amenities: Whirlpool,Separate Shower,Double Sink
Bathroom in Basement: 0
Rooms: Foyer
Basement Description: Unfinished
Other Specifics
| 3 | |
| Concrete Perimeter | |
| Concrete | |
| Patio, Porch, Storms/Screens | |
| Corner Lot,Cul-De-Sac,Horses Allowed,Irregular Lot,Mature Trees | |
| 162X62X145X280X179 | |
| Unfinished | |
| Full | |
| Vaulted/Cathedral Ceilings, Skylight(s), Hardwood Floors, First Floor Bedroom, First Floor Laundry, Walk-In Closet(s) | |
| Range, Microwave, Dishwasher, Refrigerator, Water Softener | |
| Not in DB | |
| Horse-Riding Trails, Street Paved | |
| — | |
| — | |
| Gas Starter |
Tax History
| Year | Property Taxes |
|---|---|
| 2019 | $7,980 |
Contact Agent
Nearby Similar Homes
Nearby Sold Comparables
Contact Agent
Listing Provided By
Coldwell Banker Residential Brokerage









