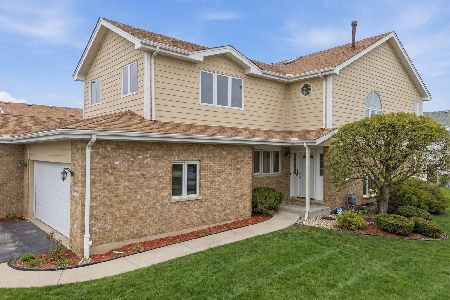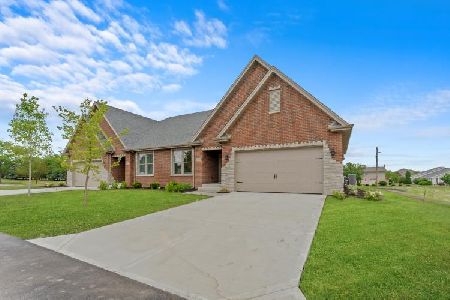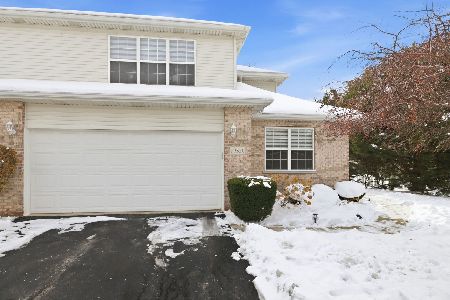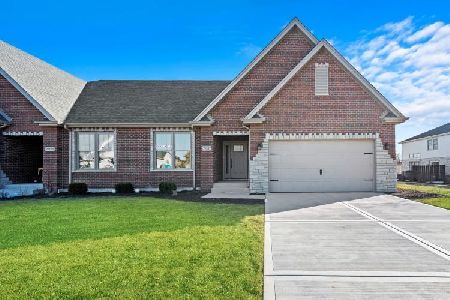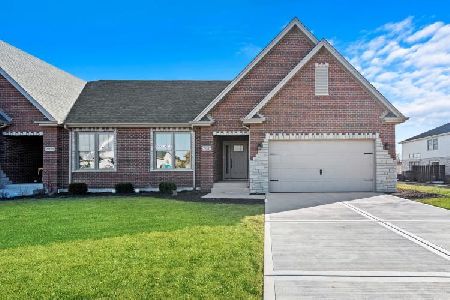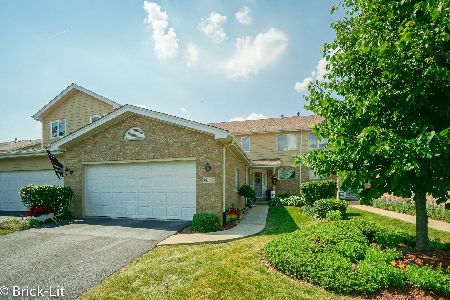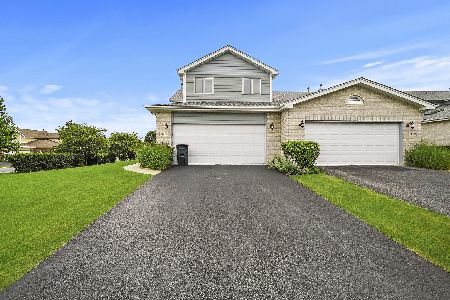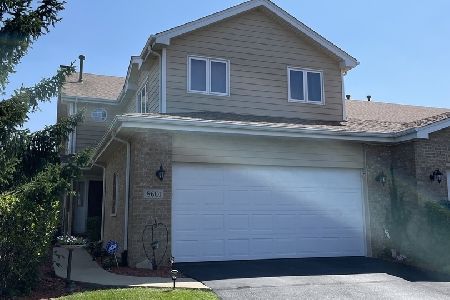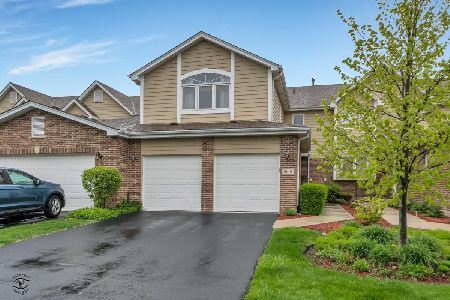8607 Tullamore Drive, Tinley Park, Illinois 60487
$175,000
|
Sold
|
|
| Status: | Closed |
| Sqft: | 2,094 |
| Cost/Sqft: | $84 |
| Beds: | 2 |
| Baths: | 3 |
| Year Built: | 2002 |
| Property Taxes: | $6,533 |
| Days On Market: | 3755 |
| Lot Size: | 0,00 |
Description
AMAZING END UNIT TOWN HOME WITH HUGE PRIVATE YARD, & SEPARATE DINING ROOM. FAMILY ROOM WITH COZY FIREPLACE, & 1ST FLOOR LAUNDRY FACILITIES. FEATURES INCLUDE HUGE VAULTED MASTER SUITE WITH LUXURY BATH AND WHIRLPOOL TUB, SEPARATE SHOWER, DOUBLE VANITY, & VERY LARGE WALK IN CLOSET! 2ND LEVEL LOFT COULD EASILY BECOME 3RD BEDROOM OR OFFICE. Seller does not pay customary closing costs: including title policy, escrow fees, survey or transfer fees, city inspections (if required.) Proof of funds required on cash transactions. Lender Pre-approval letter for financed offers (dated within last 30 days.)
Property Specifics
| Condos/Townhomes | |
| 2 | |
| — | |
| 2002 | |
| Full | |
| — | |
| No | |
| — |
| Will | |
| Brookside Glen | |
| 145 / Monthly | |
| Parking,Insurance,Exterior Maintenance,Lawn Care,Snow Removal | |
| Lake Michigan,Public | |
| Public Sewer | |
| 09088327 | |
| 1909111021350000 |
Nearby Schools
| NAME: | DISTRICT: | DISTANCE: | |
|---|---|---|---|
|
Grade School
Dr Julian Rogus School |
161 | — | |
|
Middle School
Summit Hill Junior High School |
161 | Not in DB | |
|
High School
Lincoln-way North High School |
210 | Not in DB | |
Property History
| DATE: | EVENT: | PRICE: | SOURCE: |
|---|---|---|---|
| 17 Nov, 2011 | Sold | $200,000 | MRED MLS |
| 11 Oct, 2011 | Under contract | $209,000 | MRED MLS |
| — | Last price change | $215,000 | MRED MLS |
| 5 Aug, 2011 | Listed for sale | $215,000 | MRED MLS |
| 12 Feb, 2016 | Sold | $175,000 | MRED MLS |
| 11 Jan, 2016 | Under contract | $176,900 | MRED MLS |
| — | Last price change | $185,600 | MRED MLS |
| 17 Nov, 2015 | Listed for sale | $185,600 | MRED MLS |
Room Specifics
Total Bedrooms: 2
Bedrooms Above Ground: 2
Bedrooms Below Ground: 0
Dimensions: —
Floor Type: Carpet
Full Bathrooms: 3
Bathroom Amenities: Whirlpool,Separate Shower,Double Sink
Bathroom in Basement: 0
Rooms: Loft
Basement Description: Unfinished
Other Specifics
| 2 | |
| Concrete Perimeter | |
| Asphalt | |
| Patio, Storms/Screens, End Unit | |
| Common Grounds,Landscaped | |
| COMMON | |
| — | |
| Full | |
| Vaulted/Cathedral Ceilings, Skylight(s), Hardwood Floors, First Floor Laundry, Laundry Hook-Up in Unit | |
| Range, Microwave, Dishwasher, Refrigerator, Washer, Dryer | |
| Not in DB | |
| — | |
| — | |
| — | |
| Gas Log, Gas Starter |
Tax History
| Year | Property Taxes |
|---|---|
| 2011 | $6,225 |
| 2016 | $6,533 |
Contact Agent
Nearby Similar Homes
Nearby Sold Comparables
Contact Agent
Listing Provided By
CRM Enterprises, Inc

