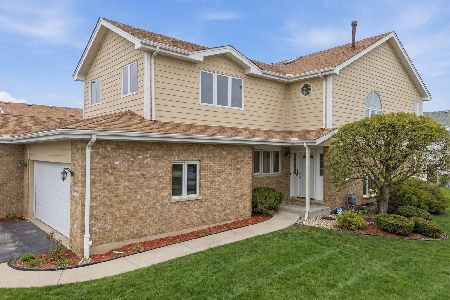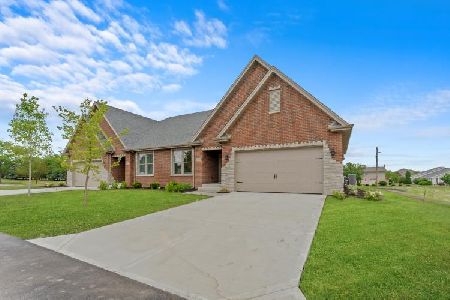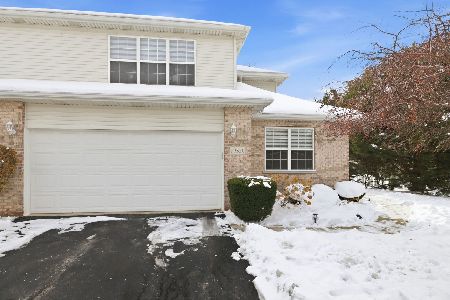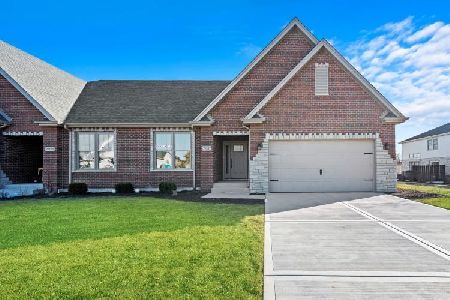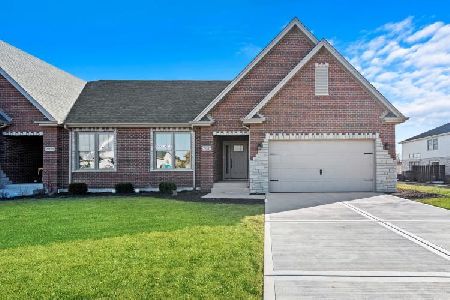8627 Tullamore Drive, Tinley Park, Illinois 60487
$285,000
|
Sold
|
|
| Status: | Closed |
| Sqft: | 2,104 |
| Cost/Sqft: | $135 |
| Beds: | 3 |
| Baths: | 4 |
| Year Built: | 2002 |
| Property Taxes: | $7,346 |
| Days On Market: | 2044 |
| Lot Size: | 0,00 |
Description
STUNNING REMODELED TOWNHOME ON CORNER LOT IN DESIRABLE "BROOKSIDE GLEN" SUBDIVISION OF TINLEY PARK. FEATURES 3 BEDROOMS, 3.5 BATHS (MAIN BATH- SKYLIGHT), FULL FINISHED BASEMENT W/DRY BAR, RECESSED LIGHTING, POSSIBLE 4TH BEDROOM. GORGEOUS KITCHEN WITH 42 IN SHAKER GRAY CABINETS W/GRANITE COUNTERTOPS, HIGH END SAMSUNG SS APPLIANCES (REFRIGERATOR -ENCASED). BAMBOO HARDWOOD FLOORS IN LIV RM/DINING RM. MASTER BEDROOM W/PRIVATE BATH FEATURES DOUBLE SINK, SEPARATE SHOWER W/JETTED TUB, LARGE OVERSIZE WALK-IN CLOSET. LAUNDRY RM ON MAIN FLOOR, UTILITY RM W/SINK. THIS IS A MUST SEE!!! Lincoln-Way East HS & 161 Grade School District. Minutes to I-80, Metra Parking, Shopping and Restaurants. Buyers financing fell through!!! MULTIPLE OFFERS RECEIVED HIGHEST AND BEST DUE 9/8
Property Specifics
| Condos/Townhomes | |
| 2 | |
| — | |
| 2002 | |
| Full | |
| — | |
| No | |
| — |
| Will | |
| — | |
| 180 / Monthly | |
| Insurance,Lawn Care,Scavenger,Snow Removal | |
| Lake Michigan,Public | |
| Public Sewer | |
| 10794627 | |
| 1909111020990000 |
Nearby Schools
| NAME: | DISTRICT: | DISTANCE: | |
|---|---|---|---|
|
Grade School
Dr Julian Rogus School |
161 | — | |
|
Middle School
Walker Intermediate School |
161 | Not in DB | |
|
High School
Lincoln-way East High School |
210 | Not in DB | |
Property History
| DATE: | EVENT: | PRICE: | SOURCE: |
|---|---|---|---|
| 2 Oct, 2020 | Sold | $285,000 | MRED MLS |
| 16 Sep, 2020 | Under contract | $285,000 | MRED MLS |
| 24 Jul, 2020 | Listed for sale | $285,000 | MRED MLS |
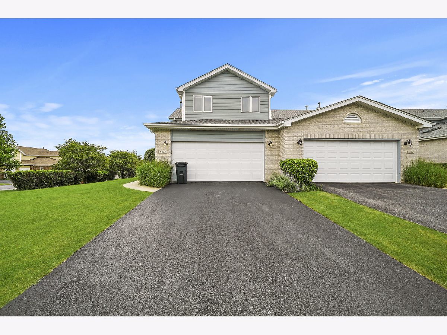
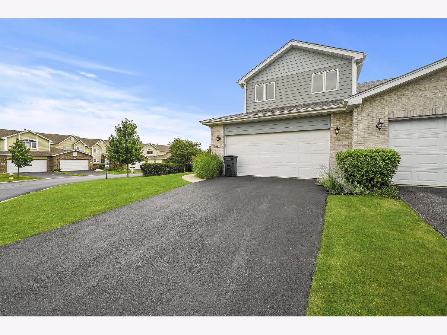
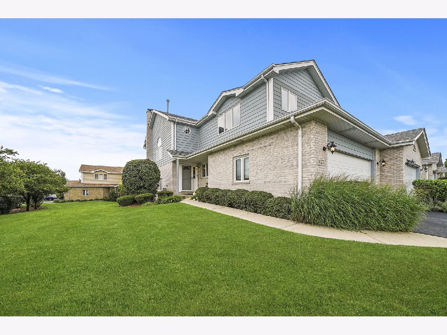
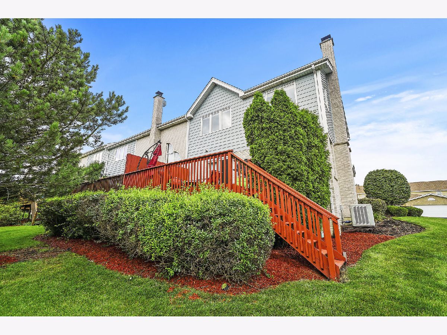
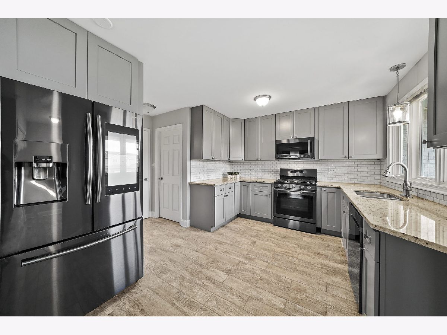
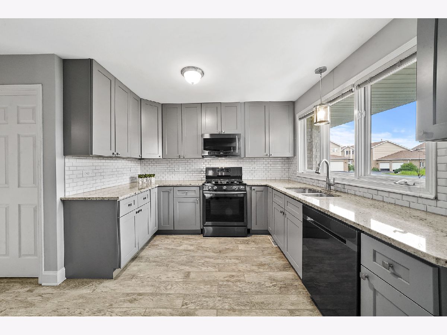
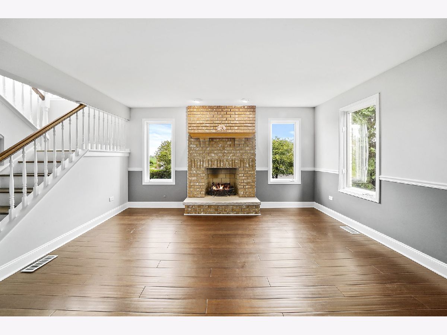
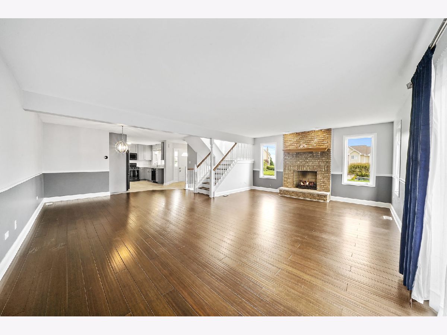
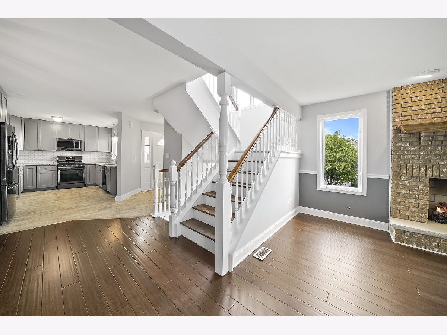
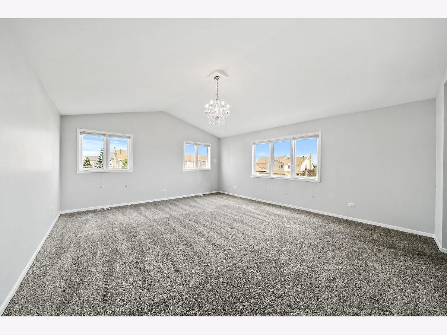
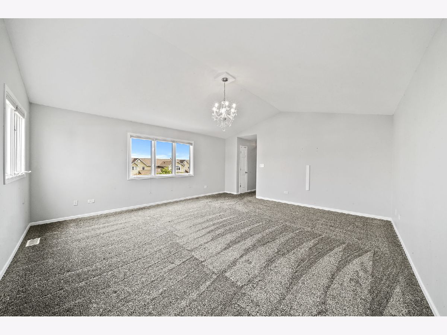
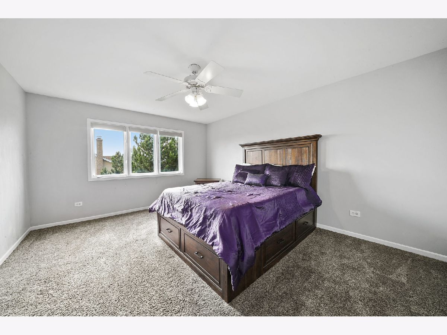
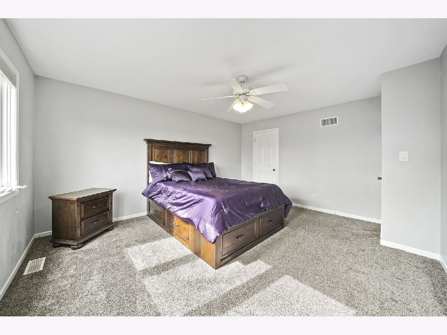
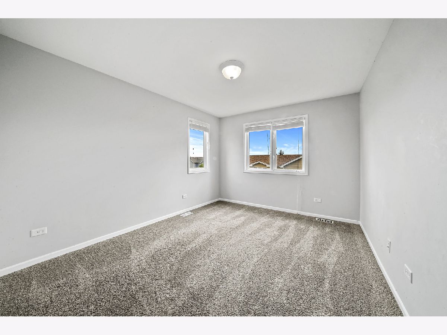
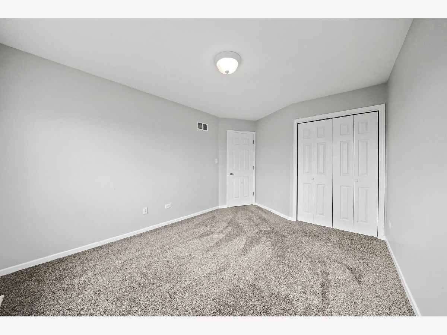
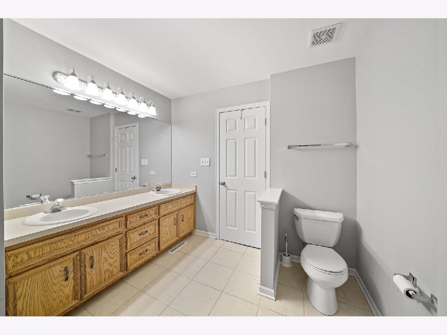
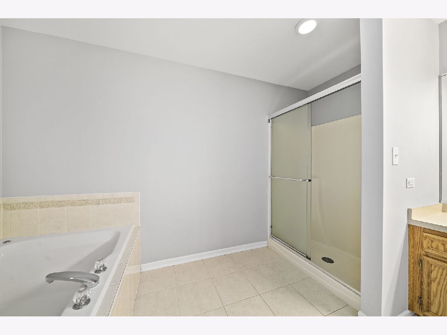
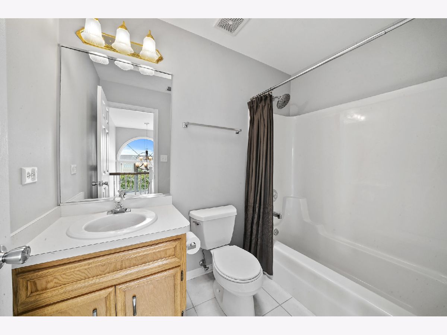
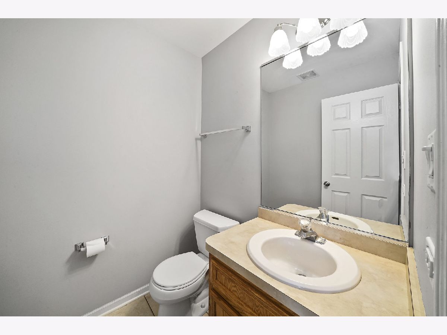
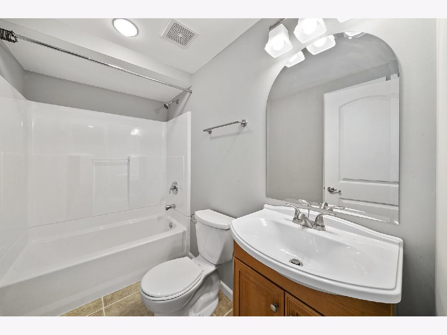
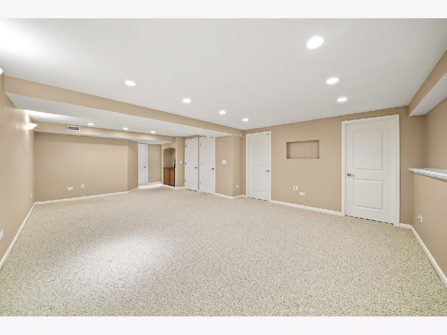
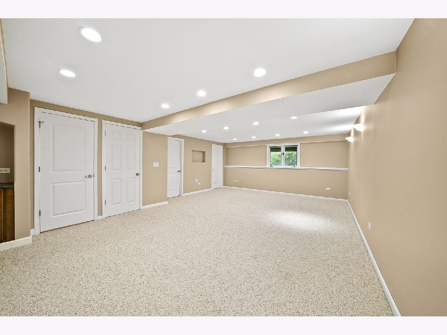
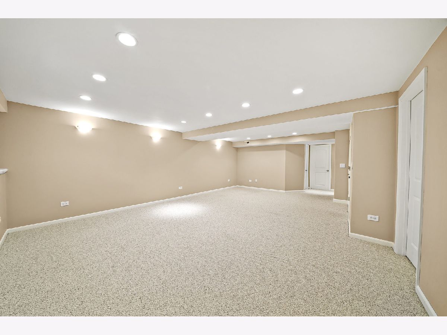
Room Specifics
Total Bedrooms: 3
Bedrooms Above Ground: 3
Bedrooms Below Ground: 0
Dimensions: —
Floor Type: Carpet
Dimensions: —
Floor Type: Carpet
Full Bathrooms: 4
Bathroom Amenities: Whirlpool,Separate Shower,Double Sink
Bathroom in Basement: 1
Rooms: Deck,Family Room,Foyer,Storage,Walk In Closet
Basement Description: Finished
Other Specifics
| 2 | |
| Concrete Perimeter | |
| Asphalt | |
| Deck, Storms/Screens, End Unit | |
| Corner Lot,Landscaped | |
| 29X78 | |
| — | |
| Full | |
| Vaulted/Cathedral Ceilings, Skylight(s), Bar-Dry, Hardwood Floors, Solar Tubes/Light Tubes, First Floor Laundry, Storage, Built-in Features, Walk-In Closet(s) | |
| Range, Microwave, Dishwasher, High End Refrigerator, Washer, Dryer, Stainless Steel Appliance(s) | |
| Not in DB | |
| — | |
| — | |
| Storage, Spa/Hot Tub | |
| Wood Burning, Gas Log, Gas Starter |
Tax History
| Year | Property Taxes |
|---|---|
| 2020 | $7,346 |
Contact Agent
Nearby Similar Homes
Nearby Sold Comparables
Contact Agent
Listing Provided By
Pearl Haven Properties INC.

