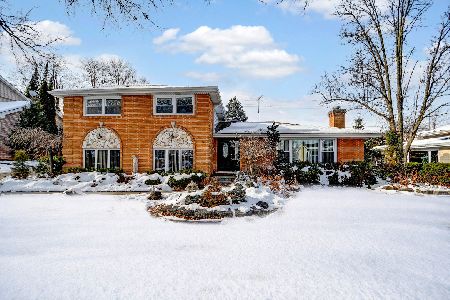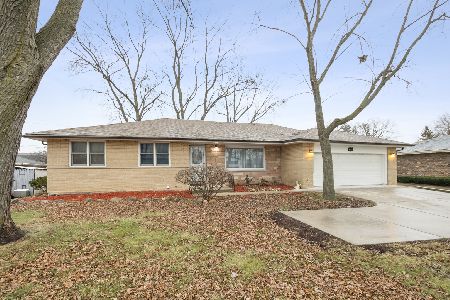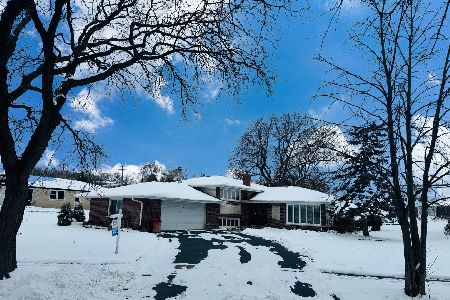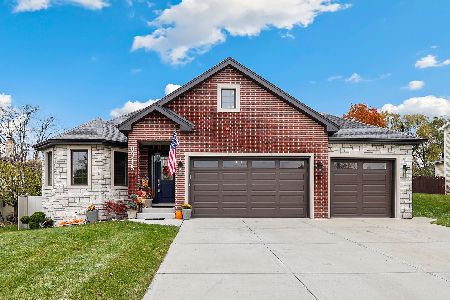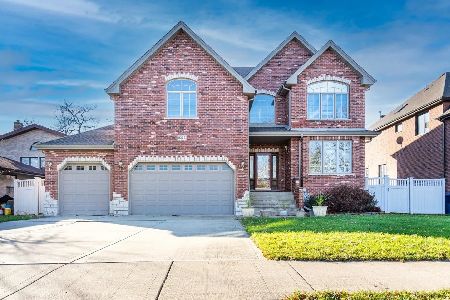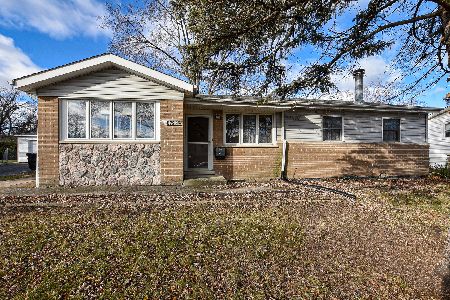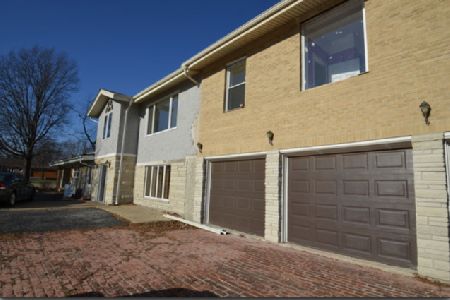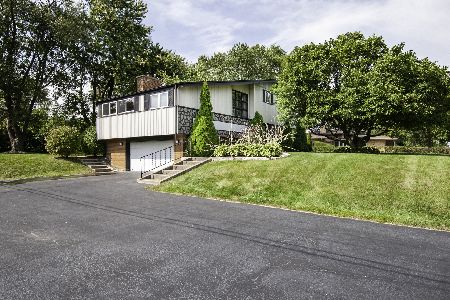8609 91st Street, Hickory Hills, Illinois 60457
$385,000
|
Sold
|
|
| Status: | Closed |
| Sqft: | 2,270 |
| Cost/Sqft: | $172 |
| Beds: | 4 |
| Baths: | 3 |
| Year Built: | 1974 |
| Property Taxes: | $9,718 |
| Days On Market: | 2013 |
| Lot Size: | 0,00 |
Description
Rarely found 2270 sq feet plus a finished basement home in prime area of Hickory. Located on nearly 1/2 acre fence lot with a circular driveway. IN-GROUND SWIMMING POOL! House has been custom built and all rooms are way bigger that what you are used to seeing. Exterior has a beautiful blond brick on ALL walls! No siding, no stucco, prime expensive brick. Home offers 4 true bedrooms on 2nd floor, including a master suite with a private bath and a large walk in closet. Kitchen has just been installed and offers plenty of new cabinets, elegant backsplash, granite counters and opens up to a family room with a patio access and a fireplace. Closely locted to dining room/living room area offering open floor while providing room separation. All windows have been replaced with a casement windows in 2020, basement has just been redone and before walls and new floors were put up owner made sure it was waterproofed. Basement offers lots of nautral light and could possibly be a good space for a related living as it already has a small bar/kitchenette area and a private exterior access. Updated powder room, ceramic baths, architectural shingles roof and much more. House is huge and you would not expect a 3 step ranch to be that spacious. Located across the street from a park on a wide residential street close to forest preserves, highway access, shopping. Blue Ribbon schools! VA & FHA welcomed. Virtual Tour available. You gotta see it to believe it. Taxes don't reflect homeowner exception as owner hasn't occupied the property lately.
Property Specifics
| Single Family | |
| — | |
| Step Ranch | |
| 1974 | |
| English | |
| — | |
| No | |
| — |
| Cook | |
| — | |
| — / Not Applicable | |
| None | |
| Lake Michigan | |
| Public Sewer | |
| 10778591 | |
| 23023080090000 |
Nearby Schools
| NAME: | DISTRICT: | DISTANCE: | |
|---|---|---|---|
|
Grade School
Glen Oaks Elementary School |
117 | — | |
|
Middle School
H H Conrady Junior High School |
117 | Not in DB | |
|
High School
Amos Alonzo Stagg High School |
230 | Not in DB | |
Property History
| DATE: | EVENT: | PRICE: | SOURCE: |
|---|---|---|---|
| 30 Oct, 2020 | Sold | $385,000 | MRED MLS |
| 22 Sep, 2020 | Under contract | $390,000 | MRED MLS |
| — | Last price change | $399,900 | MRED MLS |
| 13 Jul, 2020 | Listed for sale | $399,900 | MRED MLS |
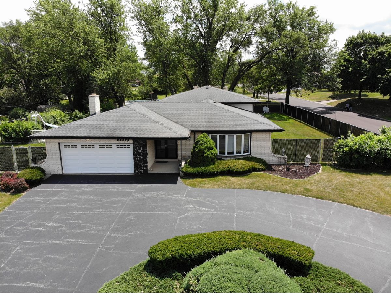
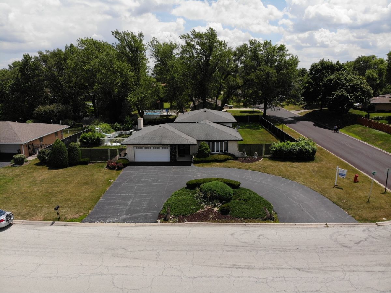
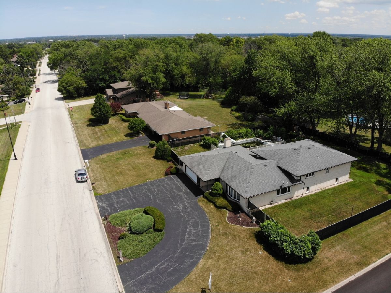
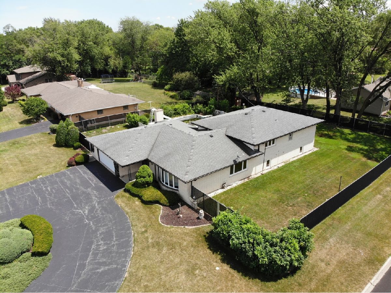
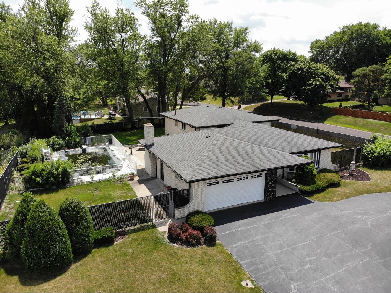
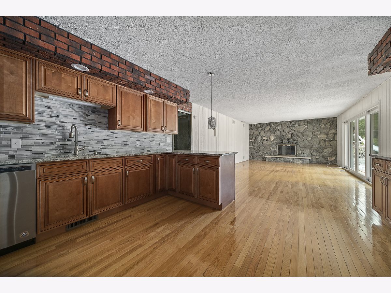
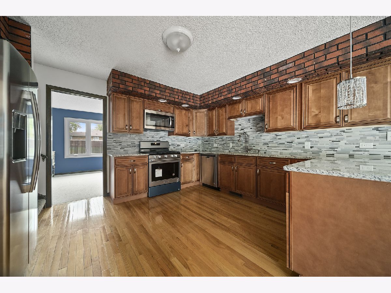
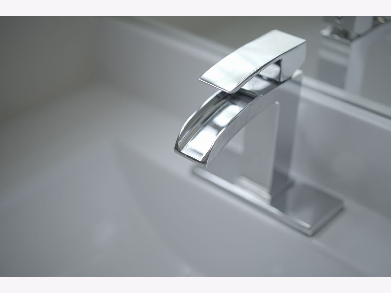
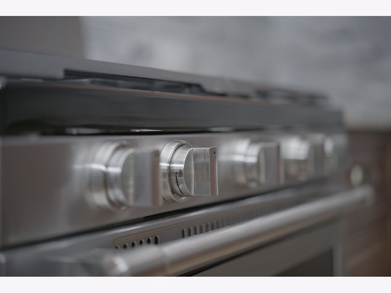
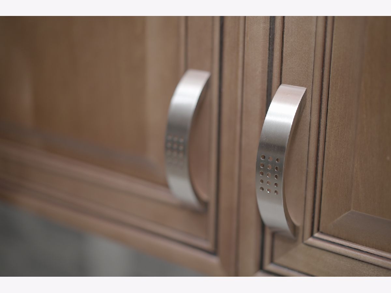
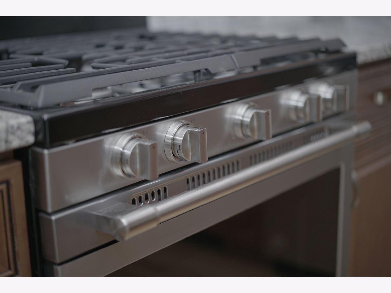
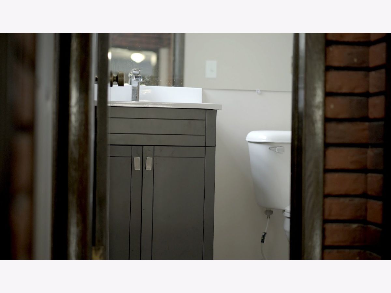
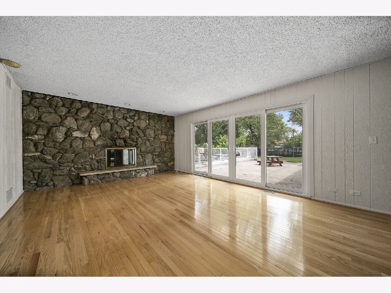
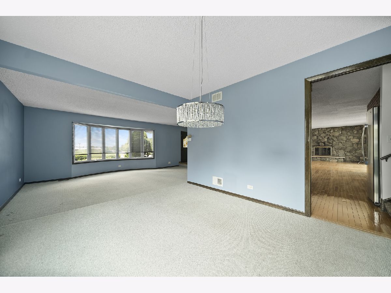
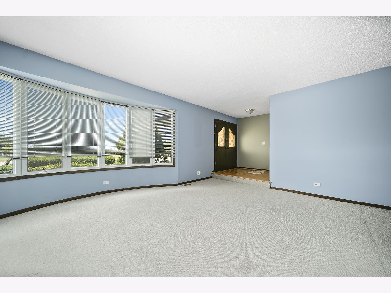
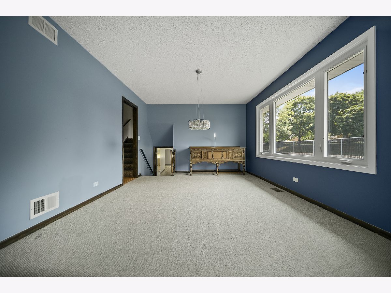
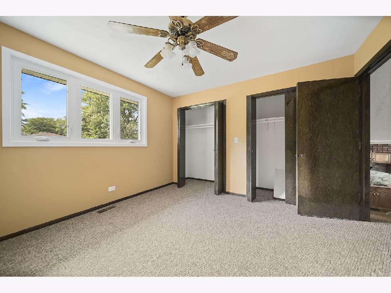
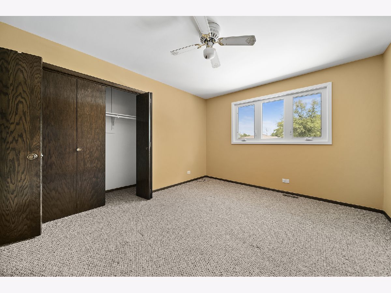
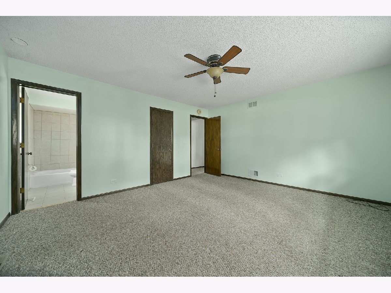
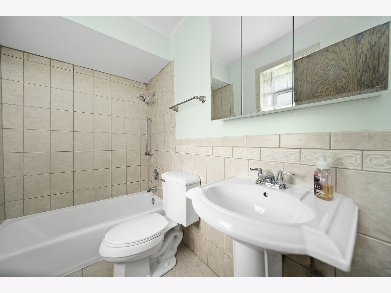
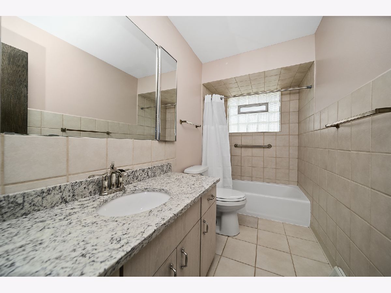
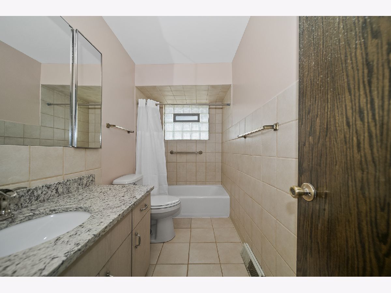
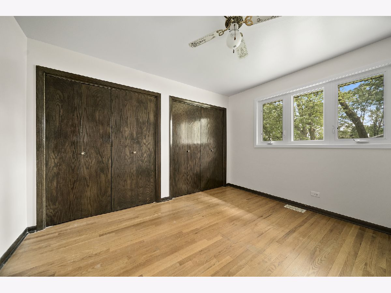
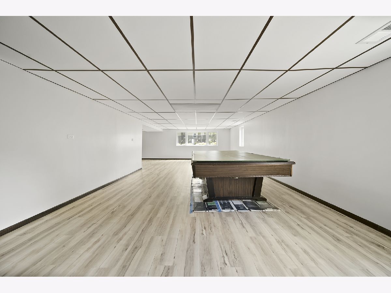
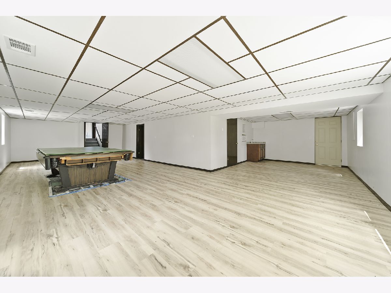
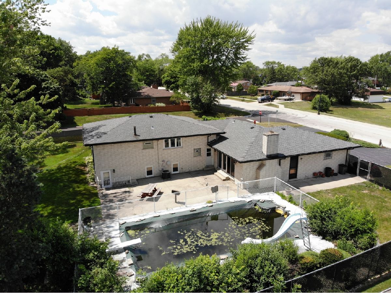
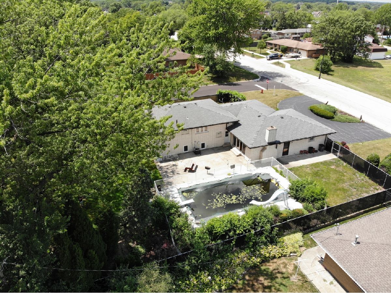
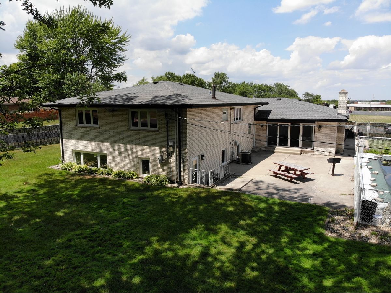
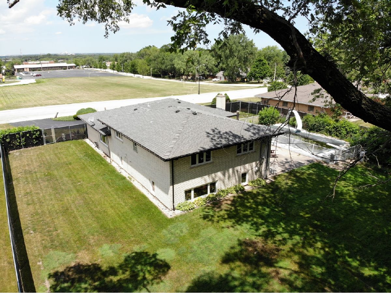
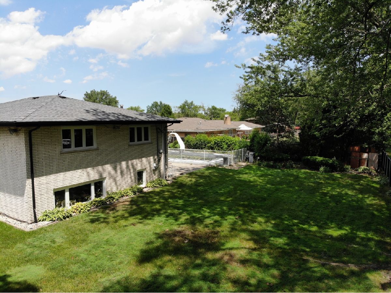
Room Specifics
Total Bedrooms: 4
Bedrooms Above Ground: 4
Bedrooms Below Ground: 0
Dimensions: —
Floor Type: Carpet
Dimensions: —
Floor Type: Hardwood
Dimensions: —
Floor Type: Carpet
Full Bathrooms: 3
Bathroom Amenities: —
Bathroom in Basement: 0
Rooms: Recreation Room,Storage
Basement Description: Finished,Exterior Access,Other
Other Specifics
| 1 | |
| Concrete Perimeter | |
| Asphalt,Circular | |
| Patio, In Ground Pool, Storms/Screens | |
| Corner Lot,Fenced Yard | |
| 2270 | |
| — | |
| Full | |
| Bar-Wet, Hardwood Floors, Walk-In Closet(s) | |
| Range, Microwave, Dishwasher, Refrigerator, Washer, Dryer, Stainless Steel Appliance(s) | |
| Not in DB | |
| — | |
| — | |
| — | |
| — |
Tax History
| Year | Property Taxes |
|---|---|
| 2020 | $9,718 |
Contact Agent
Nearby Similar Homes
Nearby Sold Comparables
Contact Agent
Listing Provided By
Boutique Home Realty

