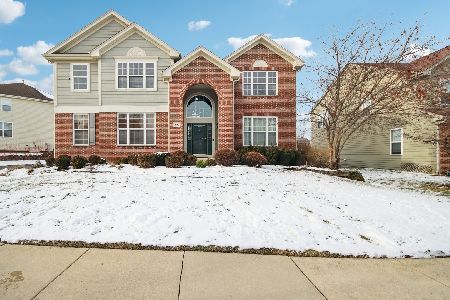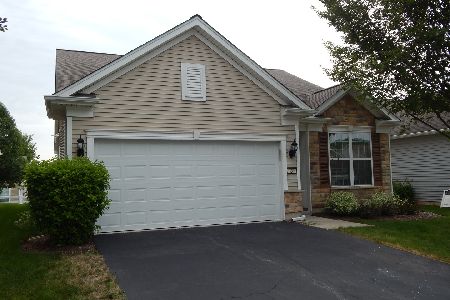861 Butterfly Field Drive, Elgin, Illinois 60124
$241,000
|
Sold
|
|
| Status: | Closed |
| Sqft: | 1,509 |
| Cost/Sqft: | $162 |
| Beds: | 2 |
| Baths: | 2 |
| Year Built: | 2011 |
| Property Taxes: | $4,763 |
| Days On Market: | 4516 |
| Lot Size: | 0,00 |
Description
CUSTOM 12 X 10 DEN PUT ON AFTER CLOSING! SLIDER TO 24 X 14 "UNILOCK PAVER PATIO" W/PERGOLA & TRELLIS!UNDERGROUND SPRINKLERS!KIT. HAS GRANITE COUNTERS,SELF CLOSING DRAWERS,SAMSUNG APPLIANCES , HUGE 12X6 CLOSET IN MASTER BR!PROFESSIONAL LANDSCAPING AROUND NEW PATIO!DECORATOR COLORS THRU-OUT! 4 FANS!PECAN WOOD BLINDS IN LR/DR!NEW LIGHTING!4' EXTENDED GAR!BAY IN MASTER!WOW!
Property Specifics
| Single Family | |
| — | |
| Ranch | |
| 2011 | |
| None | |
| — | |
| No | |
| — |
| Kane | |
| Edgewater By Del Webb | |
| 182 / Monthly | |
| Insurance,Security,Clubhouse,Exercise Facilities,Pool,Exterior Maintenance,Lawn Care,Snow Removal | |
| Public | |
| Public Sewer | |
| 08442584 | |
| 0629159004 |
Property History
| DATE: | EVENT: | PRICE: | SOURCE: |
|---|---|---|---|
| 20 Nov, 2013 | Sold | $241,000 | MRED MLS |
| 20 Sep, 2013 | Under contract | $244,500 | MRED MLS |
| 9 Sep, 2013 | Listed for sale | $244,500 | MRED MLS |
Room Specifics
Total Bedrooms: 2
Bedrooms Above Ground: 2
Bedrooms Below Ground: 0
Dimensions: —
Floor Type: Carpet
Full Bathrooms: 2
Bathroom Amenities: Separate Shower,Double Sink
Bathroom in Basement: 0
Rooms: Breakfast Room,Den,Walk In Closet
Basement Description: Slab
Other Specifics
| 2 | |
| Concrete Perimeter | |
| Asphalt | |
| Patio, Brick Paver Patio, Storms/Screens | |
| Landscaped | |
| 45X125X45X125 | |
| Unfinished | |
| Full | |
| First Floor Bedroom, First Floor Laundry, First Floor Full Bath | |
| Range, Microwave, Dishwasher, Refrigerator, High End Refrigerator, Disposal | |
| Not in DB | |
| Clubhouse, Pool, Tennis Courts, Sidewalks, Street Lights | |
| — | |
| — | |
| — |
Tax History
| Year | Property Taxes |
|---|---|
| 2013 | $4,763 |
Contact Agent
Nearby Similar Homes
Nearby Sold Comparables
Contact Agent
Listing Provided By
Baird & Warner









