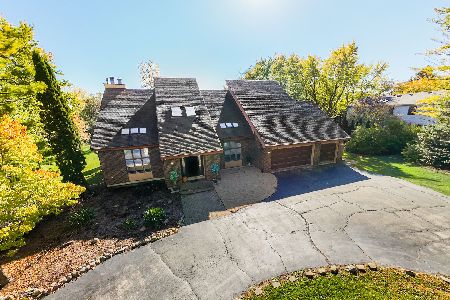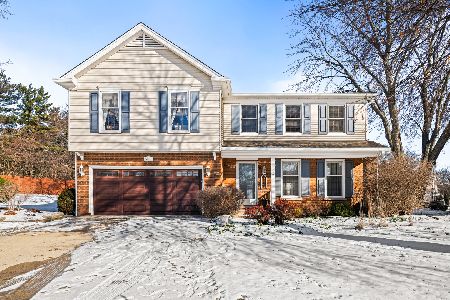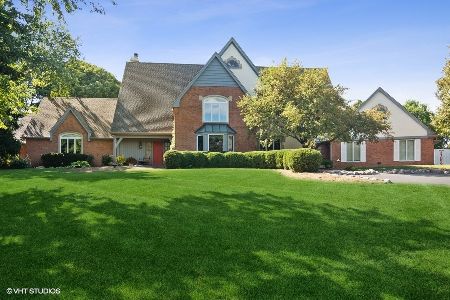861 Cortbridge Road, Inverness, Illinois 60067
$560,000
|
Sold
|
|
| Status: | Closed |
| Sqft: | 3,604 |
| Cost/Sqft: | $161 |
| Beds: | 4 |
| Baths: | 4 |
| Year Built: | 1978 |
| Property Taxes: | $15,705 |
| Days On Market: | 2863 |
| Lot Size: | 1,05 |
Description
Feel the quality & good Karma in this home. Drive up & notice the paver driveway & seat wall that leads to a custom wood entry door. Meticulous & lovingly maintained. Large living room has built-in shelving & focal point is a FP w/antique mantle. Sliding doors lead to 3 season, 2 story sunroom w/lovely views of the professionally landscaped yard. Exquisite crystal chandelier sheds light in formal dining room. 1st floor study w/built-ins. The kitchen was designed by Cabinets Plus and includes SubZero refrigerator, Thermador gas stove top & Bosch double ovens & dishwasher. Large family room w/10' coffered ceilings, brick fireplace & wet bar. Sliders open out to the paver patio w/seat wall overlooking beautiful flower gardens. Oversized garage, laundry rm & 2nd powder room. Master suite has remodeled bath & walk-in closet. Fin basement w/rec rm, game room, bar & wine closet. Plenty of storage. Waiting for its next family to make their own. Fremd HS & Marion Jordan. Estate "as is".
Property Specifics
| Single Family | |
| — | |
| Georgian | |
| 1978 | |
| Full | |
| CUSTOM | |
| No | |
| 1.05 |
| Cook | |
| Muirfield | |
| 0 / Not Applicable | |
| None | |
| Private Well | |
| Septic-Private | |
| 09904801 | |
| 02074030110000 |
Nearby Schools
| NAME: | DISTRICT: | DISTANCE: | |
|---|---|---|---|
|
Grade School
Marion Jordan Elementary School |
15 | — | |
|
Middle School
Walter R Sundling Junior High Sc |
15 | Not in DB | |
|
High School
Wm Fremd High School |
211 | Not in DB | |
Property History
| DATE: | EVENT: | PRICE: | SOURCE: |
|---|---|---|---|
| 30 May, 2018 | Sold | $560,000 | MRED MLS |
| 20 Apr, 2018 | Under contract | $580,000 | MRED MLS |
| 4 Apr, 2018 | Listed for sale | $580,000 | MRED MLS |
Room Specifics
Total Bedrooms: 4
Bedrooms Above Ground: 4
Bedrooms Below Ground: 0
Dimensions: —
Floor Type: Carpet
Dimensions: —
Floor Type: Carpet
Dimensions: —
Floor Type: Carpet
Full Bathrooms: 4
Bathroom Amenities: Double Sink
Bathroom in Basement: 0
Rooms: Den,Recreation Room,Game Room,Sun Room
Basement Description: Finished
Other Specifics
| 2.5 | |
| Concrete Perimeter | |
| Asphalt | |
| Brick Paver Patio, Storms/Screens | |
| — | |
| 63X65X168X154X176X266 | |
| Unfinished | |
| Full | |
| Bar-Dry, Hardwood Floors, First Floor Laundry | |
| Double Oven, Microwave, Dishwasher, High End Refrigerator, Washer, Dryer, Disposal, Range Hood | |
| Not in DB | |
| Street Paved | |
| — | |
| — | |
| Gas Log, Gas Starter |
Tax History
| Year | Property Taxes |
|---|---|
| 2018 | $15,705 |
Contact Agent
Nearby Similar Homes
Nearby Sold Comparables
Contact Agent
Listing Provided By
Baird & Warner








