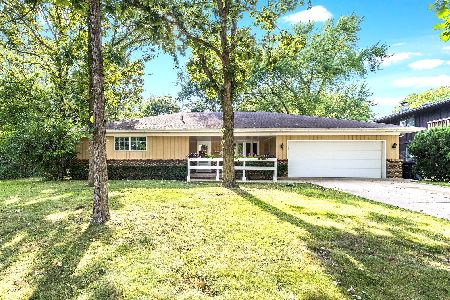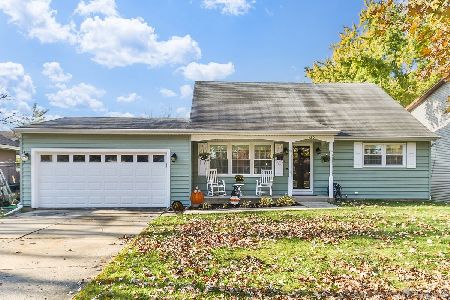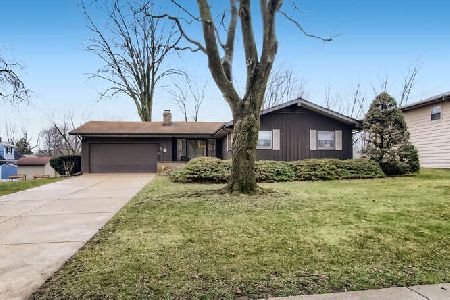861 Deborah Avenue, Elgin, Illinois 60123
$226,000
|
Sold
|
|
| Status: | Closed |
| Sqft: | 1,196 |
| Cost/Sqft: | $184 |
| Beds: | 3 |
| Baths: | 2 |
| Year Built: | 1965 |
| Property Taxes: | $4,552 |
| Days On Market: | 2032 |
| Lot Size: | 0,23 |
Description
Impeccably maintained by loving owners for over 40 years, this beautiful Ranch is ready to be your next home! Located in the much sought after Eagle Heights neighborhood, this house screams curb appeal. The exceptional landscape and manicured lawn is highlighted by a quaint picket white fence. Large family room and dining area perfect for family fun. Front windows and newer sliding door framed with custom curtains, front & hall closet lined with cedar, new paint throughout main floor --no detail went unnoticed! **WOOD FLOOR UNDER CARPET THROUGHOUT MAIN LEVEL** Kitchen featuring beautiful granite counter tops and ample cabinet space. Spacious bedrooms with a connected full master bath. Large hallway bathroom featuring a whirlpool tub/shower gleams with natural light through the impressive skylight. Entertaining is essential in this finished basement with a brick bar and seating area. Two sizable bonus rooms in the basement ensures that storage will never be an issue! Walk out to the annually maintained deck and overlook the polished yard, perfect for family BBQs. Newer Furnace, AC, & HWH. Over-sized 2 car garage with shelving providing even more storage and a mail slot bringing your mail straight to you. 3 minute walk to Eagle Heights Park, 5 minute drive to I-90, and under 5 minutes to the elementary school, middle school, & high school! Location, space, & charm -- this home truly has it all!
Property Specifics
| Single Family | |
| — | |
| Ranch | |
| 1965 | |
| Full | |
| — | |
| No | |
| 0.23 |
| Kane | |
| Eagle Heights | |
| 30 / Annual | |
| Other | |
| Public | |
| Public Sewer | |
| 10719945 | |
| 0610151011 |
Nearby Schools
| NAME: | DISTRICT: | DISTANCE: | |
|---|---|---|---|
|
Grade School
Creekside Elementary School |
46 | — | |
|
Middle School
Kimball Middle School |
46 | Not in DB | |
|
High School
Larkin High School |
46 | Not in DB | |
Property History
| DATE: | EVENT: | PRICE: | SOURCE: |
|---|---|---|---|
| 1 Jul, 2020 | Sold | $226,000 | MRED MLS |
| 21 May, 2020 | Under contract | $219,900 | MRED MLS |
| 20 May, 2020 | Listed for sale | $219,900 | MRED MLS |
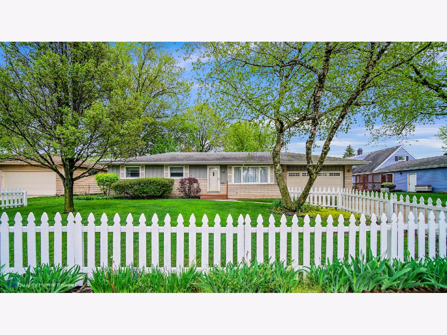
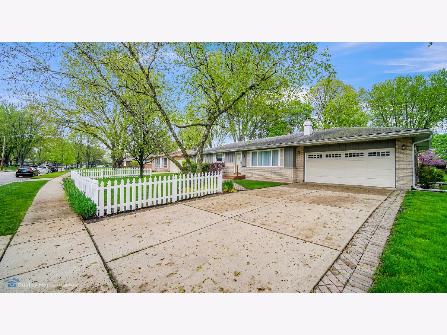
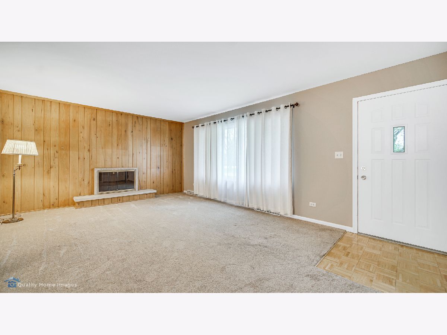
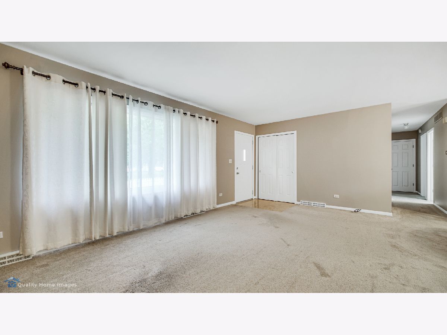
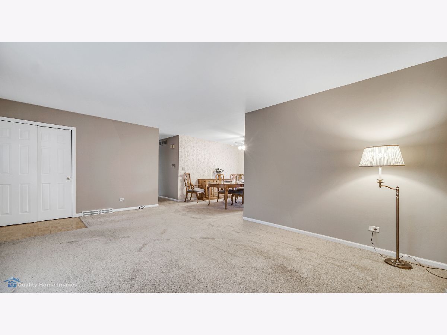
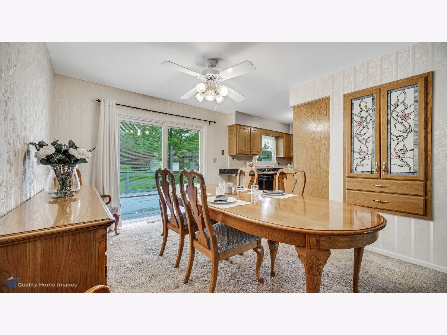
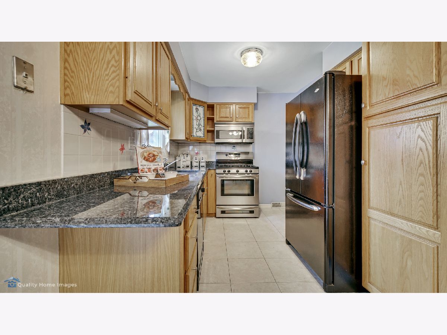
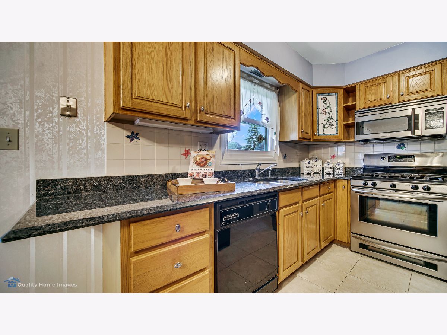
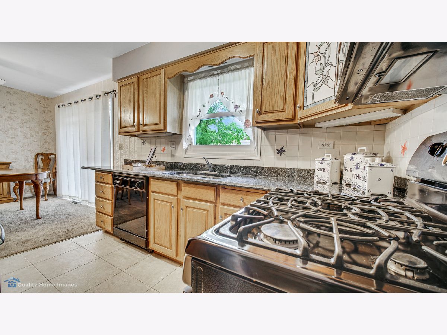
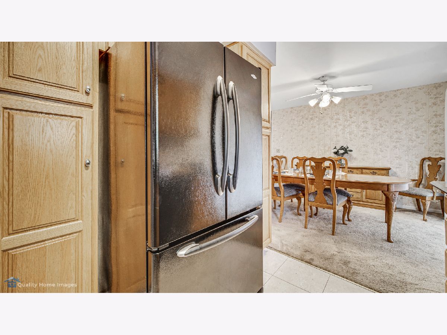
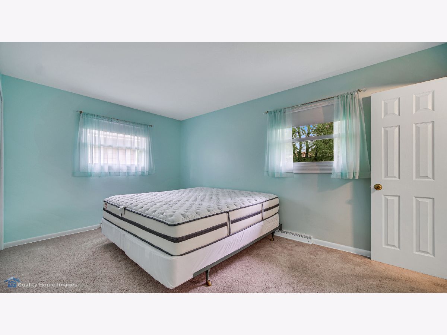
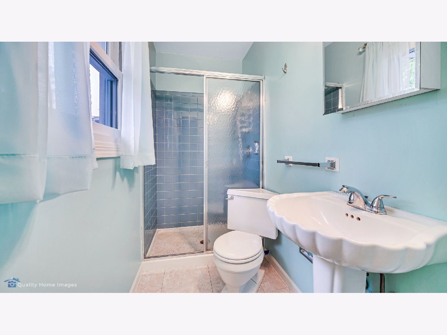
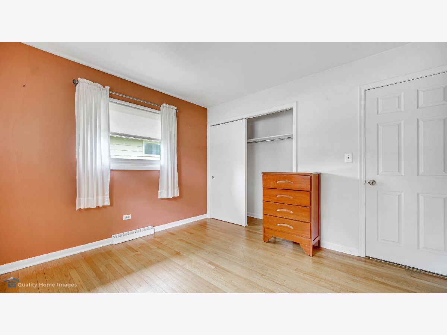
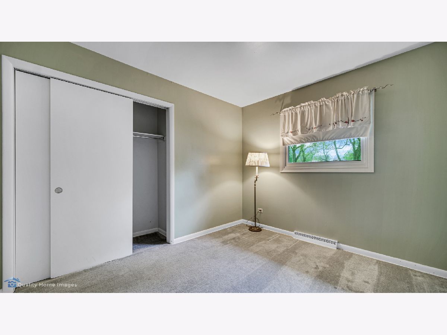
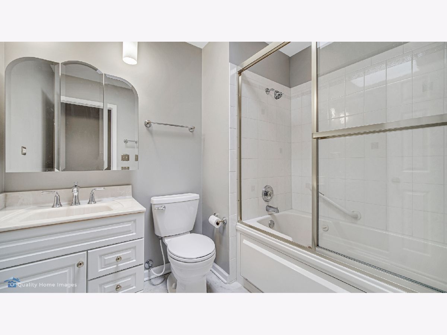
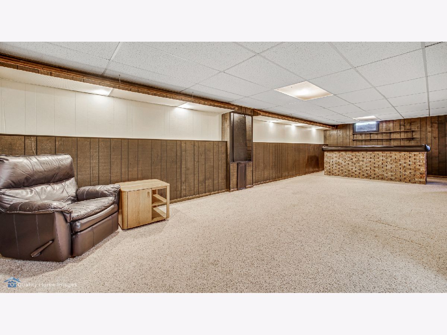
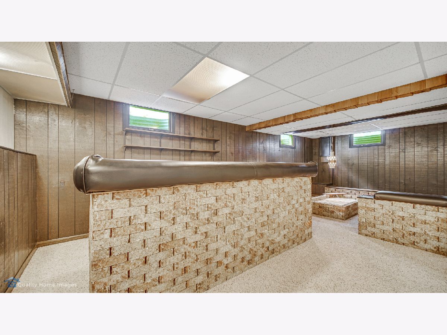
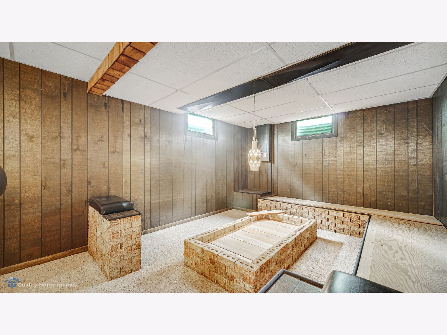
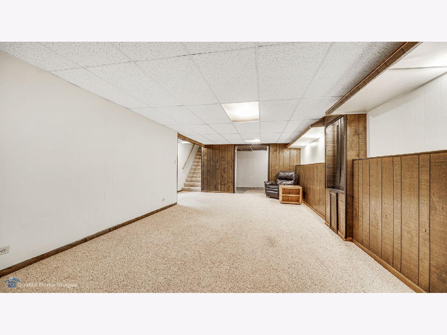
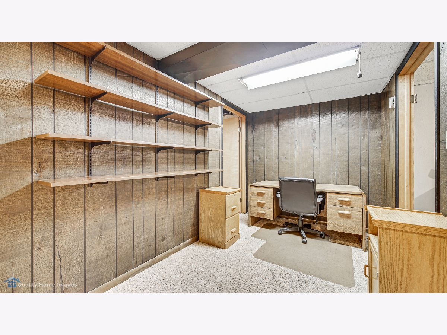
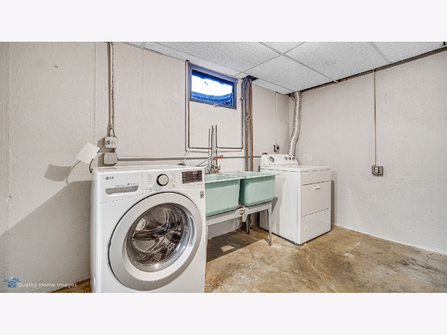
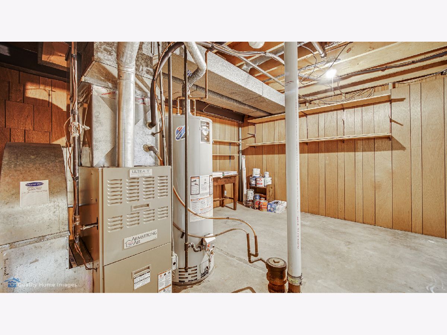
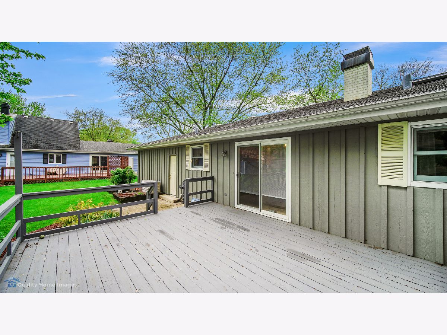
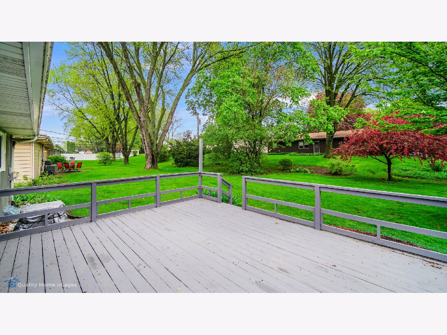
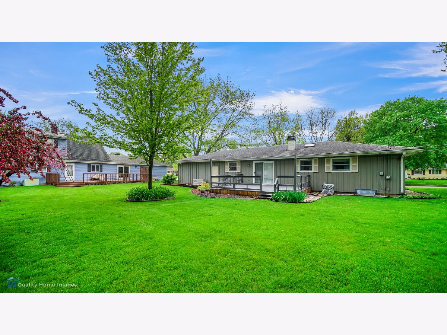
Room Specifics
Total Bedrooms: 3
Bedrooms Above Ground: 3
Bedrooms Below Ground: 0
Dimensions: —
Floor Type: Hardwood
Dimensions: —
Floor Type: Carpet
Full Bathrooms: 2
Bathroom Amenities: Whirlpool
Bathroom in Basement: 0
Rooms: Deck
Basement Description: Finished
Other Specifics
| 2 | |
| — | |
| Concrete | |
| Deck | |
| — | |
| 10185 | |
| — | |
| Full | |
| Skylight(s), Hardwood Floors | |
| Range, Microwave, Dishwasher, Refrigerator, Washer, Dryer, Stainless Steel Appliance(s) | |
| Not in DB | |
| Park, Sidewalks | |
| — | |
| — | |
| Wood Burning |
Tax History
| Year | Property Taxes |
|---|---|
| 2020 | $4,552 |
Contact Agent
Nearby Similar Homes
Nearby Sold Comparables
Contact Agent
Listing Provided By
Baird & Warner

