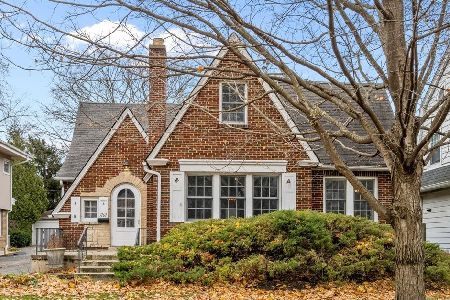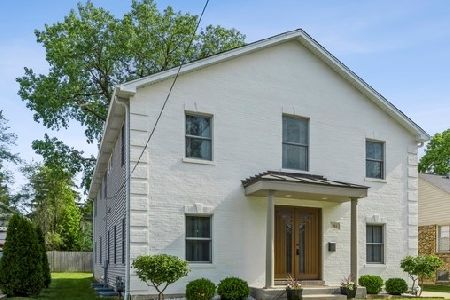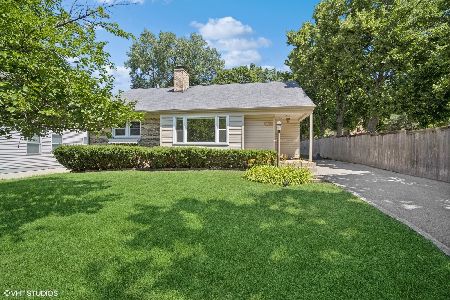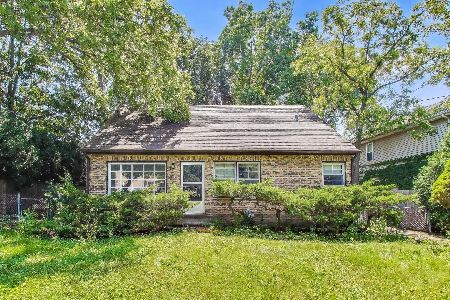861 Driscoll Court, Highland Park, Illinois 60035
$365,000
|
Sold
|
|
| Status: | Closed |
| Sqft: | 3,443 |
| Cost/Sqft: | $115 |
| Beds: | 4 |
| Baths: | 6 |
| Year Built: | 2003 |
| Property Taxes: | $11,323 |
| Days On Market: | 5829 |
| Lot Size: | 0,17 |
Description
Property sold as-is. Seller is exempt from disclosures and will not provide termite or survey. Taxes prorated at 100%. Buyer responsible for any / all inspections / repairs and or fees. Buyer's prequalification and / or proof of funds must accompany all offers. Additional disclosures to follow accepted contract. Please allow time for seller's response. Elevator to all floors is ideal for handi-cap access.
Property Specifics
| Single Family | |
| — | |
| Traditional | |
| 2003 | |
| Full | |
| — | |
| No | |
| 0.17 |
| Lake | |
| — | |
| 0 / Not Applicable | |
| None | |
| Lake Michigan | |
| Public Sewer | |
| 07404099 | |
| 16261020940000 |
Nearby Schools
| NAME: | DISTRICT: | DISTANCE: | |
|---|---|---|---|
|
Grade School
Lincoln Elementary School |
112 | — | |
|
Middle School
Edgewood Middle School |
112 | Not in DB | |
|
High School
Highland Park High School |
113 | Not in DB | |
Property History
| DATE: | EVENT: | PRICE: | SOURCE: |
|---|---|---|---|
| 23 Jun, 2010 | Sold | $365,000 | MRED MLS |
| 4 Jun, 2010 | Under contract | $396,000 | MRED MLS |
| — | Last price change | $426,000 | MRED MLS |
| 29 Dec, 2009 | Listed for sale | $495,900 | MRED MLS |
| 20 Aug, 2017 | Under contract | $0 | MRED MLS |
| 11 Sep, 2016 | Listed for sale | $0 | MRED MLS |
| 1 May, 2018 | Under contract | $0 | MRED MLS |
| 3 Oct, 2017 | Listed for sale | $0 | MRED MLS |
| 13 Oct, 2020 | Listed for sale | $0 | MRED MLS |
| 15 Oct, 2021 | Sold | $615,000 | MRED MLS |
| 26 Aug, 2021 | Under contract | $649,500 | MRED MLS |
| 11 Aug, 2021 | Listed for sale | $649,500 | MRED MLS |
Room Specifics
Total Bedrooms: 4
Bedrooms Above Ground: 4
Bedrooms Below Ground: 0
Dimensions: —
Floor Type: Hardwood
Dimensions: —
Floor Type: Hardwood
Dimensions: —
Floor Type: Carpet
Full Bathrooms: 6
Bathroom Amenities: Whirlpool,Separate Shower,Handicap Shower,Double Sink
Bathroom in Basement: 1
Rooms: Kitchen,Den,Office,Utility Room-2nd Floor
Basement Description: Finished
Other Specifics
| 3 | |
| Concrete Perimeter | |
| Concrete | |
| Balcony | |
| — | |
| 128 X 57 | |
| — | |
| Full | |
| Vaulted/Cathedral Ceilings, First Floor Bedroom | |
| — | |
| Not in DB | |
| Street Lights, Street Paved | |
| — | |
| — | |
| Attached Fireplace Doors/Screen, Gas Log, Gas Starter, Heatilator, Includes Accessories |
Tax History
| Year | Property Taxes |
|---|---|
| 2010 | $11,323 |
| 2021 | $14,168 |
Contact Agent
Nearby Sold Comparables
Contact Agent
Listing Provided By
Lake Shore Drive Realty, Inc.







