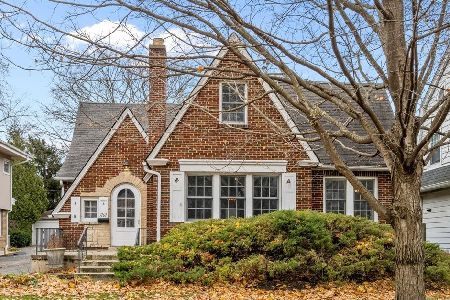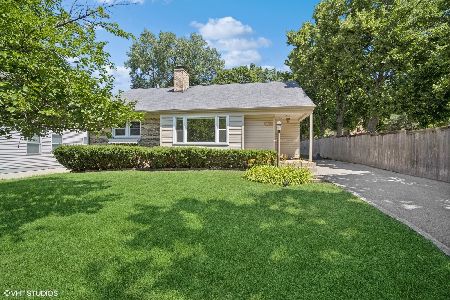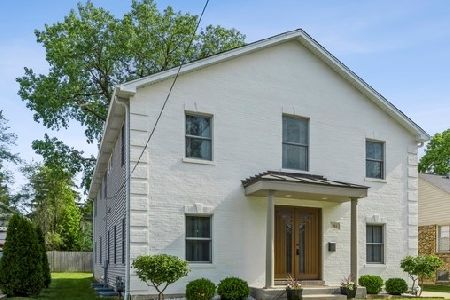865 Kimball Road, Highland Park, Illinois 60035
$970,000
|
Sold
|
|
| Status: | Closed |
| Sqft: | 7,134 |
| Cost/Sqft: | $140 |
| Beds: | 5 |
| Baths: | 7 |
| Year Built: | 1929 |
| Property Taxes: | $33,060 |
| Days On Market: | 2320 |
| Lot Size: | 0,46 |
Description
The perfect entertaining home on a 1/2 acre in ideal E. Highland Park location. This 5 bed, 6 1/2 bath classic home is the perfect pairing of timeless elements & modern amenities. 1st floor includes formal living room w/ornamental plaster ceiling, cornice & wood paneled walls, expansive dining room & kitchen/great room. True cook's kitchen w/white cabinetry, granite counters, stainless appliances, huge island & eat-in area that opens to family room. Large mudroom w/full bath is located directly off 3 car heated garage. 2nd floor features a private master suite w/sitting area, balcony, walk-in closets & spa like bath. Bath has double sinks, whirlpool tub & steam shower. 3 add bedrms, 1 w/en-suite bath & the other 2 bedrooms share a jack & jill bath. 2nd floor laundry. 3rd floor w/bonus room, 5th bed, office & full bath. Spacious lower level has rec room, storage & full bath w/sauna. Stunning profess landscaped yard w/pool, hot tub & patio. Walk to town, train, restaurants & shopping.
Property Specifics
| Single Family | |
| — | |
| Other | |
| 1929 | |
| Partial | |
| — | |
| No | |
| 0.46 |
| Lake | |
| — | |
| 0 / Not Applicable | |
| None | |
| Lake Michigan | |
| Public Sewer | |
| 10478936 | |
| 16261020360000 |
Nearby Schools
| NAME: | DISTRICT: | DISTANCE: | |
|---|---|---|---|
|
Grade School
Indian Trail Elementary School |
112 | — | |
|
Middle School
Edgewood Middle School |
112 | Not in DB | |
|
High School
Highland Park High School |
113 | Not in DB | |
Property History
| DATE: | EVENT: | PRICE: | SOURCE: |
|---|---|---|---|
| 15 Oct, 2019 | Sold | $970,000 | MRED MLS |
| 17 Aug, 2019 | Under contract | $999,000 | MRED MLS |
| 8 Aug, 2019 | Listed for sale | $999,000 | MRED MLS |
Room Specifics
Total Bedrooms: 5
Bedrooms Above Ground: 5
Bedrooms Below Ground: 0
Dimensions: —
Floor Type: Carpet
Dimensions: —
Floor Type: Carpet
Dimensions: —
Floor Type: Carpet
Dimensions: —
Floor Type: —
Full Bathrooms: 7
Bathroom Amenities: Separate Shower,Steam Shower,Double Sink,Bidet,Full Body Spray Shower,Soaking Tub
Bathroom in Basement: 1
Rooms: Breakfast Room,Bedroom 5,Foyer,Office,Recreation Room,Bonus Room,Utility Room-Lower Level,Workshop
Basement Description: Finished
Other Specifics
| 3.5 | |
| Concrete Perimeter | |
| Asphalt | |
| Patio, Hot Tub, Roof Deck, In Ground Pool | |
| Fenced Yard,Landscaped | |
| 70 X 214 X 78 X 188 | |
| Finished | |
| Full | |
| Skylight(s), Sauna/Steam Room, Hardwood Floors, Heated Floors, Second Floor Laundry, First Floor Full Bath | |
| — | |
| Not in DB | |
| Sidewalks, Street Lights, Street Paved | |
| — | |
| — | |
| Wood Burning, Gas Starter |
Tax History
| Year | Property Taxes |
|---|---|
| 2019 | $33,060 |
Contact Agent
Nearby Sold Comparables
Contact Agent
Listing Provided By
@properties






