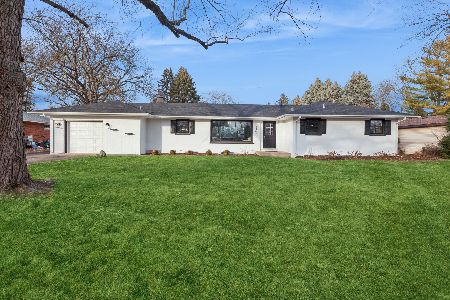861 Suncrest Drive, Aurora, Illinois 60506
$377,000
|
Sold
|
|
| Status: | Closed |
| Sqft: | 3,004 |
| Cost/Sqft: | $122 |
| Beds: | 4 |
| Baths: | 4 |
| Year Built: | 2004 |
| Property Taxes: | $9,501 |
| Days On Market: | 1725 |
| Lot Size: | 0,25 |
Description
Beautiful and Impressive Home in Lindens Subdivision. Spacious Open Floor Plan with 2-Story Foyer, 9 Ft. Ceilings, Grand Family Room with Gas Fireplace, Breakfast Sitting Area Leading to Kitchen with Granite Counter-Tops and 42" Dark Cabinets. Plenty of Natural Light with Two Stories of Windows. First Floor Laundry and Mudroom with Custom Built-In Bench and Lockers. Upper level has 4 generous-sized Bedrooms with Ceiling Fans, plus a Loft. Master Suite with Walk-in Closets and Updated Master Bath. Beautifully finished Full Basement with Media Room, Full Bath, and 5th Bedroom with Walk-in Closet. New Roof in 2019, Active Radon System, Concrete Patio with Firepit. Spacious 3 Car Garage with new Door Openers installed in 2019.
Property Specifics
| Single Family | |
| — | |
| — | |
| 2004 | |
| Full | |
| TIMBERLAKE | |
| No | |
| 0.25 |
| Kane | |
| The Lindens | |
| 75 / Annual | |
| Other | |
| Public | |
| — | |
| 11077123 | |
| 1425277006 |
Nearby Schools
| NAME: | DISTRICT: | DISTANCE: | |
|---|---|---|---|
|
Grade School
Mcdole Elementary School |
302 | — | |
|
Middle School
Harter Middle School |
302 | Not in DB | |
|
High School
Kaneland High School |
302 | Not in DB | |
Property History
| DATE: | EVENT: | PRICE: | SOURCE: |
|---|---|---|---|
| 4 Aug, 2015 | Sold | $205,700 | MRED MLS |
| 29 Jun, 2015 | Under contract | $229,900 | MRED MLS |
| 4 Jun, 2015 | Listed for sale | $229,900 | MRED MLS |
| 16 Jun, 2021 | Sold | $377,000 | MRED MLS |
| 10 May, 2021 | Under contract | $365,000 | MRED MLS |
| 4 May, 2021 | Listed for sale | $365,000 | MRED MLS |
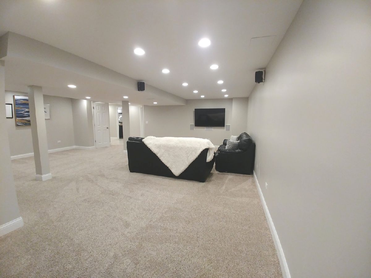
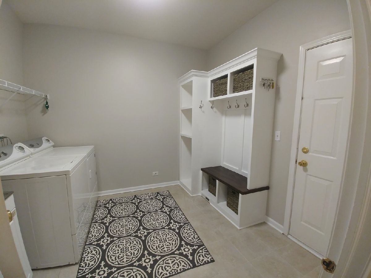
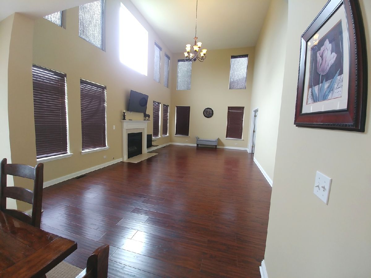
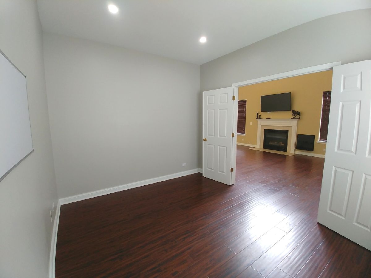
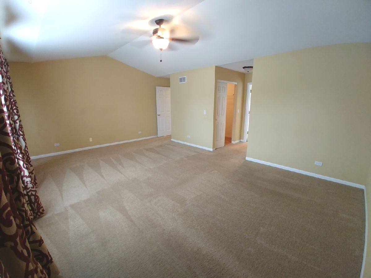
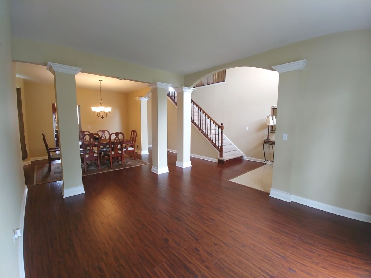
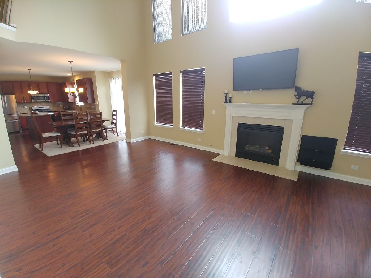
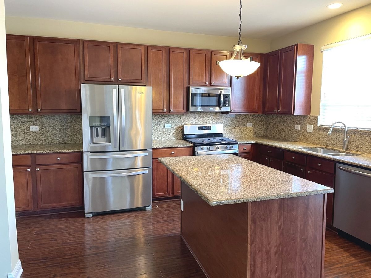
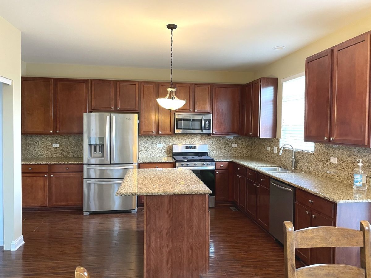
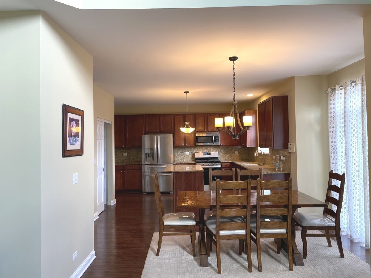
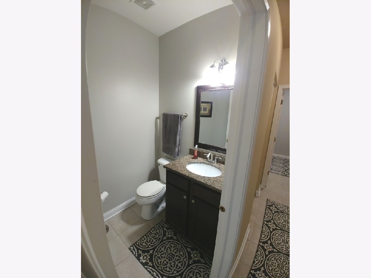
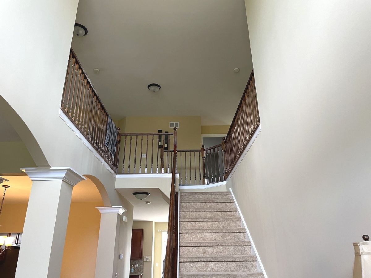
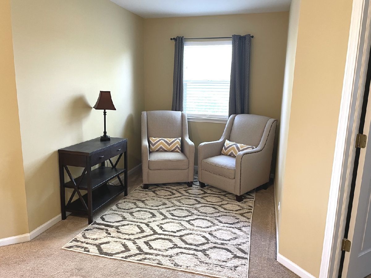
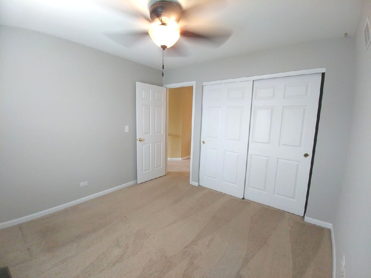
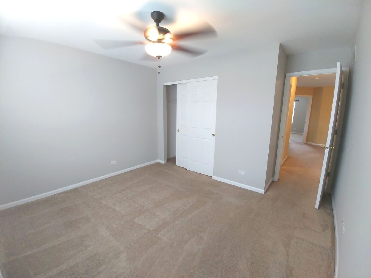
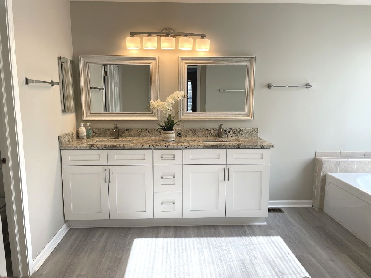
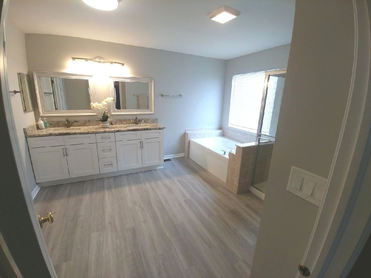
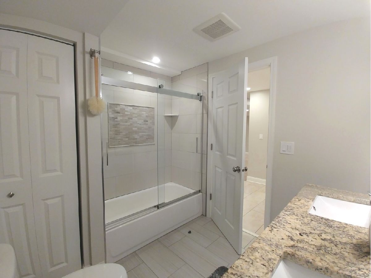
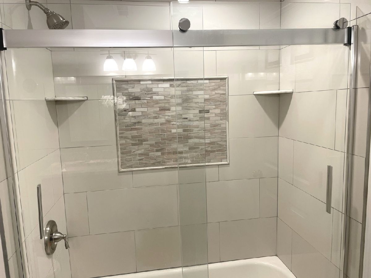
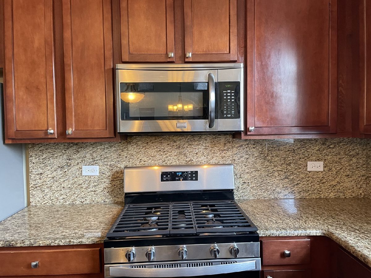
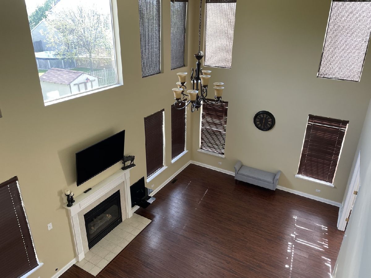
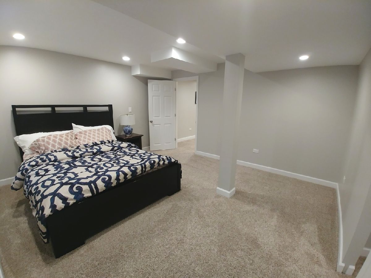
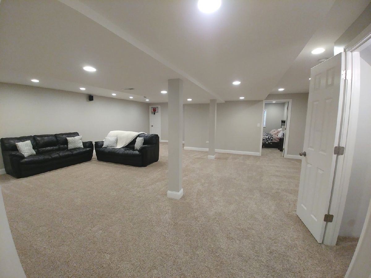
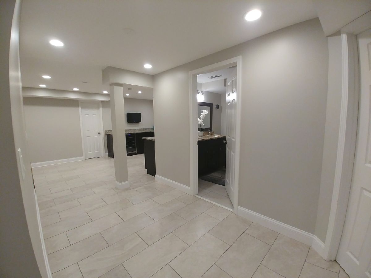
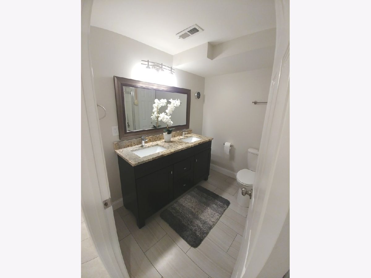
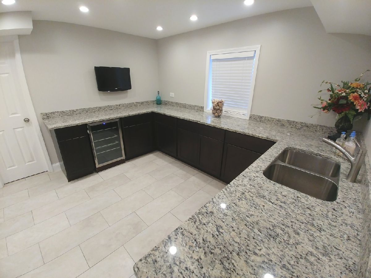
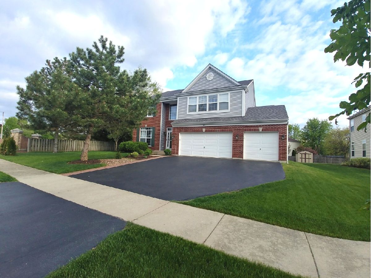
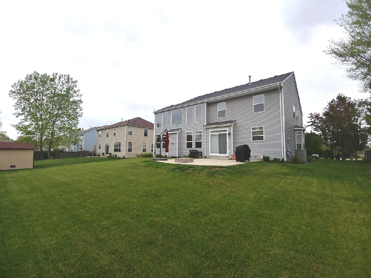
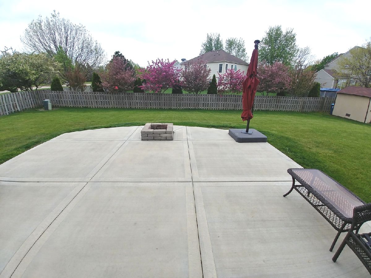
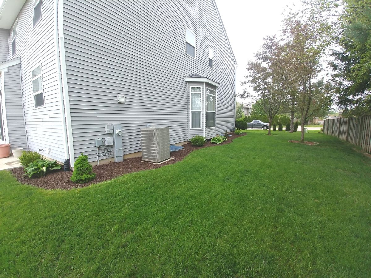
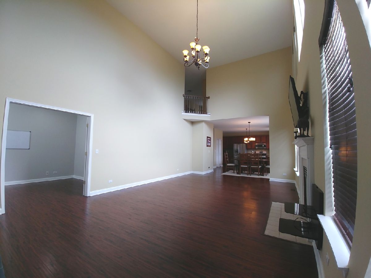
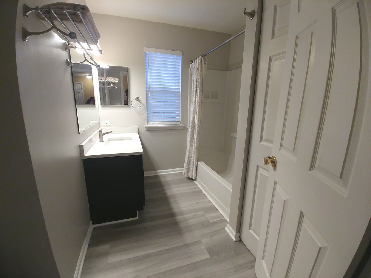
Room Specifics
Total Bedrooms: 5
Bedrooms Above Ground: 4
Bedrooms Below Ground: 1
Dimensions: —
Floor Type: Carpet
Dimensions: —
Floor Type: Carpet
Dimensions: —
Floor Type: Carpet
Dimensions: —
Floor Type: —
Full Bathrooms: 4
Bathroom Amenities: Separate Shower,Double Sink,Soaking Tub
Bathroom in Basement: 1
Rooms: Bedroom 5,Loft,Office,Recreation Room
Basement Description: Finished
Other Specifics
| 3 | |
| Concrete Perimeter | |
| Asphalt | |
| Patio, Storms/Screens, Fire Pit | |
| Corner Lot,Sidewalks | |
| 11326 | |
| Full,Unfinished | |
| Full | |
| Vaulted/Cathedral Ceilings, Wood Laminate Floors, First Floor Laundry, Built-in Features, Walk-In Closet(s), Ceilings - 9 Foot, Open Floorplan, Some Carpeting, Drapes/Blinds, Granite Counters, Separate Dining Room | |
| Microwave, Dishwasher, Refrigerator, Bar Fridge, Washer, Dryer, Stainless Steel Appliance(s), ENERGY STAR Qualified Appliances | |
| Not in DB | |
| Park, Lake, Curbs, Sidewalks, Street Lights, Street Paved | |
| — | |
| — | |
| Electric, Heatilator, Insert |
Tax History
| Year | Property Taxes |
|---|---|
| 2015 | $9,348 |
| 2021 | $9,501 |
Contact Agent
Nearby Similar Homes
Nearby Sold Comparables
Contact Agent
Listing Provided By
Kale Realty


