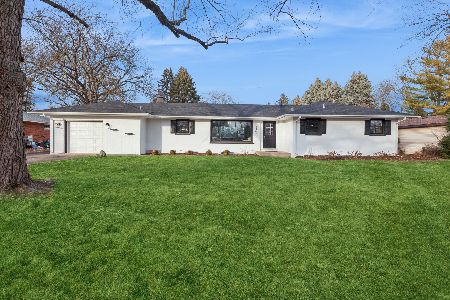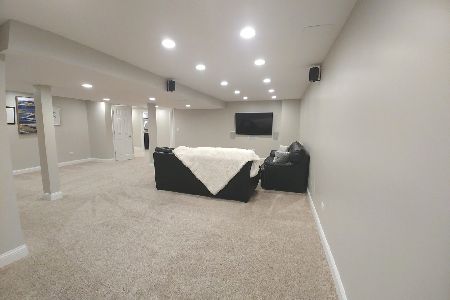861 Suncrest Drive, Aurora, Illinois 60506
$205,700
|
Sold
|
|
| Status: | Closed |
| Sqft: | 3,004 |
| Cost/Sqft: | $77 |
| Beds: | 4 |
| Baths: | 3 |
| Year Built: | 2004 |
| Property Taxes: | $9,348 |
| Days On Market: | 3886 |
| Lot Size: | 0,25 |
Description
This Timberlake model hosts four bedrooms with soaring ceilings upon entry and within family room! Living rm and dining area upon entry. Island in kitchen with eat-in area. Large master bedroom hosts vaulted ceilings, sitting area, his/her walk-in closets, and ceiling fan. Seperate shower/tub and double sinks in master bath. Loft hosts nook for office area. Tenant occupied until 07/31/15.
Property Specifics
| Single Family | |
| — | |
| — | |
| 2004 | |
| Full | |
| — | |
| No | |
| 0.25 |
| Kane | |
| The Lindens | |
| 125 / Annual | |
| Other | |
| Public | |
| Public Sewer, Sewer-Storm | |
| 08942661 | |
| 1425277006 |
Nearby Schools
| NAME: | DISTRICT: | DISTANCE: | |
|---|---|---|---|
|
Grade School
Mcdole Elementary School |
302 | — | |
|
Middle School
Harter Middle School |
302 | Not in DB | |
|
High School
Kaneland Senior High School |
302 | Not in DB | |
Property History
| DATE: | EVENT: | PRICE: | SOURCE: |
|---|---|---|---|
| 4 Aug, 2015 | Sold | $205,700 | MRED MLS |
| 29 Jun, 2015 | Under contract | $229,900 | MRED MLS |
| 4 Jun, 2015 | Listed for sale | $229,900 | MRED MLS |
| 16 Jun, 2021 | Sold | $377,000 | MRED MLS |
| 10 May, 2021 | Under contract | $365,000 | MRED MLS |
| 4 May, 2021 | Listed for sale | $365,000 | MRED MLS |
Room Specifics
Total Bedrooms: 4
Bedrooms Above Ground: 4
Bedrooms Below Ground: 0
Dimensions: —
Floor Type: Carpet
Dimensions: —
Floor Type: Carpet
Dimensions: —
Floor Type: Carpet
Full Bathrooms: 3
Bathroom Amenities: Separate Shower,Double Sink,Soaking Tub
Bathroom in Basement: 0
Rooms: Loft
Basement Description: Unfinished
Other Specifics
| 3 | |
| Concrete Perimeter | |
| Asphalt | |
| Porch, Storms/Screens | |
| Corner Lot | |
| 11326 | |
| Unfinished | |
| Full | |
| Vaulted/Cathedral Ceilings, First Floor Laundry | |
| Range, Microwave, Dishwasher, Refrigerator, Washer, Dryer, Disposal | |
| Not in DB | |
| Sidewalks, Street Lights, Street Paved | |
| — | |
| — | |
| — |
Tax History
| Year | Property Taxes |
|---|---|
| 2015 | $9,348 |
| 2021 | $9,501 |
Contact Agent
Nearby Similar Homes
Nearby Sold Comparables
Contact Agent
Listing Provided By
Chicagoland Realty Group Partners LLC






