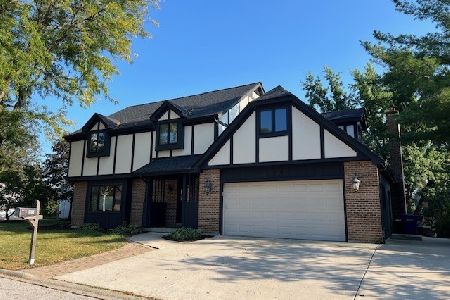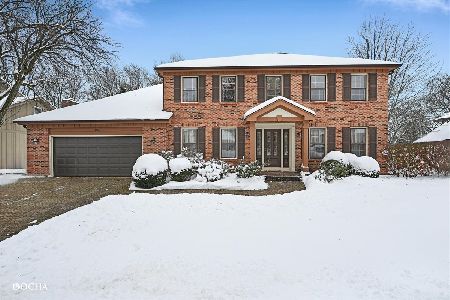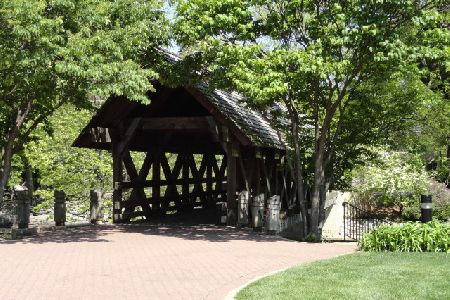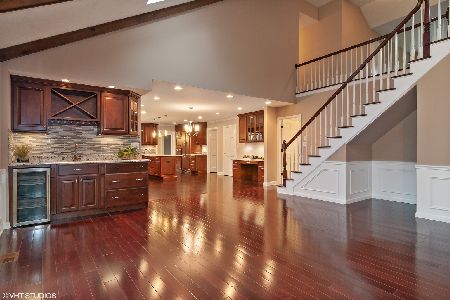861 Turnbridge Circle, Naperville, Illinois 60540
$710,000
|
Sold
|
|
| Status: | Closed |
| Sqft: | 3,222 |
| Cost/Sqft: | $214 |
| Beds: | 4 |
| Baths: | 3 |
| Year Built: | 1986 |
| Property Taxes: | $11,824 |
| Days On Market: | 1719 |
| Lot Size: | 0,27 |
Description
If you've been looking for a home that has it all then this is it. Prepare to be wowed by this 18x32 upscale and designer-quality kitchen with high-end appliances, a working station with an extra sink, countertops that extend the length of the kitchen, a display pantry with a desk area. Vaulted family room with a fireplace. First-floor office with custom built-ins. The large dining room fits the largest of tables and perfect for entertaining. All bedrooms are nice sized with great closet space. Finished basement with kitchenette area, workout room, and rec room plus storage space. Huge deck and yard with professional landscaping and garden areas. Roof 2012, 75-gallon water heater (2 months old). Light fixture exlusions
Property Specifics
| Single Family | |
| — | |
| Traditional | |
| 1986 | |
| Full | |
| — | |
| No | |
| 0.27 |
| Du Page | |
| Knolls Of Huntington | |
| 590 / Annual | |
| Other | |
| Lake Michigan | |
| Public Sewer | |
| 11034920 | |
| 0820213006 |
Nearby Schools
| NAME: | DISTRICT: | DISTANCE: | |
|---|---|---|---|
|
Grade School
Highlands Elementary School |
203 | — | |
|
Middle School
Kennedy Junior High School |
203 | Not in DB | |
|
High School
Naperville North High School |
203 | Not in DB | |
Property History
| DATE: | EVENT: | PRICE: | SOURCE: |
|---|---|---|---|
| 25 May, 2010 | Sold | $573,000 | MRED MLS |
| 26 Apr, 2010 | Under contract | $599,000 | MRED MLS |
| 12 Mar, 2010 | Listed for sale | $599,000 | MRED MLS |
| 10 May, 2021 | Sold | $710,000 | MRED MLS |
| 8 Apr, 2021 | Under contract | $690,000 | MRED MLS |
| 3 Apr, 2021 | Listed for sale | $690,000 | MRED MLS |
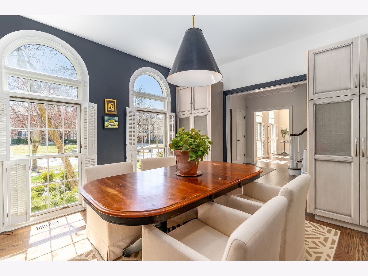
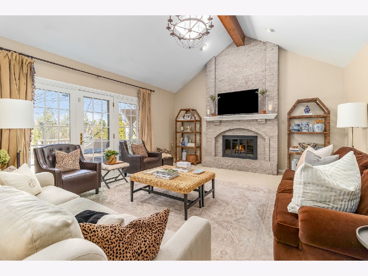
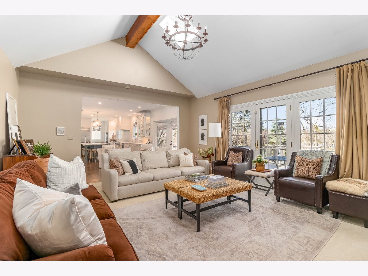
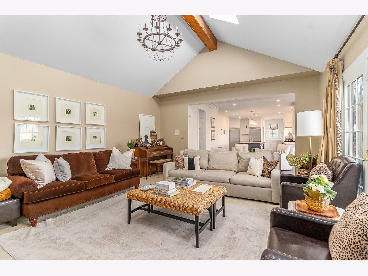
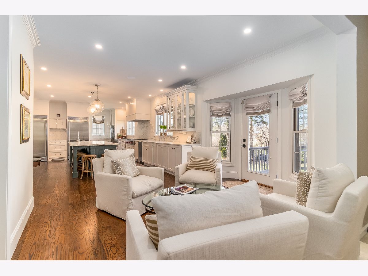
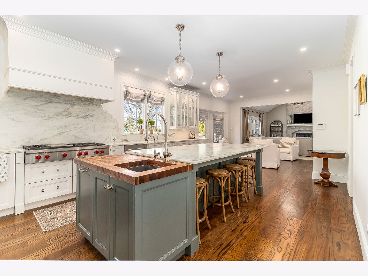
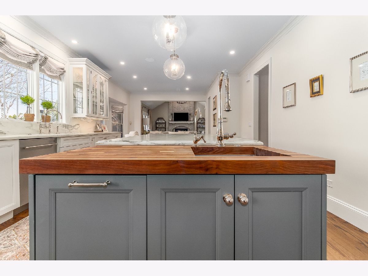
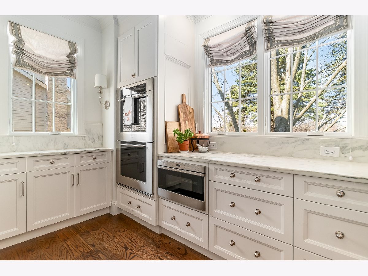
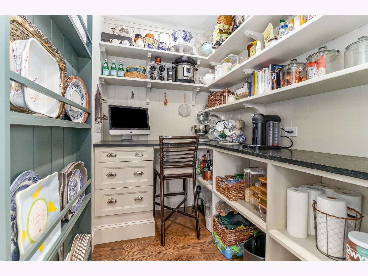
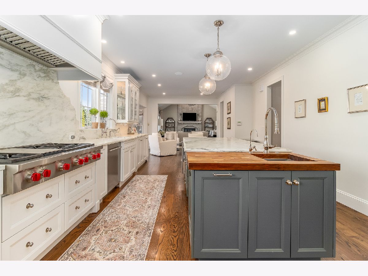
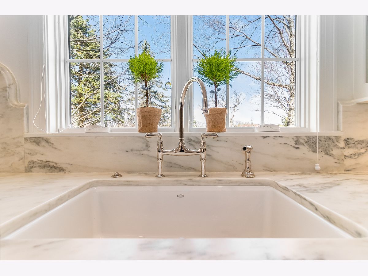
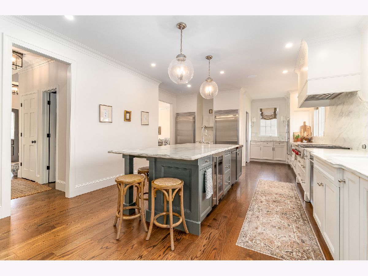
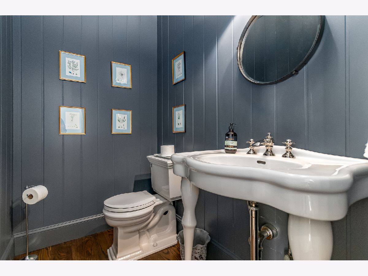
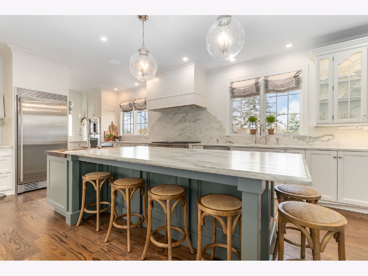
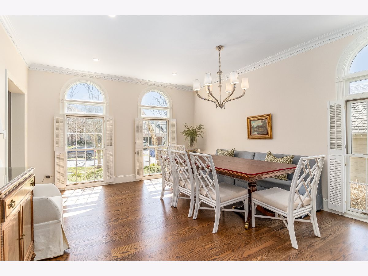
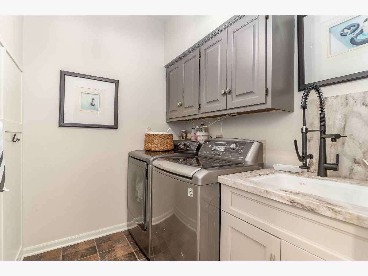
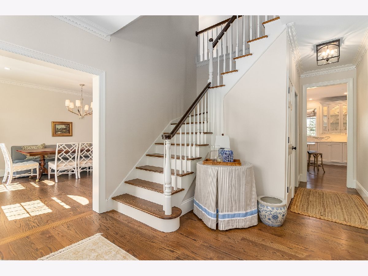
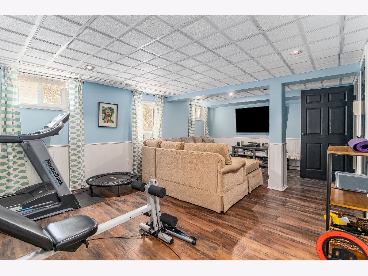
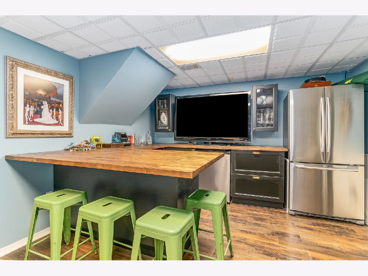
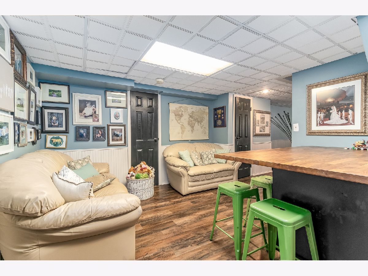
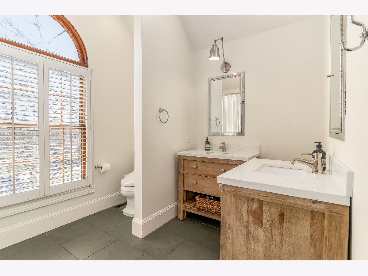
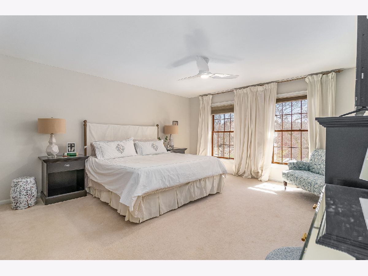
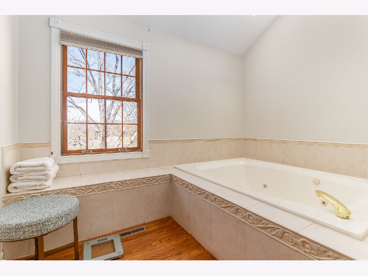
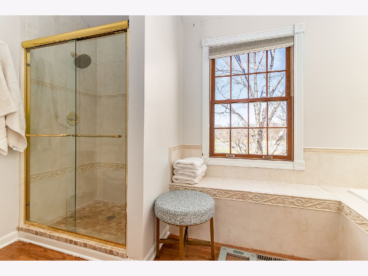
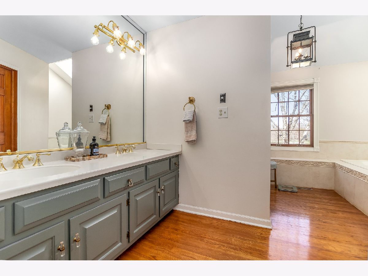
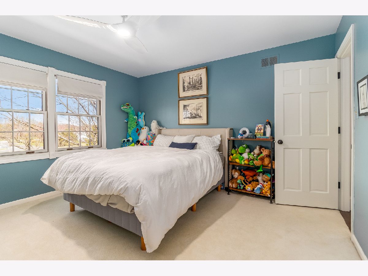
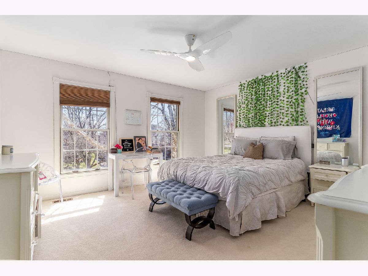
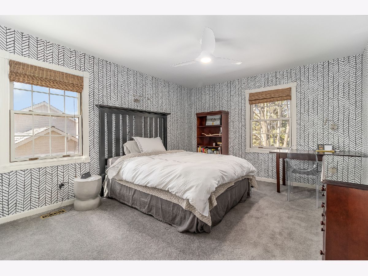
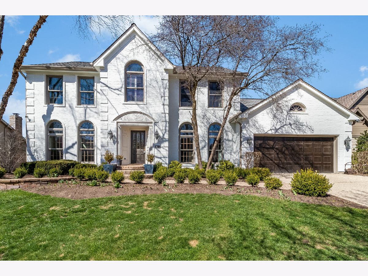
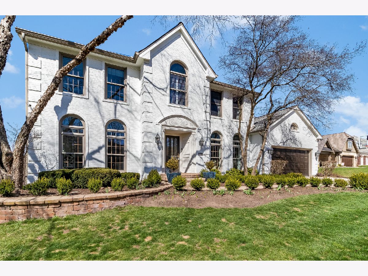
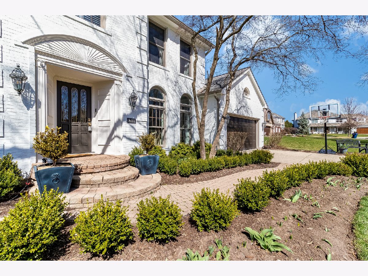
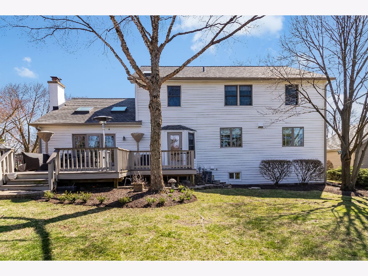
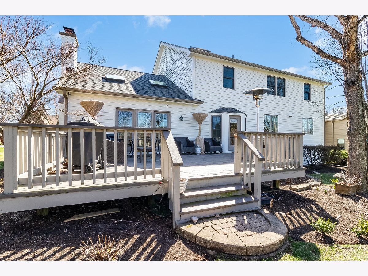
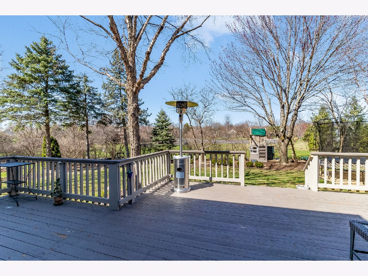
Room Specifics
Total Bedrooms: 4
Bedrooms Above Ground: 4
Bedrooms Below Ground: 0
Dimensions: —
Floor Type: Carpet
Dimensions: —
Floor Type: Carpet
Dimensions: —
Floor Type: Carpet
Full Bathrooms: 3
Bathroom Amenities: Whirlpool,Separate Shower,Double Sink
Bathroom in Basement: 0
Rooms: Breakfast Room,Recreation Room,Exercise Room,Other Room,Office
Basement Description: Partially Finished
Other Specifics
| 2 | |
| Concrete Perimeter | |
| Other | |
| Deck, Fire Pit | |
| Landscaped | |
| 85X135 | |
| — | |
| Full | |
| Vaulted/Cathedral Ceilings, Skylight(s), Bar-Wet, Hardwood Floors, First Floor Laundry, Built-in Features, Walk-In Closet(s) | |
| Double Oven, Microwave, Dishwasher, Refrigerator, Disposal, Stainless Steel Appliance(s), Cooktop, Built-In Oven | |
| Not in DB | |
| Curbs, Sidewalks, Street Lights, Street Paved | |
| — | |
| — | |
| Gas Log, Gas Starter |
Tax History
| Year | Property Taxes |
|---|---|
| 2010 | $10,122 |
| 2021 | $11,824 |
Contact Agent
Nearby Similar Homes
Nearby Sold Comparables
Contact Agent
Listing Provided By
RE/MAX Professionals Select



