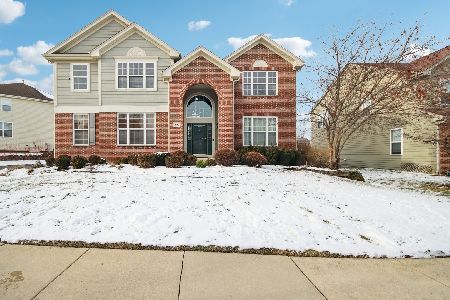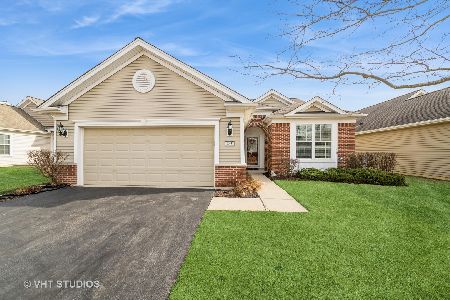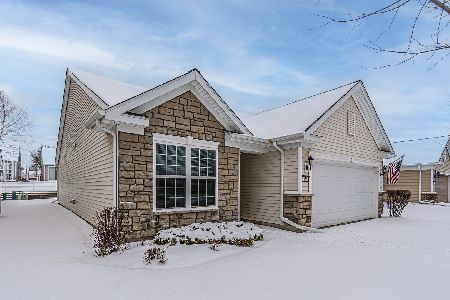861 Voyage Way, Elgin, Illinois 60124
$281,500
|
Sold
|
|
| Status: | Closed |
| Sqft: | 1,933 |
| Cost/Sqft: | $147 |
| Beds: | 2 |
| Baths: | 2 |
| Year Built: | 2010 |
| Property Taxes: | $7,552 |
| Days On Market: | 2918 |
| Lot Size: | 0,14 |
Description
Beautifully appointed WILMETTE model now available in Del Webb's Edgewater Community! This gated master-planned active adult community is a lifestyle, offering two pools, clubhouse, workout room, tennis and bocce ball courts, social activities, and much more! The real star attraction is this exquisite 2 bedroom, 2 bathroom, home with separate den, and a heated 2 car attached garage. The central GREAT ROOM is expansive, perfect for quiet nights or social gatherings alike. The KITCHEN is truly amazing! Stainless appliances, 42" cherry cabinets, silestone counters, and marble tile back-splash provide both style and function. Enjoy a good book or thoughtful conversation in the heated SUNROOM. The MASTER SUITE features a bay window, walk-in closet with professional organizers, and lovely MASTER BATHROOM with corian counters. New furnace and tankless water heater in 2016. Wood-laminate floors, stamped concrete patio, solid core doors, premium yard; too much to list here. Close to everything!
Property Specifics
| Single Family | |
| — | |
| — | |
| 2010 | |
| — | |
| WILMETTE | |
| No | |
| 0.14 |
| Kane | |
| Edgewater By Del Webb | |
| 207 / Monthly | |
| — | |
| — | |
| — | |
| 09840685 | |
| 0629160013 |
Nearby Schools
| NAME: | DISTRICT: | DISTANCE: | |
|---|---|---|---|
|
Grade School
Otter Creek Elementary School |
46 | — | |
|
Middle School
Abbott Middle School |
46 | Not in DB | |
|
High School
South Elgin High School |
46 | Not in DB | |
Property History
| DATE: | EVENT: | PRICE: | SOURCE: |
|---|---|---|---|
| 23 Mar, 2018 | Sold | $281,500 | MRED MLS |
| 27 Jan, 2018 | Under contract | $284,900 | MRED MLS |
| 25 Jan, 2018 | Listed for sale | $284,900 | MRED MLS |
Room Specifics
Total Bedrooms: 2
Bedrooms Above Ground: 2
Bedrooms Below Ground: 0
Dimensions: —
Floor Type: —
Full Bathrooms: 2
Bathroom Amenities: Separate Shower,Double Sink,Soaking Tub
Bathroom in Basement: 0
Rooms: —
Basement Description: Slab
Other Specifics
| 2 | |
| — | |
| Asphalt | |
| — | |
| — | |
| 52 X 114 | |
| Pull Down Stair,Unfinished | |
| — | |
| — | |
| — | |
| Not in DB | |
| — | |
| — | |
| — | |
| — |
Tax History
| Year | Property Taxes |
|---|---|
| 2018 | $7,552 |
Contact Agent
Nearby Similar Homes
Nearby Sold Comparables
Contact Agent
Listing Provided By
RE/MAX of Barrington











