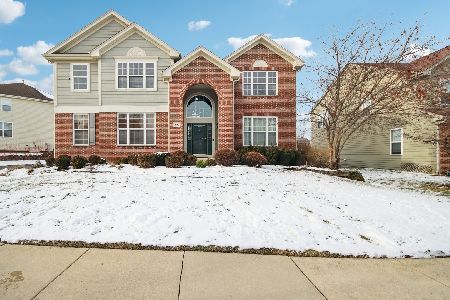865 Voyage Way, Elgin, Illinois 60124
$355,000
|
Sold
|
|
| Status: | Closed |
| Sqft: | 1,570 |
| Cost/Sqft: | $229 |
| Beds: | 2 |
| Baths: | 2 |
| Year Built: | 2011 |
| Property Taxes: | $4,182 |
| Days On Market: | 351 |
| Lot Size: | 0,00 |
Description
Welcome to this charming Montrose model Ranch home nestled in Edgewater by Del Webb (an over 55 adult community, offering a low-maintenance lifestyle and modern comforts.) This two-bedroom, two-bathroom residence features an eat-in kitchen with Corian countertops, an ENLARGED island with double cabinets and an overhang for kitchen dining. Another feature is all stainless steel appliances, including a newer dishwasher. The kitchen is beautifully illuminated with can lights and drop lighting over the island, complemented by a stylish tile backsplash. Enjoy the convenience of a two-car attached garage and step outside to a stamped concrete patio with a paver wall. There is also a beautiful Red Bud Tree beyond the patio. There is additional easement behind fence for extra privacy. Additional features include a newer washer and dryer. Don't miss the opportunity to enjoy comfort, convenience, and community living in this thoughtfully designed home. Enjoy Creekside Lodge with many amenities of an indoor pool and hot tub, outside pool, fitness center, billiard room and tennis, pickle ball, and bocce. Edgewater has 24/7 guard, lawn and snow maintenance, and is a wonderful Active Adult Lifestye!
Property Specifics
| Single Family | |
| — | |
| — | |
| 2011 | |
| — | |
| MONTROSE | |
| No | |
| — |
| Kane | |
| Edgewater By Del Webb | |
| 282 / Monthly | |
| — | |
| — | |
| — | |
| 12277930 | |
| 0629160015 |
Property History
| DATE: | EVENT: | PRICE: | SOURCE: |
|---|---|---|---|
| 25 Mar, 2025 | Sold | $355,000 | MRED MLS |
| 20 Feb, 2025 | Under contract | $359,900 | MRED MLS |
| 4 Feb, 2025 | Listed for sale | $359,900 | MRED MLS |
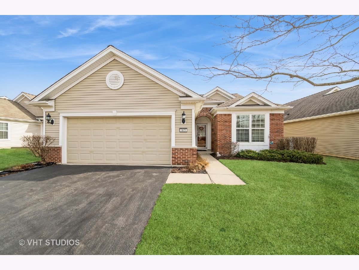
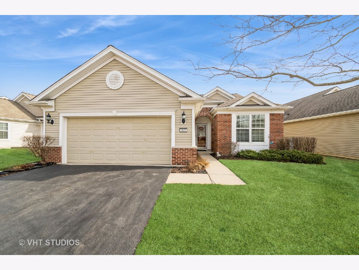
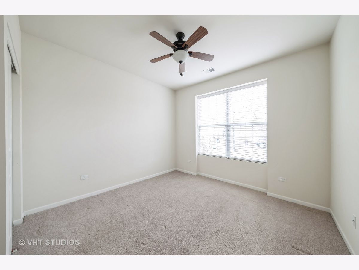
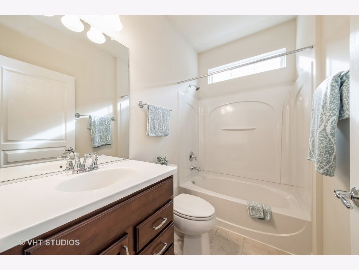
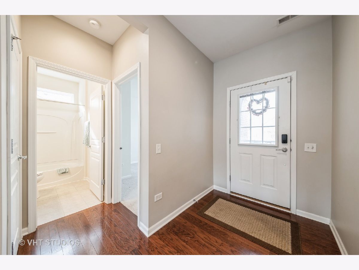
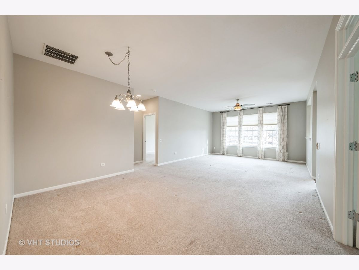
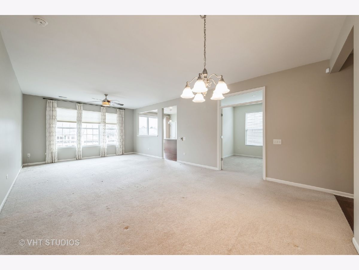
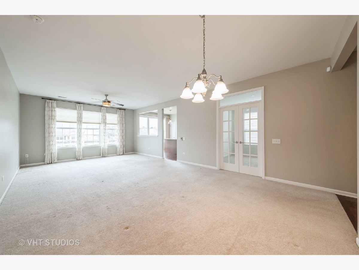
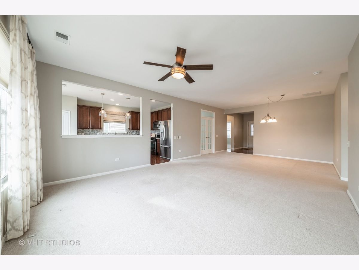
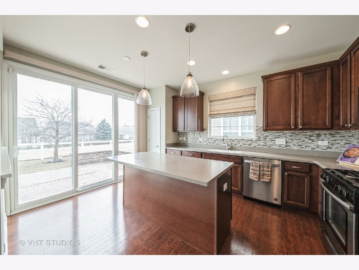
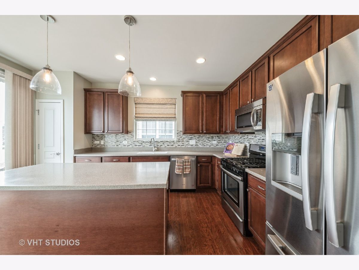
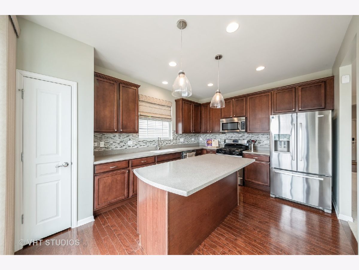
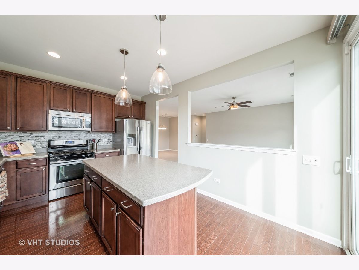
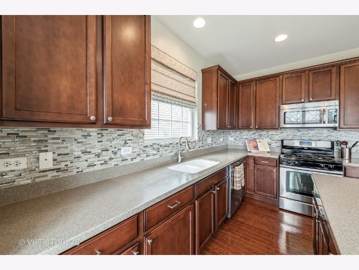
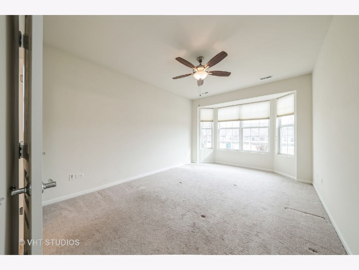
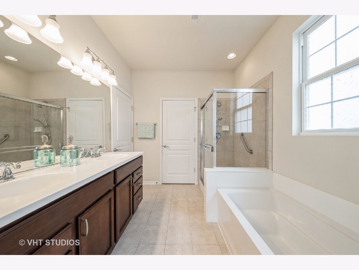
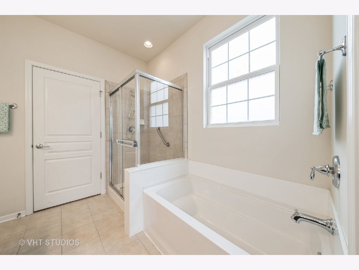
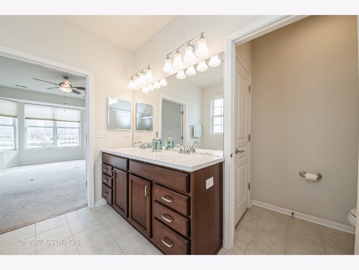
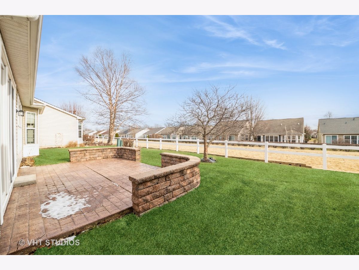
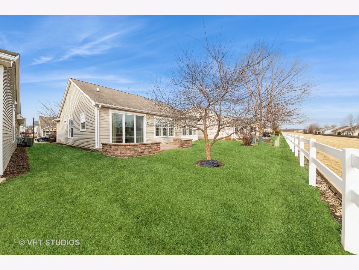
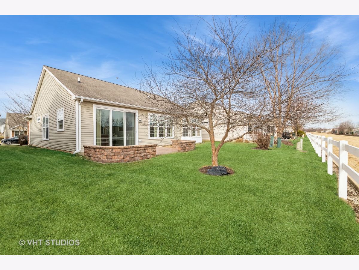
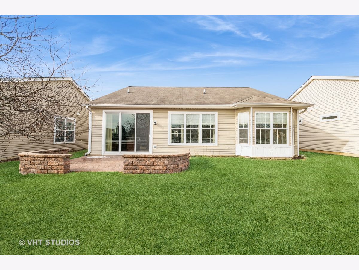
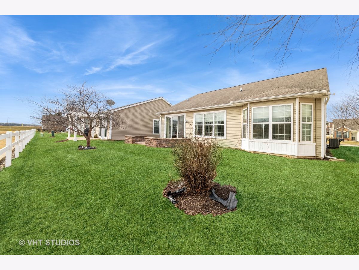
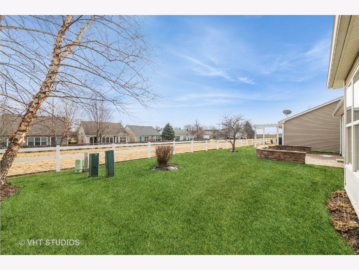
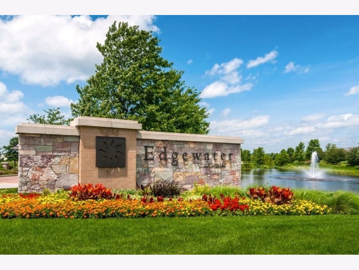
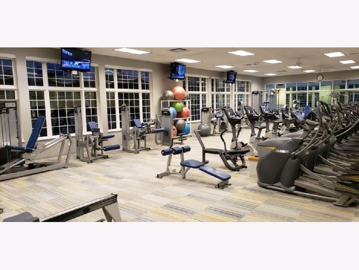
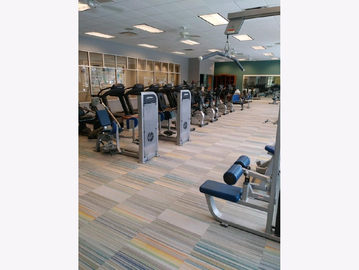
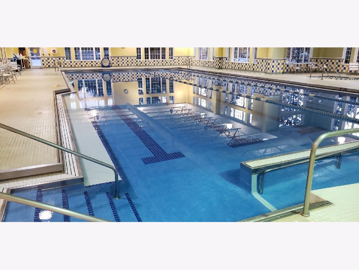
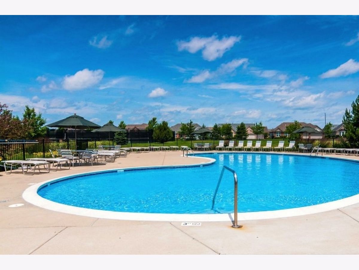
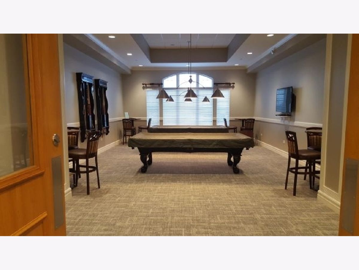
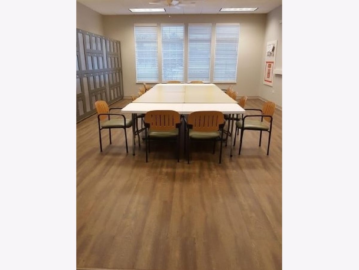
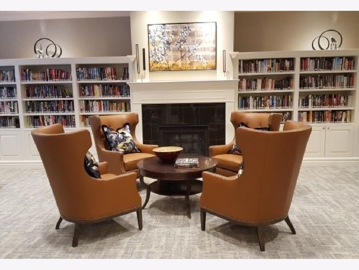
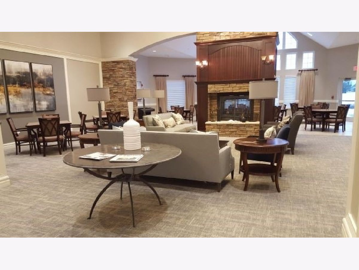
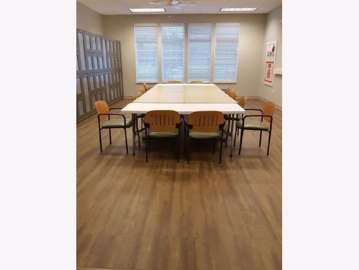
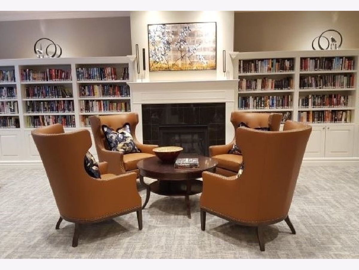
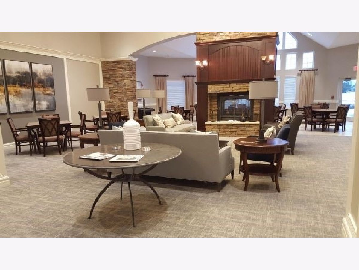
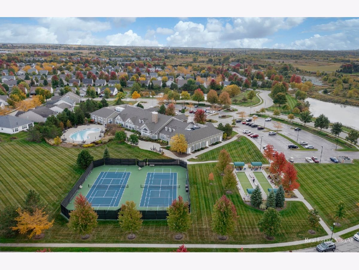
Room Specifics
Total Bedrooms: 2
Bedrooms Above Ground: 2
Bedrooms Below Ground: 0
Dimensions: —
Floor Type: —
Full Bathrooms: 2
Bathroom Amenities: Separate Shower,Double Sink,Garden Tub
Bathroom in Basement: 0
Rooms: —
Basement Description: —
Other Specifics
| 2 | |
| — | |
| — | |
| — | |
| — | |
| 51X112 | |
| — | |
| — | |
| — | |
| — | |
| Not in DB | |
| — | |
| — | |
| — | |
| — |
Tax History
| Year | Property Taxes |
|---|---|
| 2025 | $4,182 |
Contact Agent
Nearby Similar Homes
Nearby Sold Comparables
Contact Agent
Listing Provided By
Baird & Warner


