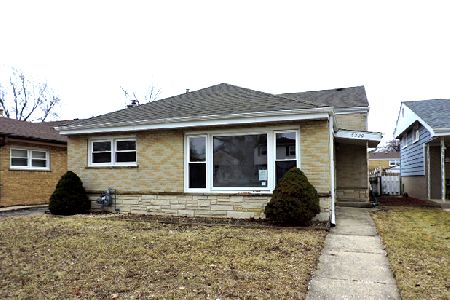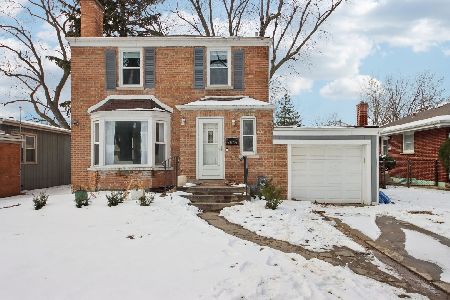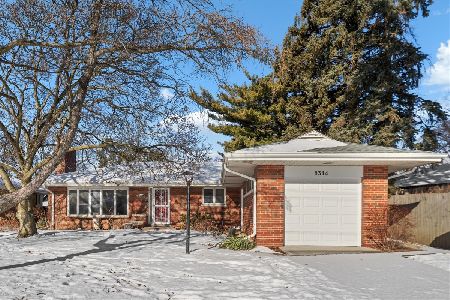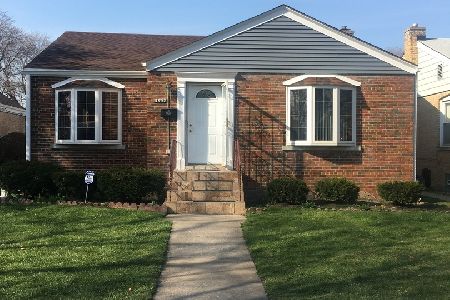8611 Laramie Avenue, Skokie, Illinois 60077
$407,000
|
Sold
|
|
| Status: | Closed |
| Sqft: | 1,800 |
| Cost/Sqft: | $222 |
| Beds: | 4 |
| Baths: | 3 |
| Year Built: | 1951 |
| Property Taxes: | $9,658 |
| Days On Market: | 2914 |
| Lot Size: | 0,00 |
Description
Sunny & well maintained 4 bedroom, 2.1 bath home with lovely fenced backyard & patio. Enjoy hardwood floors throughout. Updated kitchen w/ stainless steel appliances, long counters, maple cabinetry galore & eating area that opens to a family room. Bay windows offer east & west sunshine, living room with fireplace, separate dining room, mud room, basement rec room with built-ins & bar plus XL storage room, attached 20" deep garage, perennial gardens in the yard, large patio & many updates -2017 hot water heater, dishwasher, Newer frig, electric panel, plumbing, & flood control system. Niles West High School. Excellent location -- walk to 2 parks. Minutes to Skokie Swift train, I-94 expressway, Skokie Hospital, Weber Leisure Center, Skatium Ice Arena, Explorotorium, Old Orchard Shopping Center shopping, dining, theater and more.
Property Specifics
| Single Family | |
| — | |
| Traditional | |
| 1951 | |
| Full | |
| — | |
| No | |
| — |
| Cook | |
| — | |
| 0 / Not Applicable | |
| None | |
| Lake Michigan | |
| Public Sewer | |
| 09878249 | |
| 10212120610000 |
Nearby Schools
| NAME: | DISTRICT: | DISTANCE: | |
|---|---|---|---|
|
Grade School
Madison Elementary School |
69 | — | |
|
Middle School
Lincoln Junior High School |
69 | Not in DB | |
|
High School
Niles West High School |
219 | Not in DB | |
Property History
| DATE: | EVENT: | PRICE: | SOURCE: |
|---|---|---|---|
| 6 Mar, 2015 | Sold | $310,000 | MRED MLS |
| 4 Jan, 2015 | Under contract | $329,000 | MRED MLS |
| — | Last price change | $335,000 | MRED MLS |
| 24 Oct, 2014 | Listed for sale | $335,000 | MRED MLS |
| 11 May, 2018 | Sold | $407,000 | MRED MLS |
| 12 Mar, 2018 | Under contract | $399,000 | MRED MLS |
| 8 Mar, 2018 | Listed for sale | $399,000 | MRED MLS |
Room Specifics
Total Bedrooms: 4
Bedrooms Above Ground: 4
Bedrooms Below Ground: 0
Dimensions: —
Floor Type: Hardwood
Dimensions: —
Floor Type: Hardwood
Dimensions: —
Floor Type: Hardwood
Full Bathrooms: 3
Bathroom Amenities: —
Bathroom in Basement: 0
Rooms: Eating Area,Recreation Room,Mud Room,Storage,Foyer
Basement Description: Partially Finished
Other Specifics
| 1 | |
| Concrete Perimeter | |
| Asphalt | |
| Patio | |
| Fenced Yard | |
| 49' X 125' | |
| — | |
| Full | |
| Hardwood Floors | |
| Range, Microwave, Dishwasher, Refrigerator, Washer, Dryer, Disposal | |
| Not in DB | |
| Sidewalks, Street Lights, Street Paved | |
| — | |
| — | |
| Gas Log |
Tax History
| Year | Property Taxes |
|---|---|
| 2015 | $10,021 |
| 2018 | $9,658 |
Contact Agent
Nearby Similar Homes
Contact Agent
Listing Provided By
Coldwell Banker Residential








