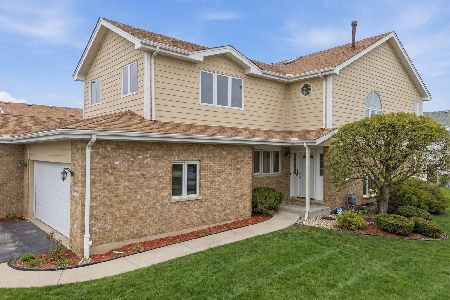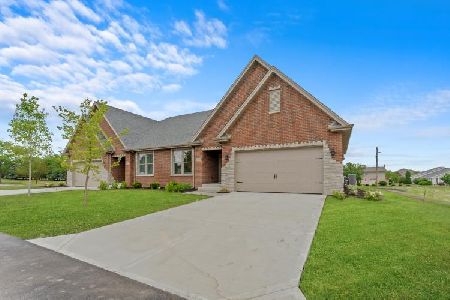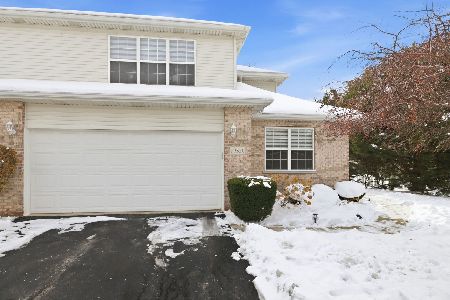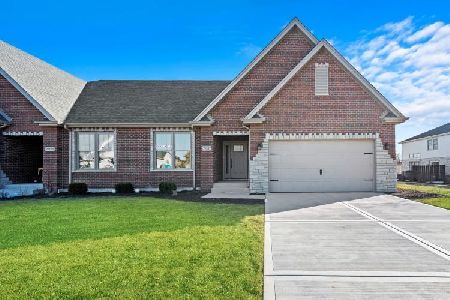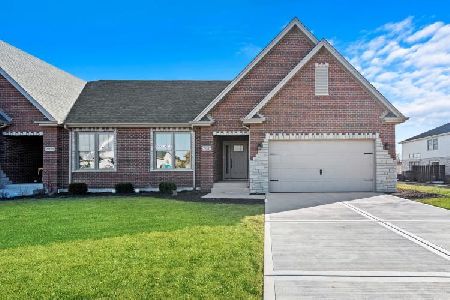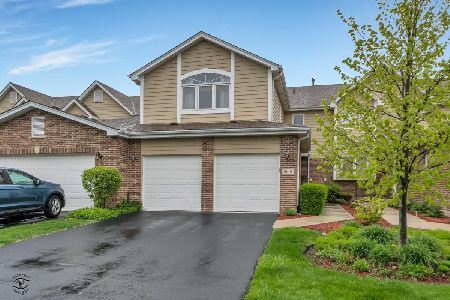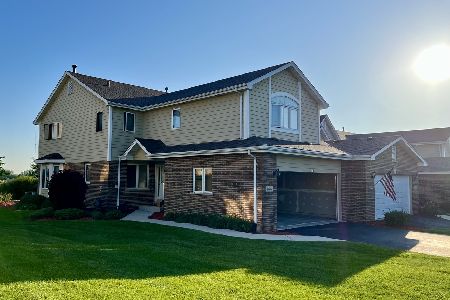8612 Tullamore Drive, Tinley Park, Illinois 60487
$215,000
|
Sold
|
|
| Status: | Closed |
| Sqft: | 1,994 |
| Cost/Sqft: | $115 |
| Beds: | 2 |
| Baths: | 3 |
| Year Built: | 2002 |
| Property Taxes: | $6,439 |
| Days On Market: | 2912 |
| Lot Size: | 0,00 |
Description
Popular "Dunree" model in Brookside Glen features a first floor master suite & prairie view complete w/whirlpool tub, separate shower, walk-in closet and double sinks. Current owner spared no expense upgrading including dark stained HW floors & trim, granite counter tops, stainless steel app, painted white trim accents & fresh carpeting. Open flr plan has eat-in kitchen overlooking the great room. Great rm invites sunshine all day with vaulted ceiling, decorator ceiling fan & 2-story wall of windows. Flexible design upstairs w/ 2nd bedroom, full bath, walk-in closet, (could be a 2nd MBR). 18 x 13 loft overlooks the living space downstairs, could be made into 3rd bedroom. Laundry room and guest bath conveniently located on 1st floor. 2+ car att'd garage leads directly into the foyer & kitchen. Real masonry fireplace has gas starter, ceramic tile baths with Kohler fixtures, water heater new 2017, Carrier furnace & C/A, & full unfin basement. **Write offers sub to cancelation of prior**
Property Specifics
| Condos/Townhomes | |
| 2 | |
| — | |
| 2002 | |
| Full | |
| DUNREE | |
| No | |
| — |
| Will | |
| Brookside Glen | |
| 160 / Monthly | |
| Insurance,Lawn Care,Snow Removal | |
| Public | |
| Public Sewer | |
| 09878858 | |
| 1909111021130000 |
Property History
| DATE: | EVENT: | PRICE: | SOURCE: |
|---|---|---|---|
| 1 May, 2014 | Sold | $183,500 | MRED MLS |
| 1 Mar, 2014 | Under contract | $189,900 | MRED MLS |
| — | Last price change | $194,900 | MRED MLS |
| 19 Nov, 2013 | Listed for sale | $194,900 | MRED MLS |
| 11 May, 2018 | Sold | $215,000 | MRED MLS |
| 12 Apr, 2018 | Under contract | $229,900 | MRED MLS |
| 9 Mar, 2018 | Listed for sale | $235,900 | MRED MLS |
Room Specifics
Total Bedrooms: 2
Bedrooms Above Ground: 2
Bedrooms Below Ground: 0
Dimensions: —
Floor Type: Carpet
Full Bathrooms: 3
Bathroom Amenities: —
Bathroom in Basement: 0
Rooms: Loft,Foyer
Basement Description: Unfinished
Other Specifics
| 2 | |
| Concrete Perimeter | |
| Asphalt | |
| Patio | |
| Common Grounds,Cul-De-Sac,Landscaped | |
| 33X80X34X81 | |
| — | |
| Full | |
| Vaulted/Cathedral Ceilings, Hardwood Floors, First Floor Bedroom, First Floor Laundry, First Floor Full Bath, Laundry Hook-Up in Unit | |
| Range, Dishwasher, Refrigerator | |
| Not in DB | |
| — | |
| — | |
| — | |
| Wood Burning, Gas Starter |
Tax History
| Year | Property Taxes |
|---|---|
| 2014 | $6,242 |
| 2018 | $6,439 |
Contact Agent
Nearby Similar Homes
Nearby Sold Comparables
Contact Agent
Listing Provided By
RE/MAX Synergy

