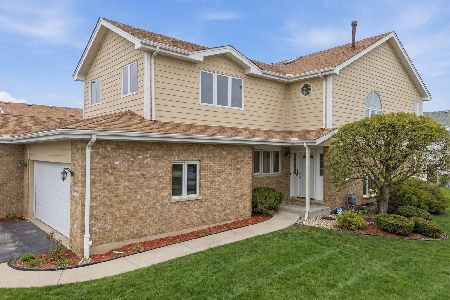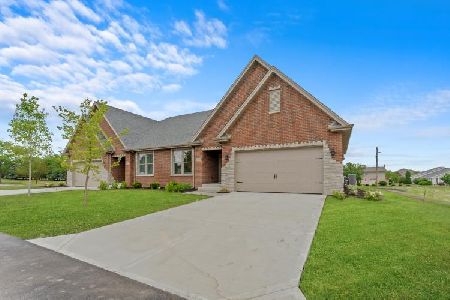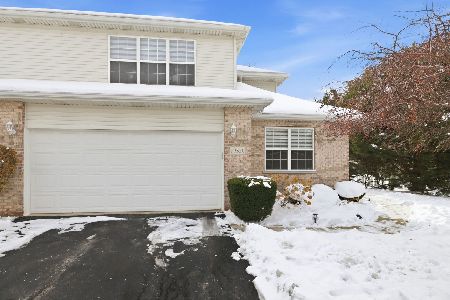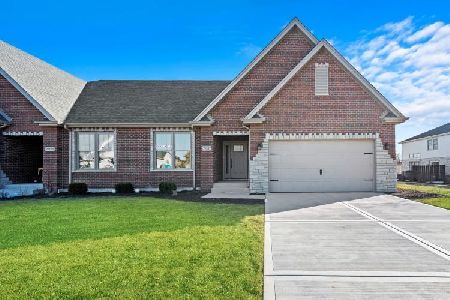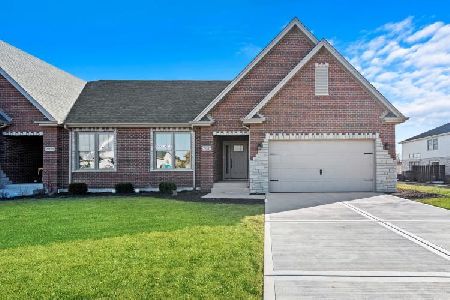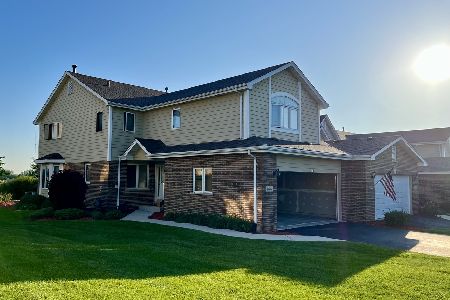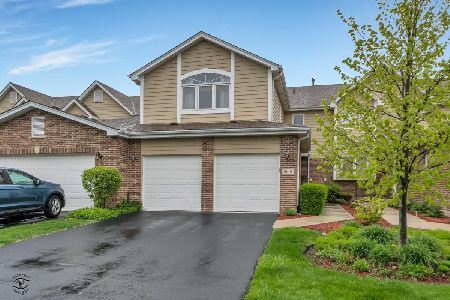8614 Tullamore Drive, Tinley Park, Illinois 60487
$233,000
|
Sold
|
|
| Status: | Closed |
| Sqft: | 1,994 |
| Cost/Sqft: | $117 |
| Beds: | 2 |
| Baths: | 3 |
| Year Built: | 2002 |
| Property Taxes: | $8,400 |
| Days On Market: | 2393 |
| Lot Size: | 0,00 |
Description
Popular "Dunree" model in Brookside Glen with open field behind (no neighbors), features a 1st floor master suite complete with whirlpool tub, beautiful tub to ceiling mirror, skylight, separate shower, double sinks and walk in closet. Original owner, spared no expense upgrading this home includes natural wood floor & trim, granite countertops, stainless steel appliances, double upgraded oak cabinets throughout, ceramic tile in kitchen and baths and larger patio in back. Open floor plan w/eat in kitchen overlooking the great room, 17' vaulted ceiling, real masonry fireplace w/ mirror over fireplace to ceiling, gas starter, 2 story wall of windows, and designer ceiling fans throughout. Flexible design upstairs w/2nd bedroom, w/i closet and full bath. Loft 18x13 overlooks great room , could be 3rd bedroom. Laundry room & guest bath on 1st floor. 2+ car attached garage New hot water tank 2017, new furnace 2016, new washer and dryer 2015, new dishwasher 2014. Full unfinished basement.
Property Specifics
| Condos/Townhomes | |
| 2 | |
| — | |
| 2002 | |
| Full | |
| DUNREE | |
| No | |
| — |
| Will | |
| Brookside Glen | |
| 170 / Monthly | |
| Insurance,Lawn Care,Snow Removal | |
| Public | |
| Public Sewer | |
| 10481311 | |
| 1909111021120000 |
Property History
| DATE: | EVENT: | PRICE: | SOURCE: |
|---|---|---|---|
| 1 Oct, 2019 | Sold | $233,000 | MRED MLS |
| 11 Aug, 2019 | Under contract | $232,900 | MRED MLS |
| 10 Aug, 2019 | Listed for sale | $232,900 | MRED MLS |
Room Specifics
Total Bedrooms: 2
Bedrooms Above Ground: 2
Bedrooms Below Ground: 0
Dimensions: —
Floor Type: Carpet
Full Bathrooms: 3
Bathroom Amenities: —
Bathroom in Basement: 0
Rooms: Loft,Foyer
Basement Description: Unfinished
Other Specifics
| 2 | |
| Concrete Perimeter | |
| Asphalt | |
| Patio | |
| Common Grounds,Landscaped | |
| 33X80X34X81 | |
| — | |
| Full | |
| Vaulted/Cathedral Ceilings, Hardwood Floors, First Floor Bedroom, First Floor Laundry, First Floor Full Bath | |
| Range, Dishwasher, Refrigerator | |
| Not in DB | |
| — | |
| — | |
| — | |
| Wood Burning, Gas Starter |
Tax History
| Year | Property Taxes |
|---|---|
| 2019 | $8,400 |
Contact Agent
Nearby Similar Homes
Nearby Sold Comparables
Contact Agent
Listing Provided By
Select a Fee RE System

