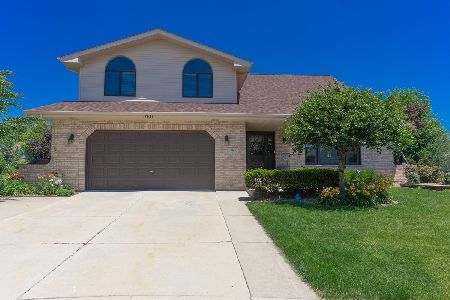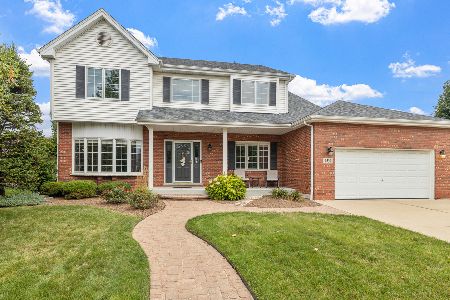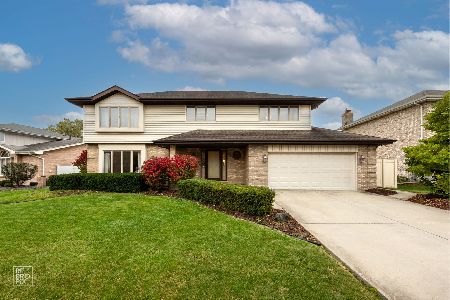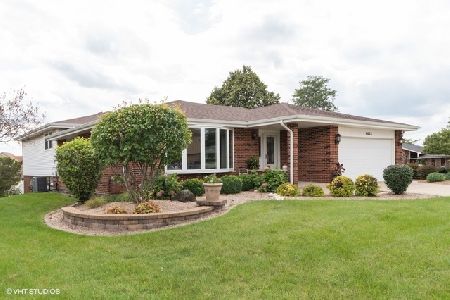8613 Dogwood Court, Tinley Park, Illinois 60487
$470,000
|
Sold
|
|
| Status: | Closed |
| Sqft: | 4,533 |
| Cost/Sqft: | $97 |
| Beds: | 4 |
| Baths: | 4 |
| Year Built: | 2000 |
| Property Taxes: | $12,067 |
| Days On Market: | 1741 |
| Lot Size: | 0,39 |
Description
Custom built two story in highly desired Timbers Pointe nestled on a most desirable corner lot. This home has been meticulously maintained by the original builder. Settle in and enjoy the relaxing oasis in backyard which boasts large pool, hot tub and deck. Large shed, underground sprinkler system and 3 car garage with side drive.. 2nd floor office can easily be converted to an additional bedroom if desired, giving you 5 above grade bedrooms. Finished basement with full kitchen and bedroom can be ideal for multi-generational living. Close to I80 and I57. Award winning high school. So much more, this one won't last.
Property Specifics
| Single Family | |
| — | |
| Traditional | |
| 2000 | |
| Full | |
| — | |
| No | |
| 0.39 |
| Will | |
| Timbers Pointe | |
| — / Not Applicable | |
| None | |
| Lake Michigan | |
| Public Sewer | |
| 11010111 | |
| 1909021040170000 |
Nearby Schools
| NAME: | DISTRICT: | DISTANCE: | |
|---|---|---|---|
|
Grade School
Arbury Hills Elementary School |
161 | — | |
|
Middle School
Summit Hill Junior High School |
161 | Not in DB | |
|
High School
Lincoln-way East High School |
210 | Not in DB | |
Property History
| DATE: | EVENT: | PRICE: | SOURCE: |
|---|---|---|---|
| 30 Apr, 2021 | Sold | $470,000 | MRED MLS |
| 7 Mar, 2021 | Under contract | $439,900 | MRED MLS |
| 4 Mar, 2021 | Listed for sale | $439,900 | MRED MLS |
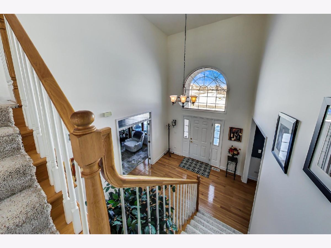
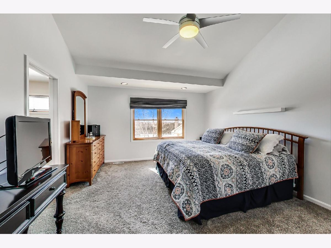
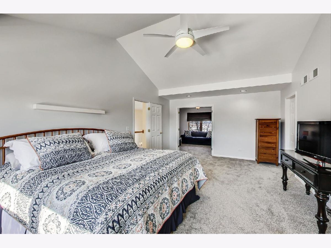
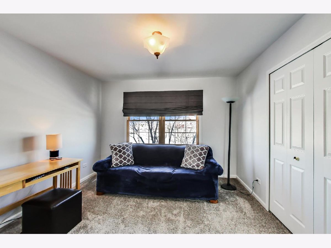
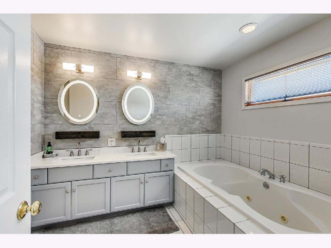
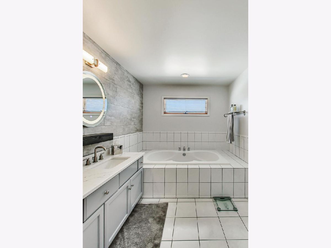
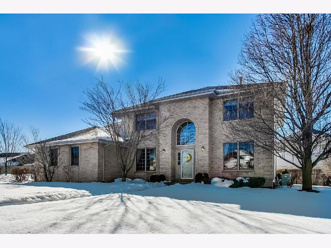
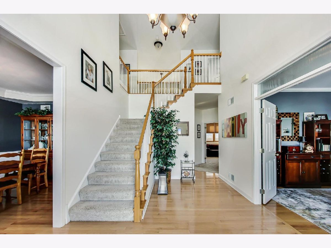
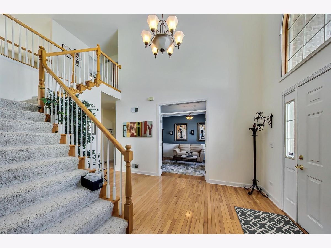
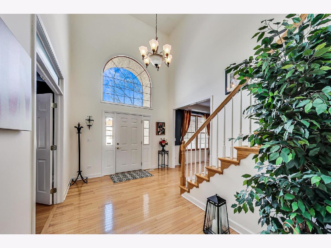
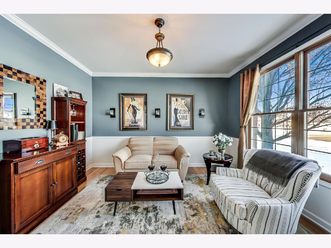
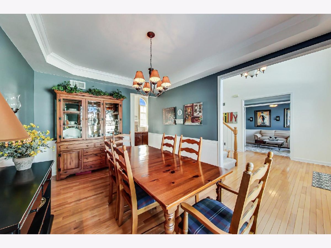
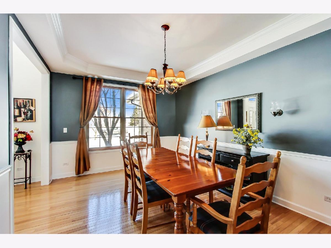
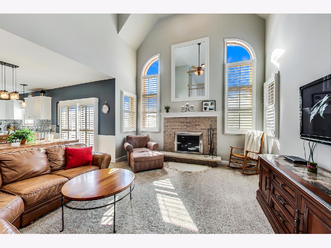
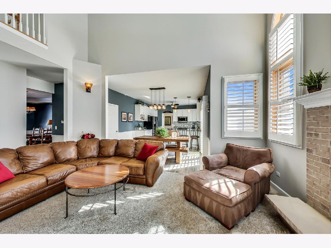
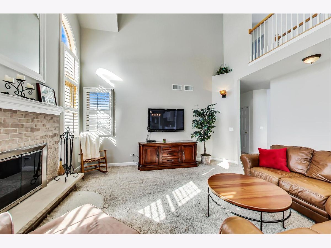
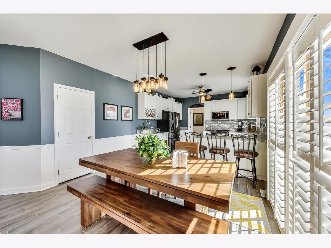
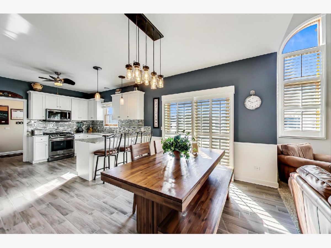
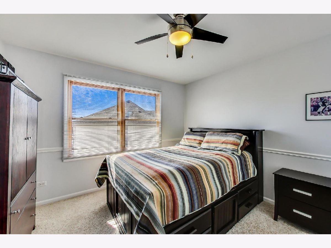
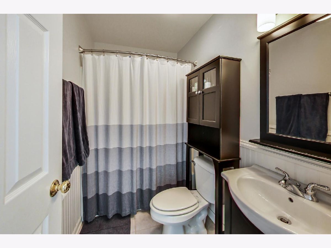
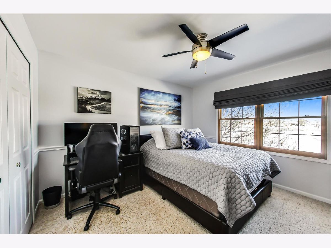
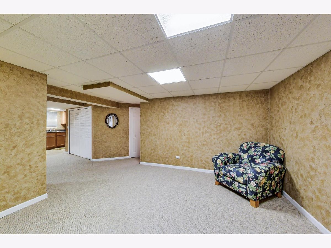
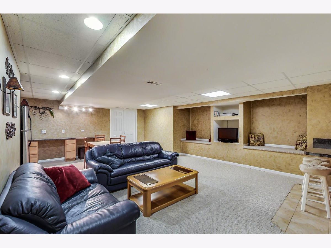
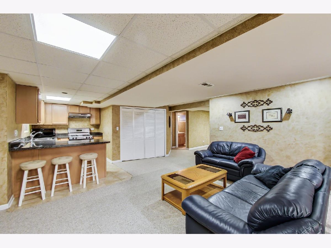
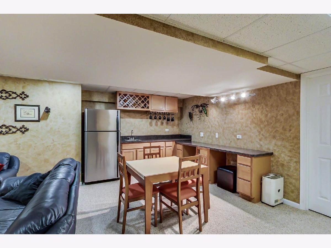
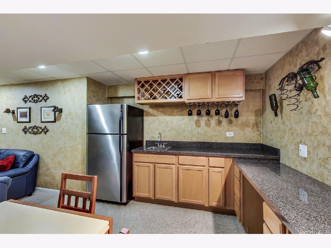
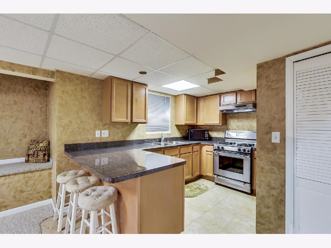
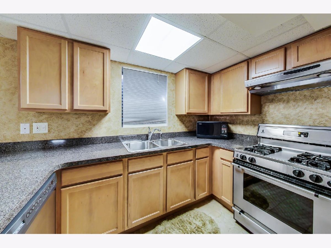
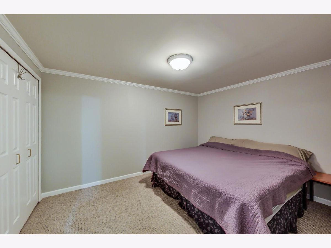
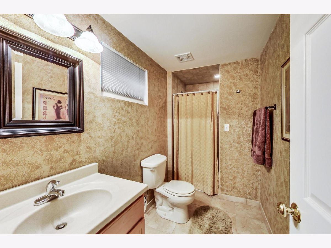
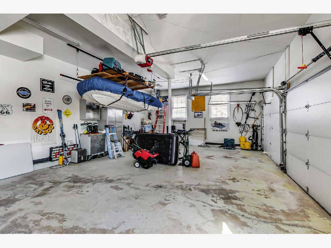
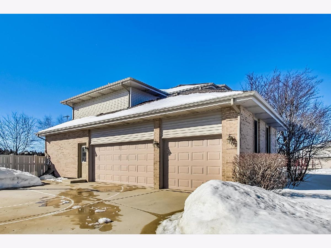
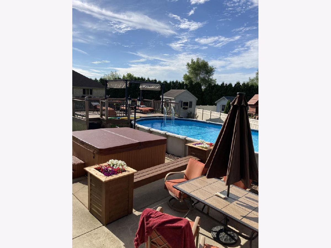
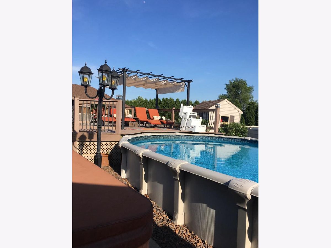
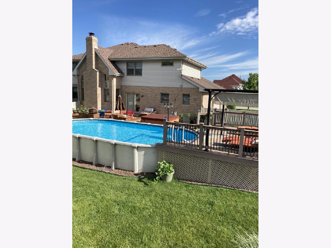
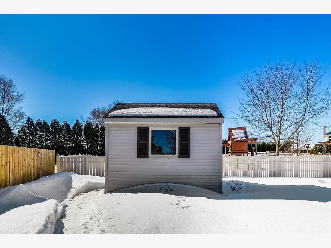
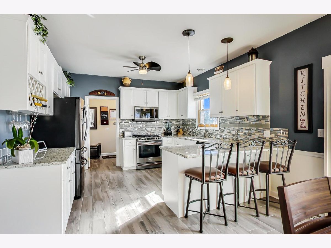
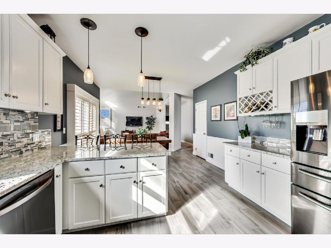
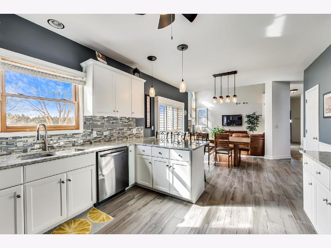
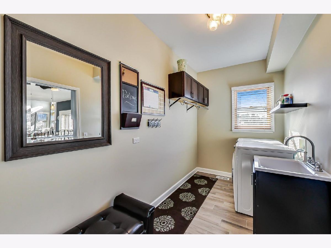
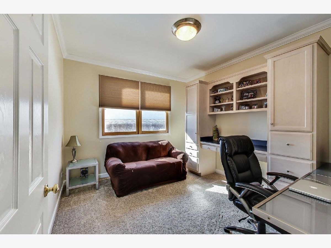
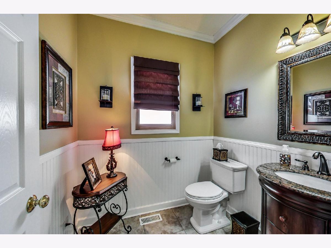
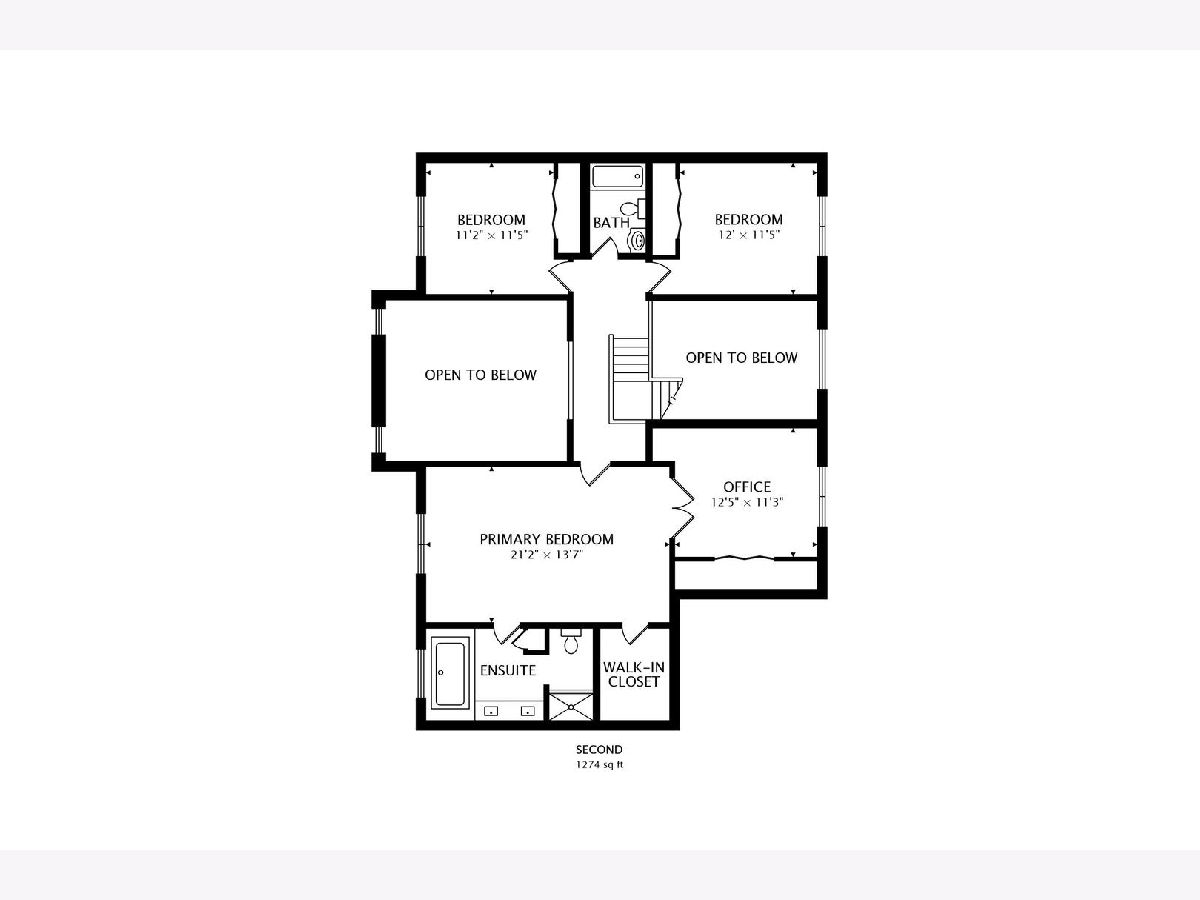
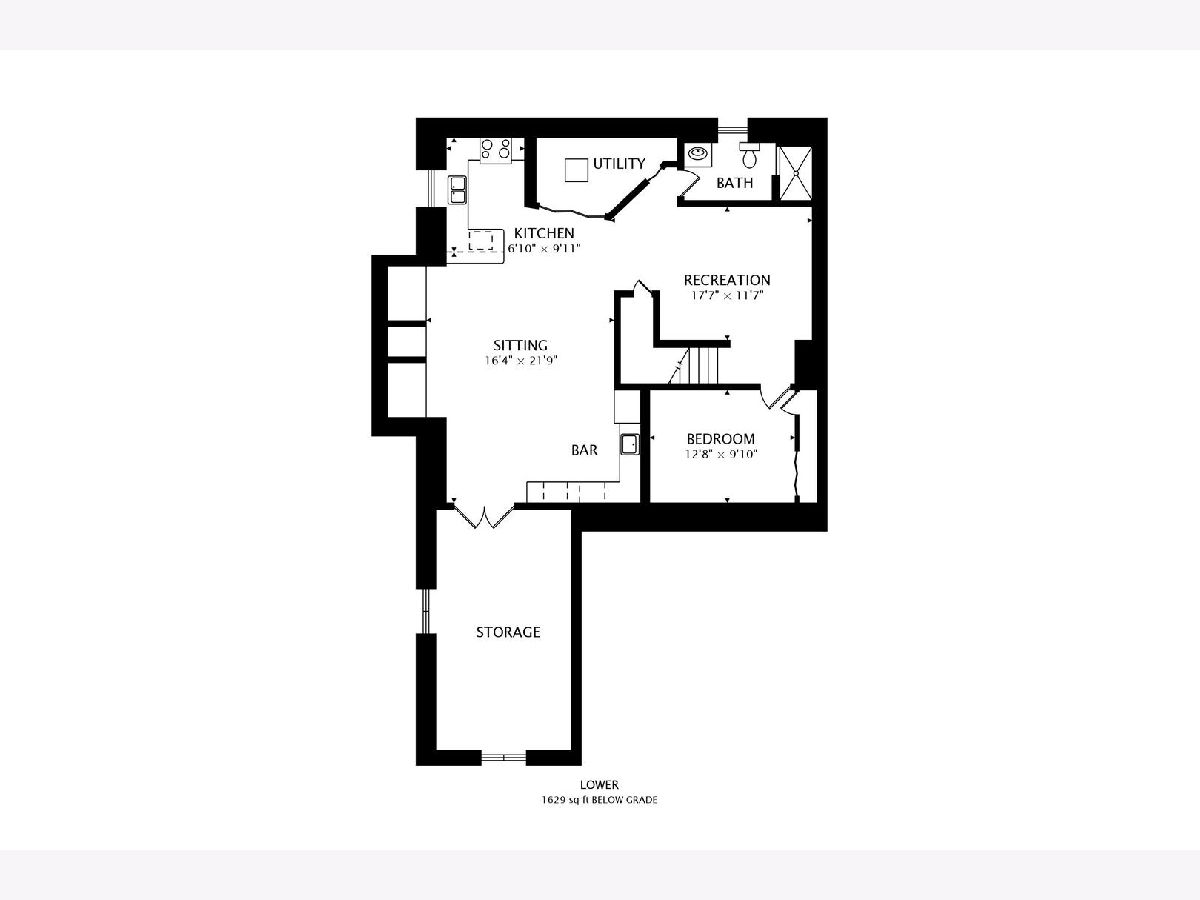
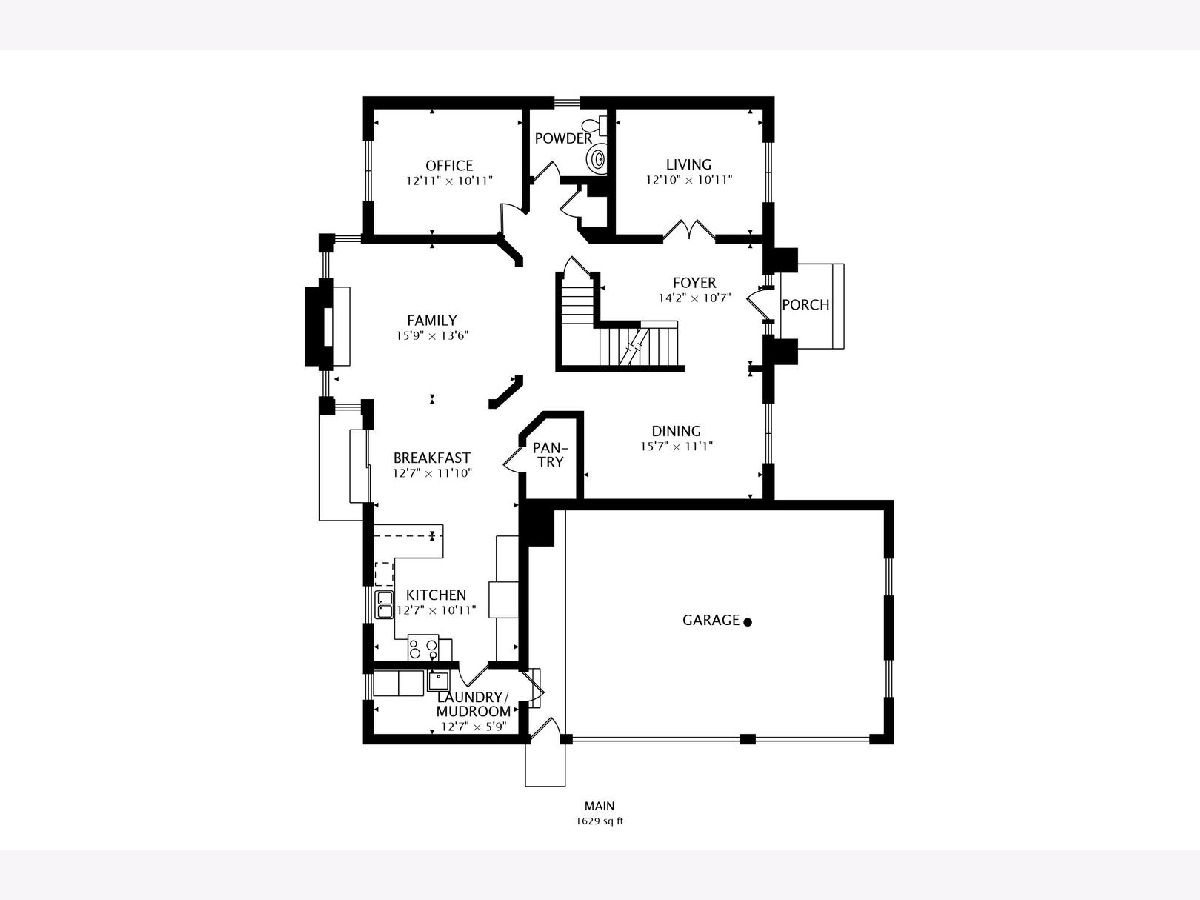
Room Specifics
Total Bedrooms: 5
Bedrooms Above Ground: 4
Bedrooms Below Ground: 1
Dimensions: —
Floor Type: Carpet
Dimensions: —
Floor Type: Carpet
Dimensions: —
Floor Type: Carpet
Dimensions: —
Floor Type: —
Full Bathrooms: 4
Bathroom Amenities: Whirlpool,Separate Shower,Double Sink
Bathroom in Basement: 1
Rooms: Office,Eating Area,Bedroom 5,Kitchen,Foyer,Sitting Room,Recreation Room
Basement Description: Finished
Other Specifics
| 3 | |
| Concrete Perimeter | |
| Concrete | |
| Deck, Patio, Hot Tub, Above Ground Pool | |
| Corner Lot,Cul-De-Sac,Fenced Yard,Outdoor Lighting,Sidewalks | |
| 132X149X188X85 | |
| — | |
| Full | |
| Hot Tub, Bar-Wet, Hardwood Floors, First Floor Bedroom, First Floor Laundry, Some Carpeting, Granite Counters, Separate Dining Room | |
| Range, Microwave, Dishwasher, Refrigerator, Washer, Dryer, Disposal, Stainless Steel Appliance(s) | |
| Not in DB | |
| Park, Sidewalks | |
| — | |
| — | |
| Wood Burning, Attached Fireplace Doors/Screen, Gas Starter |
Tax History
| Year | Property Taxes |
|---|---|
| 2021 | $12,067 |
Contact Agent
Nearby Similar Homes
Nearby Sold Comparables
Contact Agent
Listing Provided By
@properties

