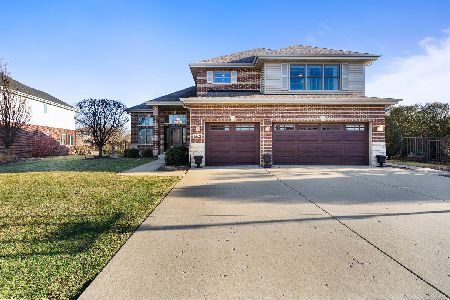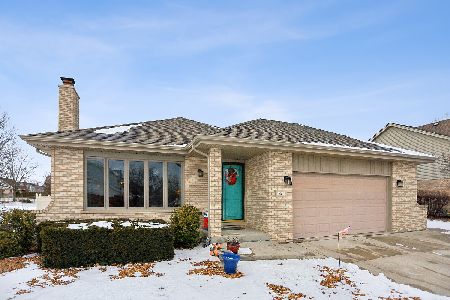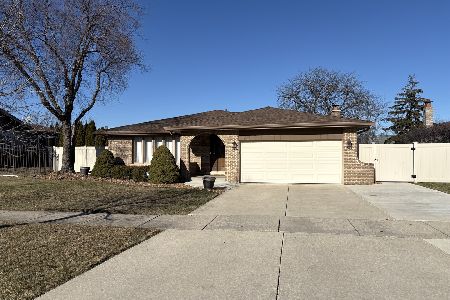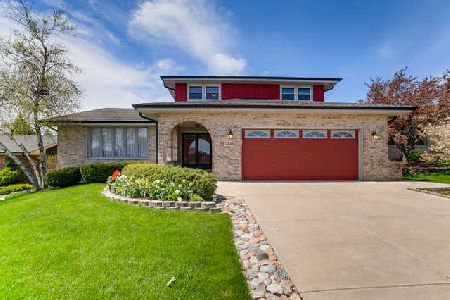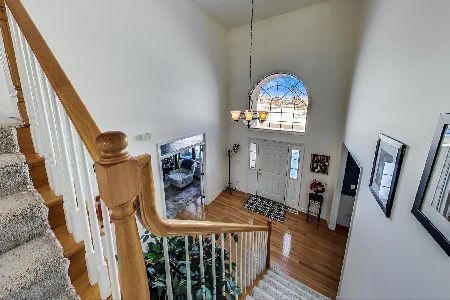8625 Witham Court, Tinley Park, Illinois 60487
$299,999
|
Sold
|
|
| Status: | Closed |
| Sqft: | 1,824 |
| Cost/Sqft: | $164 |
| Beds: | 3 |
| Baths: | 2 |
| Year Built: | 1986 |
| Property Taxes: | $7,906 |
| Days On Market: | 1777 |
| Lot Size: | 0,25 |
Description
Style and comfort exude in this updated 3-step ranch on a large corner lot in Tinley's Kirby and Andrew school districts. Upon entering you are welcomed by the gleaming hardwood floors and a gorgeous bay window in the formal living and dining rooms. The open kitchen and family room will be the most enjoyed rooms as a perfect hub to gather family and guests. The beautiful kitchen has been updated with maple cabinetry, granite counters, tile backsplash, stainless steel appliances, and a breakfast bar island. The family room features a gas brick fireplace, newer carpeting and a wonderful view through the sliding glass doors with access to the patio and large fenced-in backyard. There are many other tasteful finishes throughout with white doors and trim, updated bathrooms, updated lighting, newer carpeting and flooring in the 3 spacious main bedrooms. There is a 4th bedroom/flex room in the finished basement along with a large rec area or second family room. This home offers great peace of mind with many major components improved between 2005-2020. (Ask agent for details.) The location is also very desirable in close proximity to schools, place of worship, parks, pond and trail as well as convenient to Metra, I-80, and many local amenities.
Property Specifics
| Single Family | |
| — | |
| Step Ranch | |
| 1986 | |
| Partial | |
| 3-STEP RANCH | |
| No | |
| 0.25 |
| Cook | |
| — | |
| — / Not Applicable | |
| None | |
| Lake Michigan,Public | |
| Public Sewer | |
| 11019989 | |
| 27263100020000 |
Nearby Schools
| NAME: | DISTRICT: | DISTANCE: | |
|---|---|---|---|
|
Grade School
Christa Mcauliffe School |
140 | — | |
|
Middle School
Prairie View Middle School |
140 | Not in DB | |
|
High School
Victor J Andrew High School |
230 | Not in DB | |
Property History
| DATE: | EVENT: | PRICE: | SOURCE: |
|---|---|---|---|
| 28 Nov, 2008 | Sold | $247,000 | MRED MLS |
| 29 Oct, 2008 | Under contract | $254,900 | MRED MLS |
| — | Last price change | $279,900 | MRED MLS |
| 16 Sep, 2008 | Listed for sale | $279,900 | MRED MLS |
| 19 Nov, 2019 | Under contract | $0 | MRED MLS |
| 5 Nov, 2019 | Listed for sale | $0 | MRED MLS |
| 16 Apr, 2021 | Sold | $299,999 | MRED MLS |
| 14 Mar, 2021 | Under contract | $299,999 | MRED MLS |
| 13 Mar, 2021 | Listed for sale | $0 | MRED MLS |
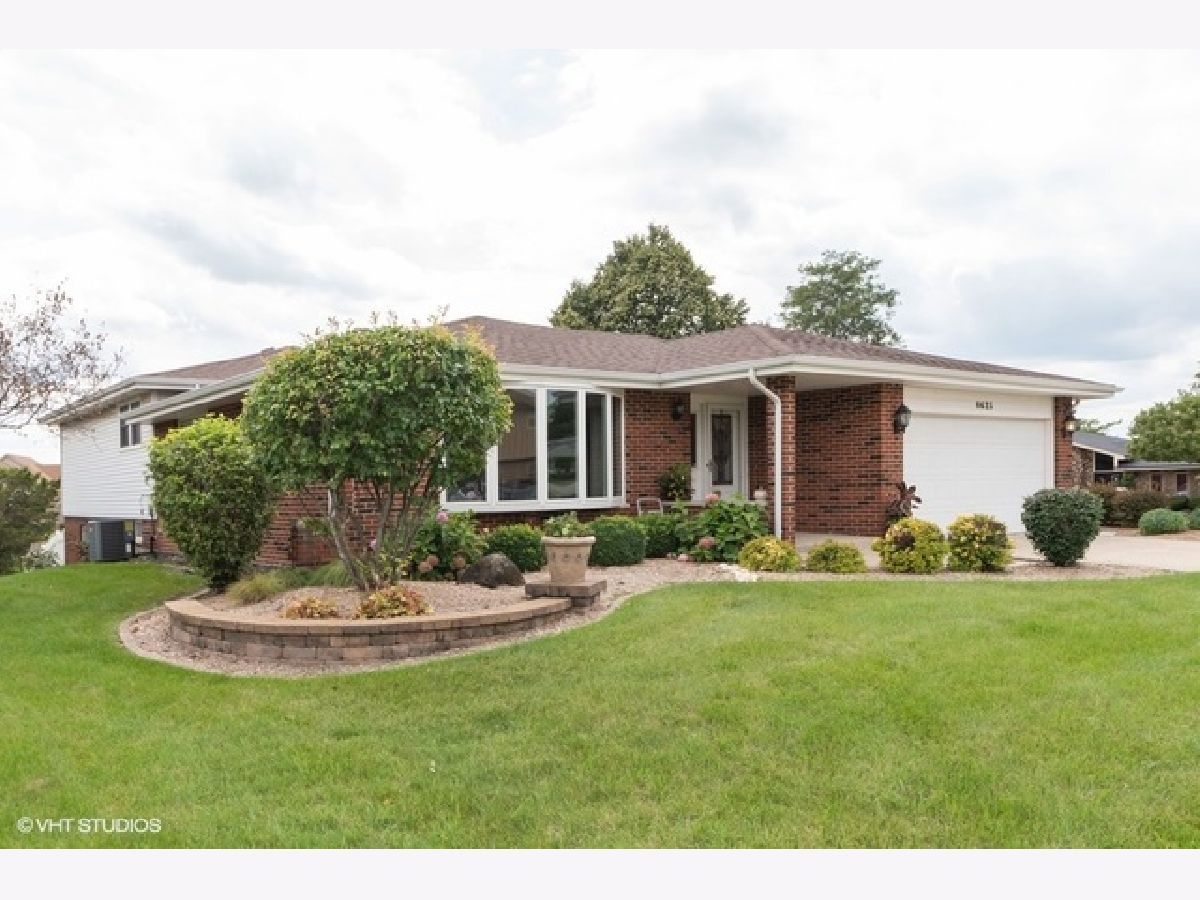
Room Specifics
Total Bedrooms: 4
Bedrooms Above Ground: 3
Bedrooms Below Ground: 1
Dimensions: —
Floor Type: Carpet
Dimensions: —
Floor Type: Wood Laminate
Dimensions: —
Floor Type: Carpet
Full Bathrooms: 2
Bathroom Amenities: Double Sink
Bathroom in Basement: 0
Rooms: Recreation Room
Basement Description: Partially Finished,Crawl
Other Specifics
| 2.5 | |
| Concrete Perimeter | |
| Concrete | |
| Patio, Storms/Screens | |
| Corner Lot,Fenced Yard,Landscaped | |
| 80X134 | |
| — | |
| None | |
| Hardwood Floors, Wood Laminate Floors, First Floor Full Bath | |
| Range, Microwave, Dishwasher, Refrigerator, Washer, Dryer | |
| Not in DB | |
| Curbs, Sidewalks, Street Lights, Street Paved | |
| — | |
| — | |
| Wood Burning, Attached Fireplace Doors/Screen, Gas Log, Gas Starter |
Tax History
| Year | Property Taxes |
|---|---|
| 2008 | $6,228 |
| 2021 | $7,906 |
Contact Agent
Nearby Similar Homes
Nearby Sold Comparables
Contact Agent
Listing Provided By
@properties


