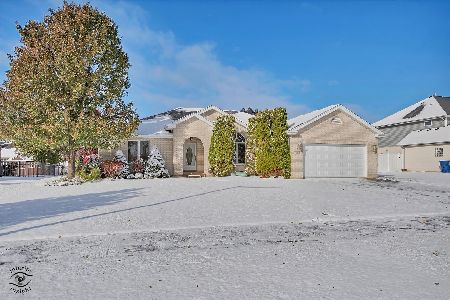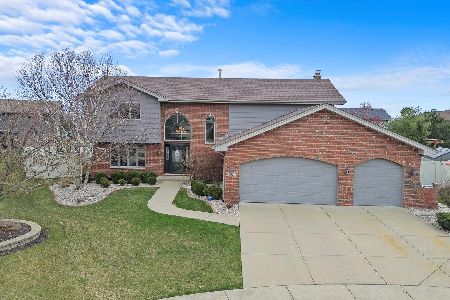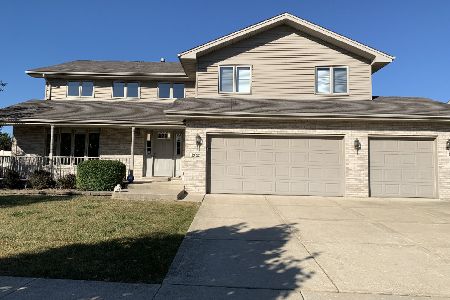8619 Monaghan Drive, Tinley Park, Illinois 60487
$525,000
|
Sold
|
|
| Status: | Closed |
| Sqft: | 2,675 |
| Cost/Sqft: | $196 |
| Beds: | 3 |
| Baths: | 3 |
| Year Built: | 2012 |
| Property Taxes: | $10,763 |
| Days On Market: | 283 |
| Lot Size: | 0,00 |
Description
Welcome home to true one-level-living in beautiful, sought after Brookside Glen! Solid home with an all brick exterior and quality construction. This meticulous, like-new home was custom built - completed in 2013 - and was a model home for this development. As you enter the home you are greeted with soaring ceilings and a spacious, open floor plan. The dramatic two-story, double-sided fireplace is at the heart of this home. Create lasting memories in your gorgeous chef's kitchen with custom cabinetry, countertops and stainless steel appliances. The large center island allows for ideal gathering and entertaining space. You'll appreciate the very convenient and large main floor laundry room and mudroom right off the garage. On the opposite side of the home there are 3 nicely sized bedrooms and a hall bath. The primary bedroom offers double door entry, a striking tray ceiling and has its own private bath. Opportunities are endless in the expansive, open, unfinished basement with 2 new sump pumps. Plenty of room for cars and bikes in this 3-car garage that provides easy maintenance with new epoxy coated flooring. This well-maintained home is in a trust and therefore will convey as-is. *Please provide Pre-Approval letter with all offers*
Property Specifics
| Single Family | |
| — | |
| — | |
| 2012 | |
| — | |
| BOYNE | |
| No | |
| — |
| Will | |
| Brookside Glen | |
| — / Not Applicable | |
| — | |
| — | |
| — | |
| 12279768 | |
| 1909113110270000 |
Nearby Schools
| NAME: | DISTRICT: | DISTANCE: | |
|---|---|---|---|
|
Grade School
Walker Intermediate School |
161 | — | |
|
Middle School
Summit Hill Junior High School |
161 | Not in DB | |
|
High School
Lincoln-way East High School |
210 | Not in DB | |
Property History
| DATE: | EVENT: | PRICE: | SOURCE: |
|---|---|---|---|
| 19 Mar, 2025 | Sold | $525,000 | MRED MLS |
| 20 Feb, 2025 | Under contract | $525,000 | MRED MLS |
| 13 Feb, 2025 | Listed for sale | $525,000 | MRED MLS |
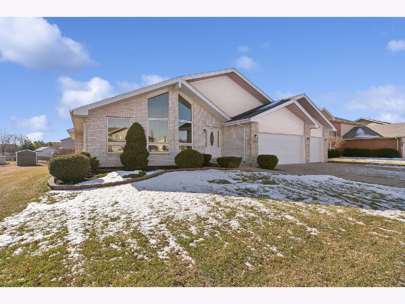
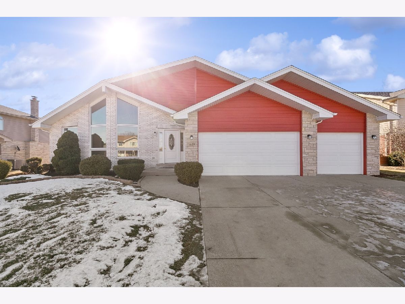
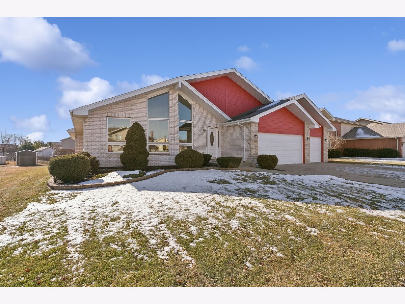
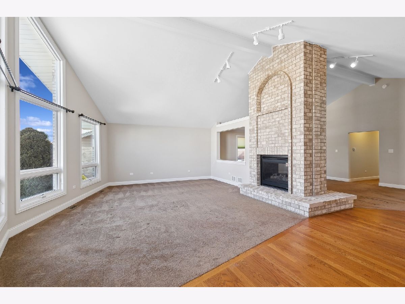
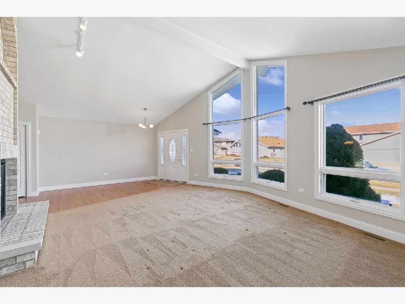
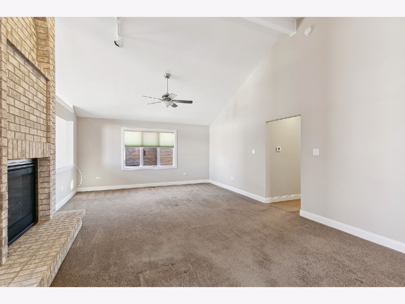
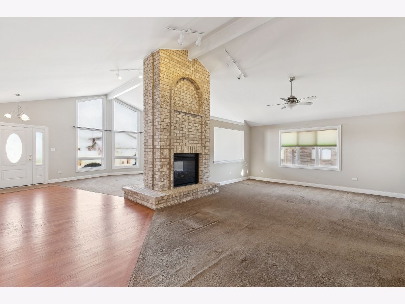
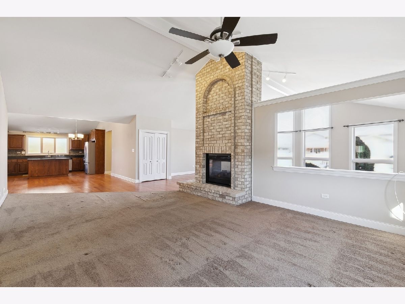
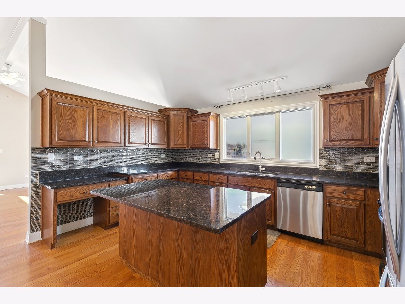
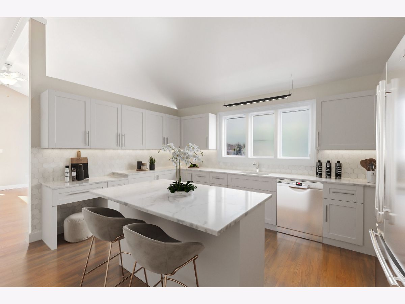
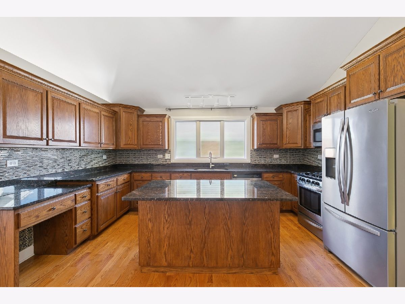
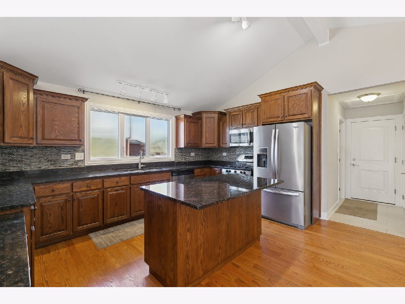
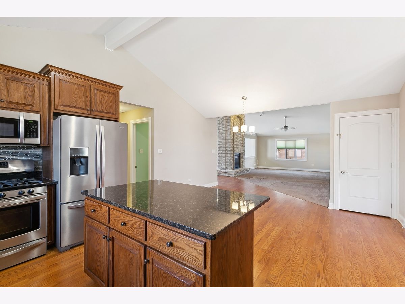
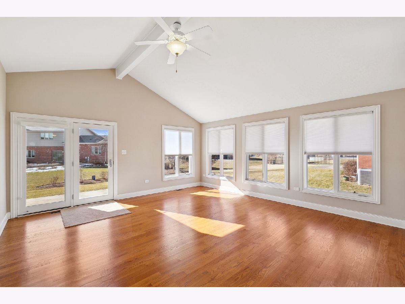
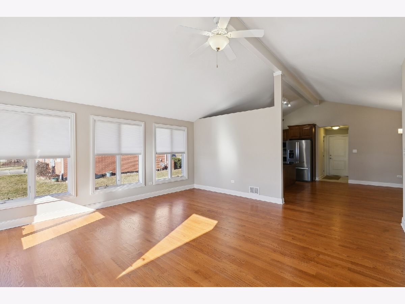
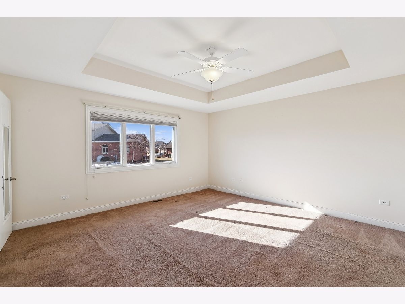
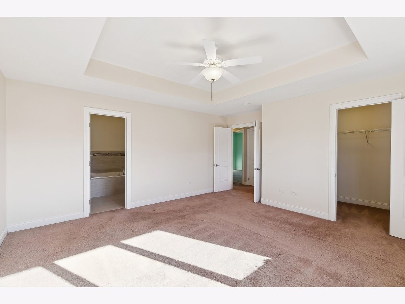
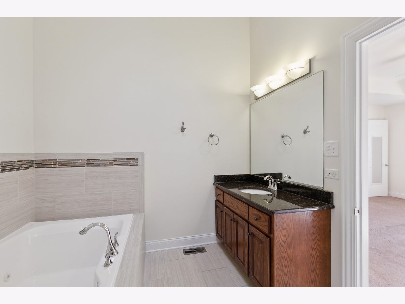
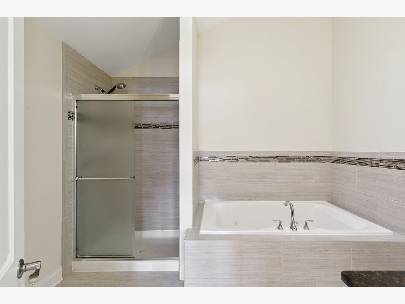
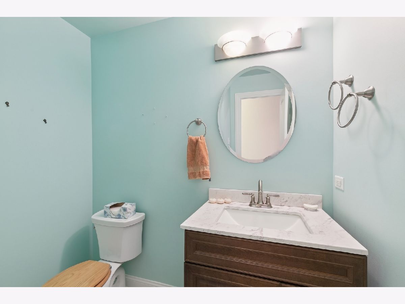
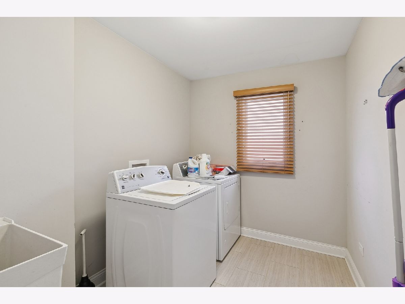
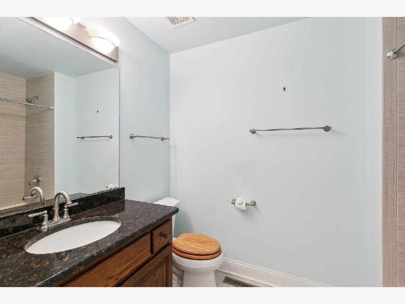
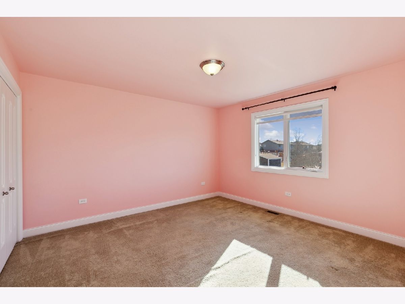
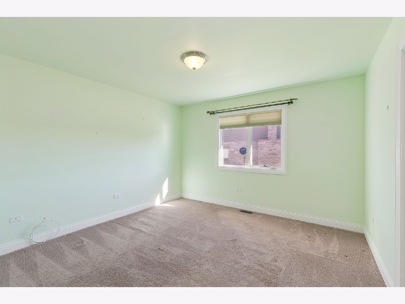
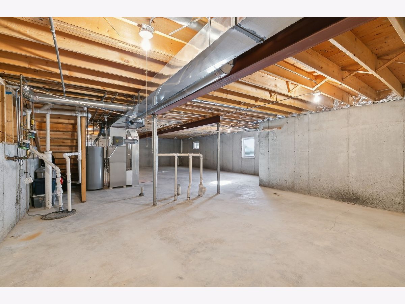
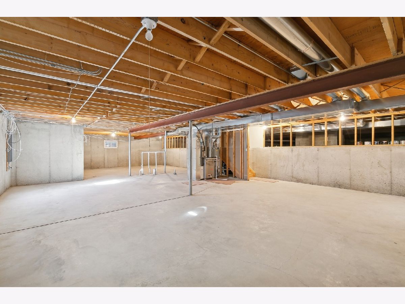
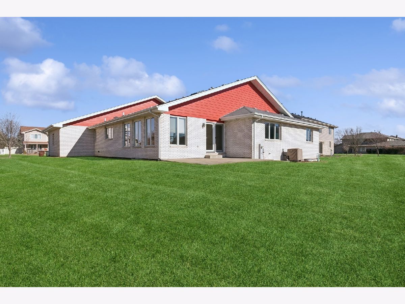
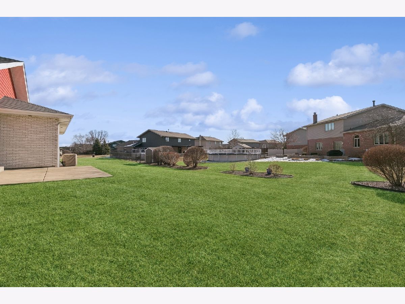
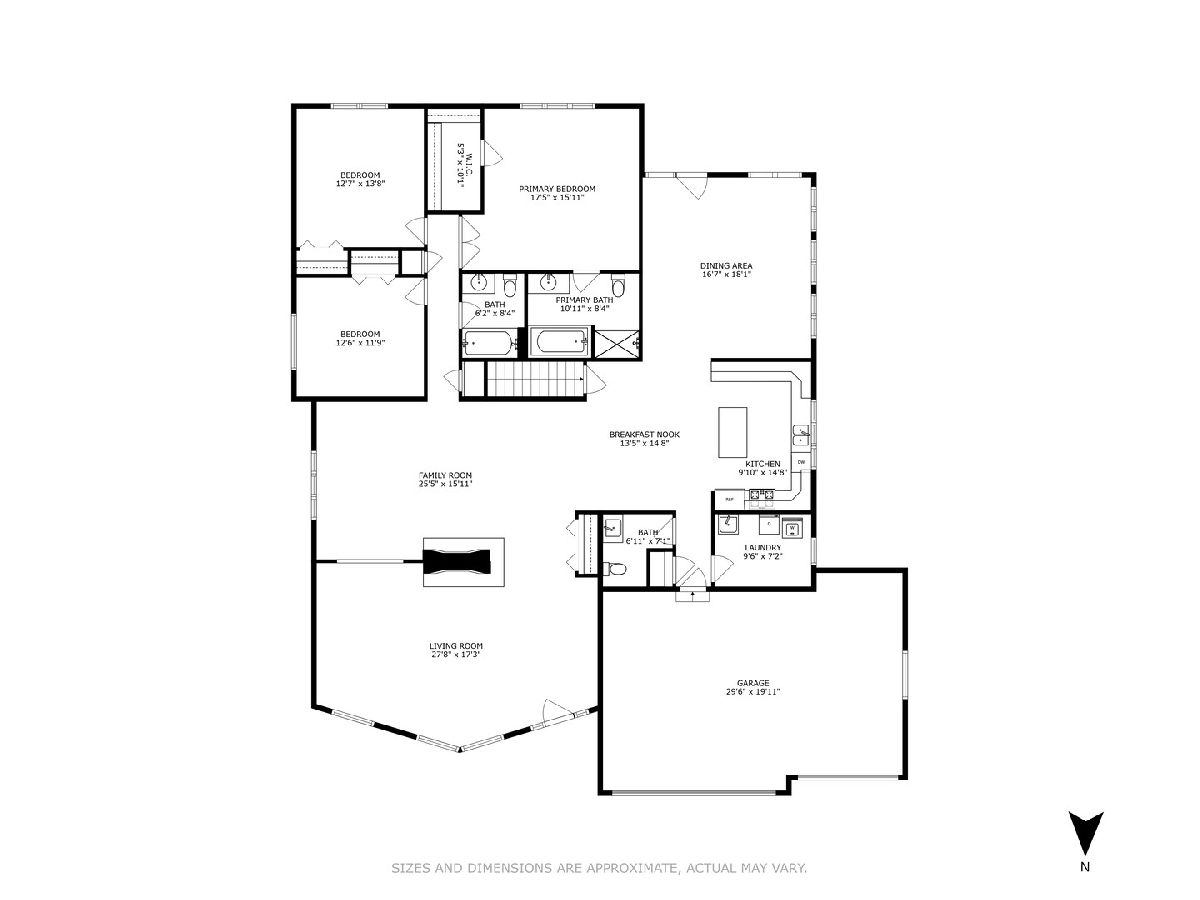
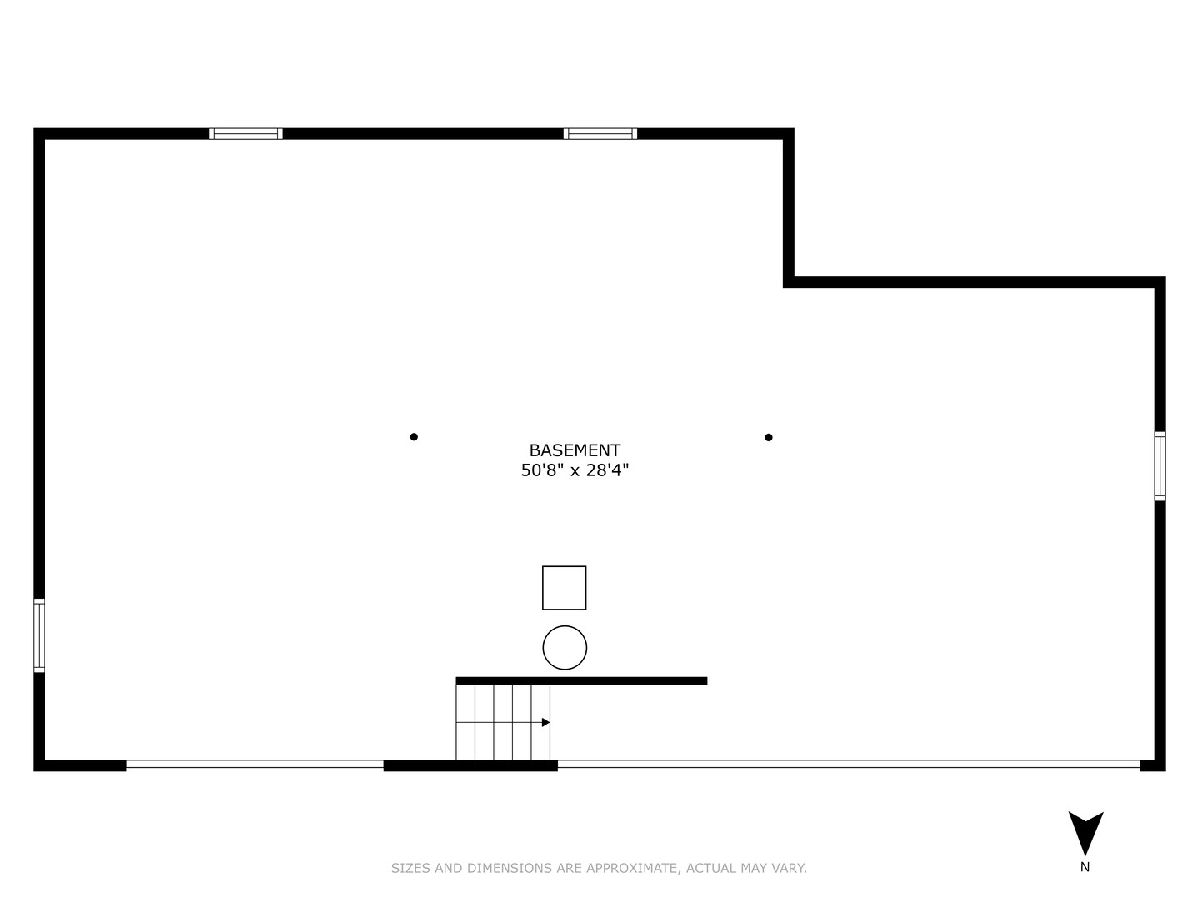
Room Specifics
Total Bedrooms: 3
Bedrooms Above Ground: 3
Bedrooms Below Ground: 0
Dimensions: —
Floor Type: —
Dimensions: —
Floor Type: —
Full Bathrooms: 3
Bathroom Amenities: —
Bathroom in Basement: 0
Rooms: —
Basement Description: Unfinished
Other Specifics
| 3 | |
| — | |
| Concrete | |
| — | |
| — | |
| 85 X 131 X 85 X 131 | |
| — | |
| — | |
| — | |
| — | |
| Not in DB | |
| — | |
| — | |
| — | |
| — |
Tax History
| Year | Property Taxes |
|---|---|
| 2025 | $10,763 |
Contact Agent
Nearby Similar Homes
Nearby Sold Comparables
Contact Agent
Listing Provided By
Berkshire Hathaway HomeServices Chicago




