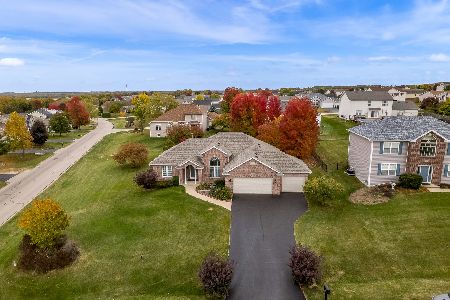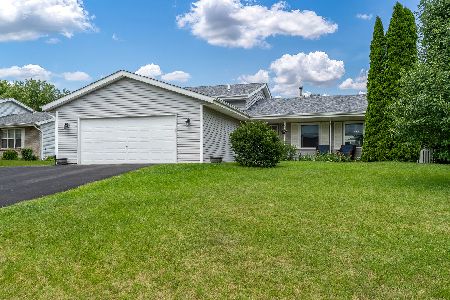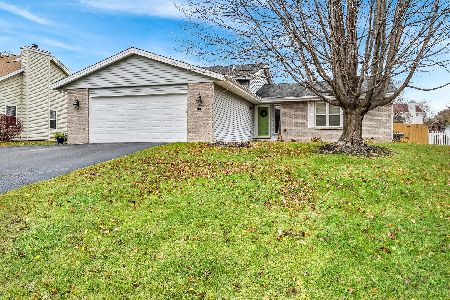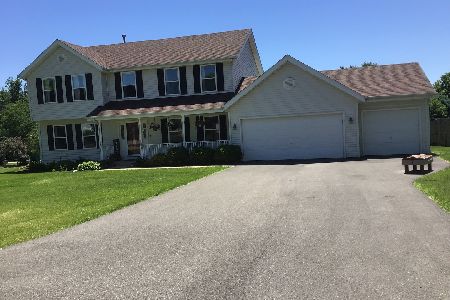862 Brandy Bend Road, Roscoe, Illinois 61073
$239,900
|
Sold
|
|
| Status: | Closed |
| Sqft: | 1,743 |
| Cost/Sqft: | $138 |
| Beds: | 5 |
| Baths: | 3 |
| Year Built: | 1996 |
| Property Taxes: | $4,397 |
| Days On Market: | 1546 |
| Lot Size: | 0,00 |
Description
Welcome Home to this Well Cared for One Owner fully Exposed Ranch in highly desirable Roscoe/Rockton Area. Home features approximately 3100 square feet of finished Living Space on a large 0.42 acre park like corner lot. The Living Room/Dining Room Combo is a great area for entertaining friends and family. The cozy Family Room has a cathedral ceiling with gas fireplace for those cool evenings at home. The stainless steel appliances are all within a couple of years old. There is a large 18X25 deck with sliders off the kitchen dinette area. Off the Kitchen is the Laundry Room with a newer washer/dryer that stays. The Large Master Bedroom has a full bath en suite and two more generous size main level bedrooms and 2nd full bath. The lower level includes a Rec Room, 2nd Master Bedroom, full Bath, 5th Bedroom and a Bonus Room. Roof & Gutters & Leaf Guard (2015), Furnace (2019), Freshly Painted (2021) See Amenities sheet for more details. Rockton/Hononegah School District. Lower tax rate 9.79. Please see amenities sheet located in documents section for more details. This home is a must see!!!!
Property Specifics
| Single Family | |
| — | |
| — | |
| 1996 | |
| Walkout | |
| — | |
| No | |
| — |
| Winnebago | |
| — | |
| — / Not Applicable | |
| None | |
| Public | |
| Public Sewer | |
| 11257243 | |
| 0806156008 |
Nearby Schools
| NAME: | DISTRICT: | DISTANCE: | |
|---|---|---|---|
|
High School
Hononegah High School |
207 | Not in DB | |
Property History
| DATE: | EVENT: | PRICE: | SOURCE: |
|---|---|---|---|
| 23 Nov, 2021 | Sold | $239,900 | MRED MLS |
| 28 Oct, 2021 | Under contract | $239,900 | MRED MLS |
| 28 Oct, 2021 | Listed for sale | $239,900 | MRED MLS |
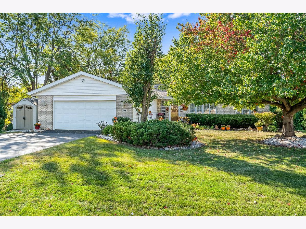
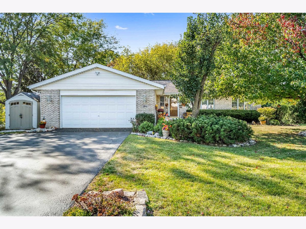
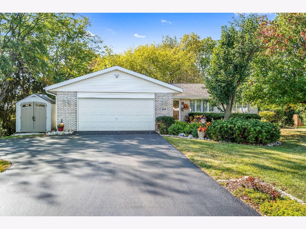
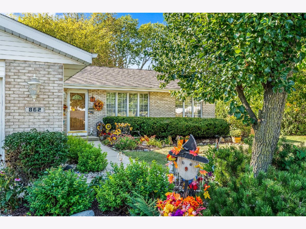
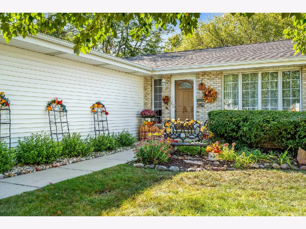
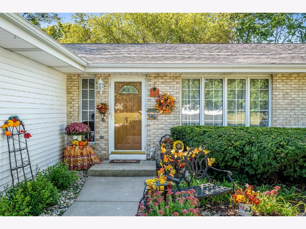
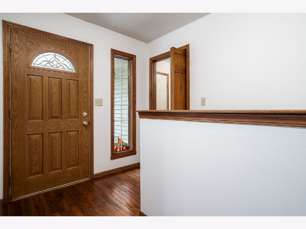
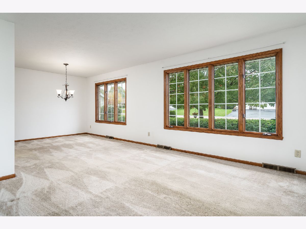
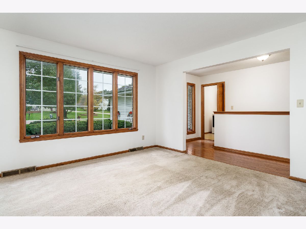
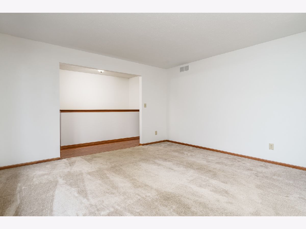
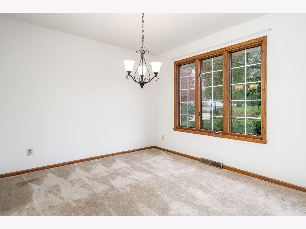
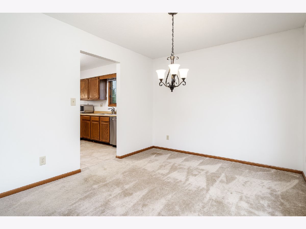
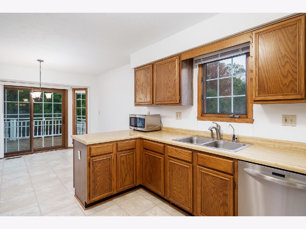
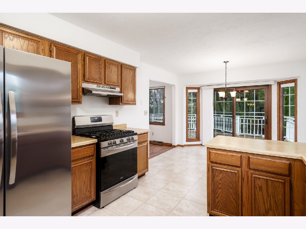
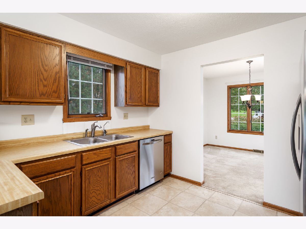
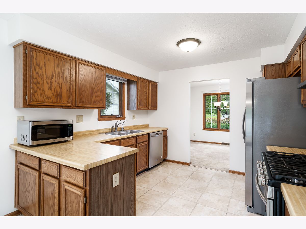
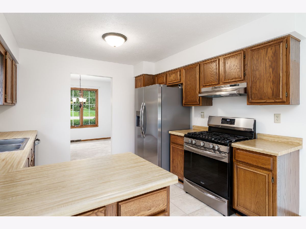
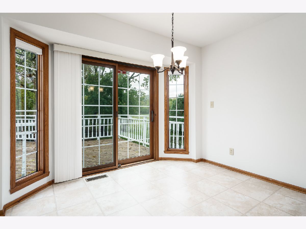
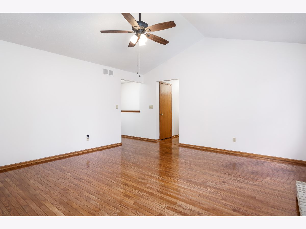
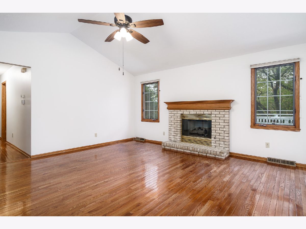
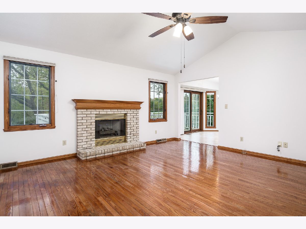
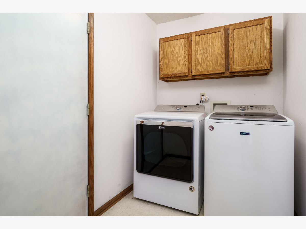
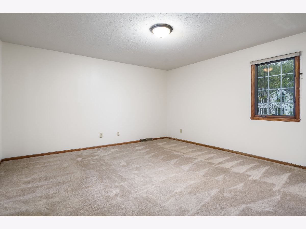
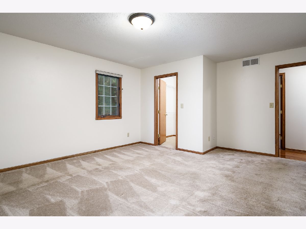
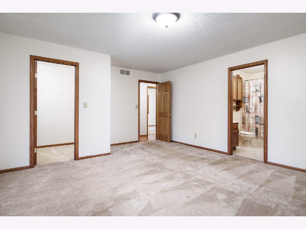
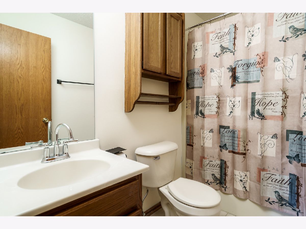
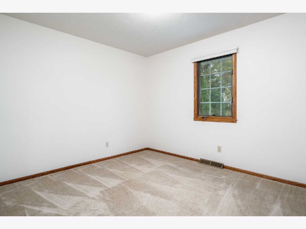
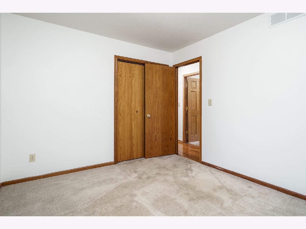
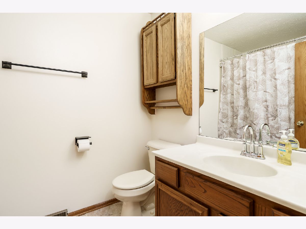
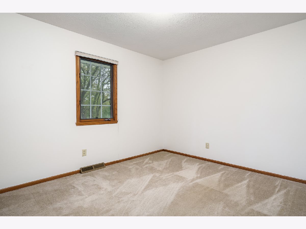
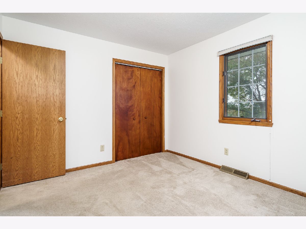
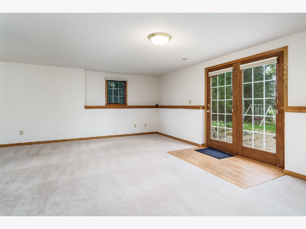
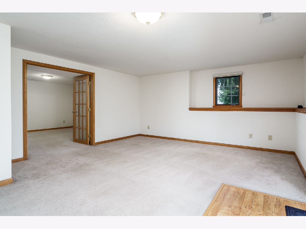
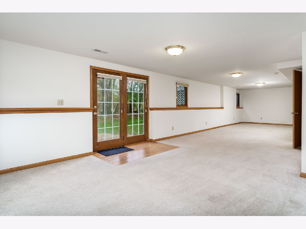
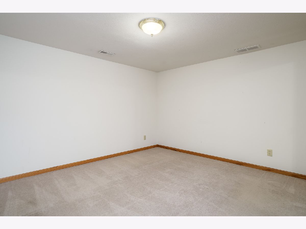
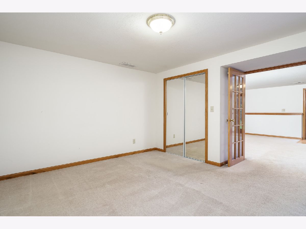
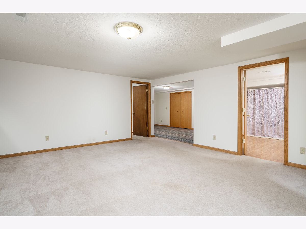
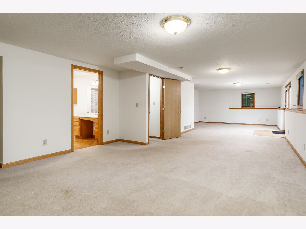
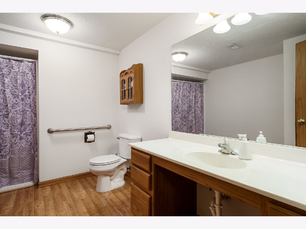
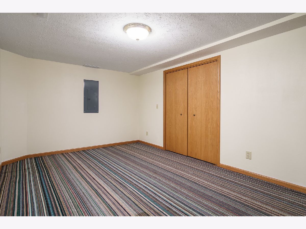
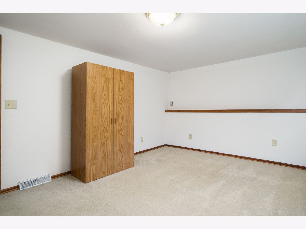
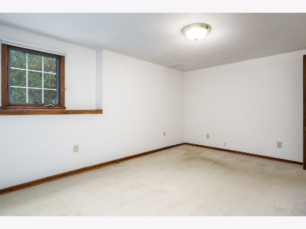
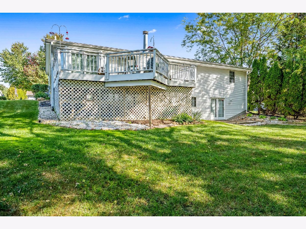
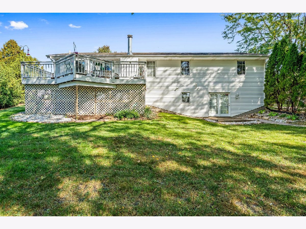
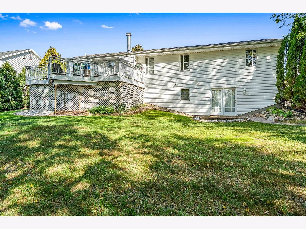
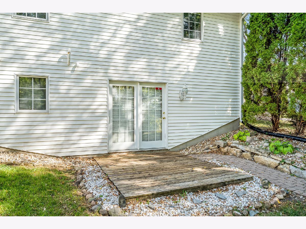
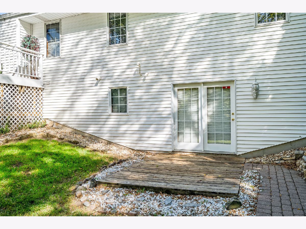
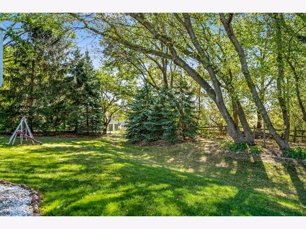
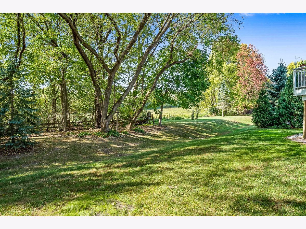
Room Specifics
Total Bedrooms: 5
Bedrooms Above Ground: 5
Bedrooms Below Ground: 0
Dimensions: —
Floor Type: —
Dimensions: —
Floor Type: —
Dimensions: —
Floor Type: —
Dimensions: —
Floor Type: —
Full Bathrooms: 3
Bathroom Amenities: —
Bathroom in Basement: 1
Rooms: Bedroom 5,Bonus Room,Recreation Room
Basement Description: Finished
Other Specifics
| 2.5 | |
| — | |
| — | |
| — | |
| — | |
| 110X161X105X160 | |
| — | |
| Full | |
| — | |
| — | |
| Not in DB | |
| — | |
| — | |
| — | |
| Gas Log |
Tax History
| Year | Property Taxes |
|---|---|
| 2021 | $4,397 |
Contact Agent
Nearby Sold Comparables
Contact Agent
Listing Provided By
Century 21 Affiliated

