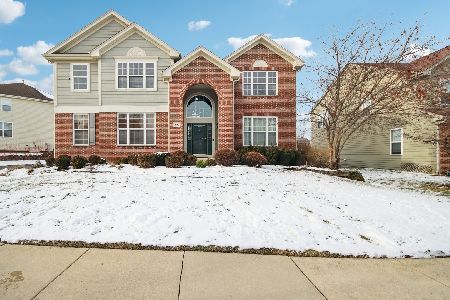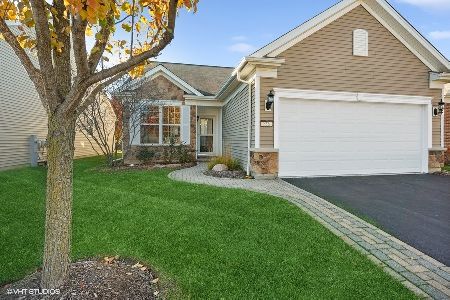862 Butterfly Field Drive, Elgin, Illinois 60124
$250,100
|
Sold
|
|
| Status: | Closed |
| Sqft: | 1,425 |
| Cost/Sqft: | $175 |
| Beds: | 2 |
| Baths: | 2 |
| Year Built: | 2011 |
| Property Taxes: | $4,256 |
| Days On Market: | 2739 |
| Lot Size: | 0,12 |
Description
*Meticulously maintained home in the very popular gated 55+community - Edgewater By Del Webb * Desirable open floor plan * Light, bright and spacious*Large kitchen with upgraded cabinets, Stainless Steel appliances & large eating area * Formal dining room* Large Living room with cozy fireplace & wall of windows * Master Bedroom with walk in closet - custom built ins* Bath has double vanity and walk in shower* 2nd bedroom and additional full bath *Laundry room with cabinets*Nicely landscaped * Beautiful Custom built brick paver patio* Extended garage perfect for additional storage* Hardwood flooring* Custom Blinds* Neutral decor and move in condition* So much to do-Creekside Lodge,fitness center, indoor & outdoor pool, hot tub, billiard room, tennis courts, bocce courts and so much more* Low association fee *Lawn care and snow removal *
Property Specifics
| Single Family | |
| — | |
| Ranch | |
| 2011 | |
| None | |
| MONROE | |
| No | |
| 0.12 |
| Kane | |
| Edgewater By Del Webb | |
| 207 / Monthly | |
| Security,Clubhouse,Exercise Facilities,Pool,Lawn Care,Snow Removal | |
| Public | |
| Public Sewer | |
| 10027594 | |
| 0629157013 |
Nearby Schools
| NAME: | DISTRICT: | DISTANCE: | |
|---|---|---|---|
|
Grade School
Otter Creek Elementary School |
46 | — | |
|
Middle School
Abbott Middle School |
46 | Not in DB | |
|
High School
South Elgin High School |
46 | Not in DB | |
Property History
| DATE: | EVENT: | PRICE: | SOURCE: |
|---|---|---|---|
| 4 Mar, 2011 | Sold | $213,215 | MRED MLS |
| 20 Jan, 2011 | Under contract | $220,820 | MRED MLS |
| — | Last price change | $210,490 | MRED MLS |
| 13 Sep, 2010 | Listed for sale | $210,490 | MRED MLS |
| 17 Aug, 2018 | Sold | $250,100 | MRED MLS |
| 25 Jul, 2018 | Under contract | $250,000 | MRED MLS |
| 23 Jul, 2018 | Listed for sale | $250,000 | MRED MLS |
Room Specifics
Total Bedrooms: 2
Bedrooms Above Ground: 2
Bedrooms Below Ground: 0
Dimensions: —
Floor Type: Carpet
Full Bathrooms: 2
Bathroom Amenities: Separate Shower,Double Sink
Bathroom in Basement: 0
Rooms: Eating Area,Foyer
Basement Description: None
Other Specifics
| 2 | |
| Concrete Perimeter | |
| Asphalt | |
| Brick Paver Patio | |
| Landscaped | |
| 112 X 45 | |
| — | |
| Full | |
| Hardwood Floors, First Floor Bedroom, First Floor Laundry, First Floor Full Bath | |
| Range, Microwave, Dishwasher, Washer, Dryer, Disposal, Stainless Steel Appliance(s) | |
| Not in DB | |
| Clubhouse, Pool, Tennis Courts, Sidewalks, Street Lights | |
| — | |
| — | |
| — |
Tax History
| Year | Property Taxes |
|---|---|
| 2018 | $4,256 |
Contact Agent
Nearby Similar Homes
Nearby Sold Comparables
Contact Agent
Listing Provided By
Coldwell Banker Residential Brokerage








