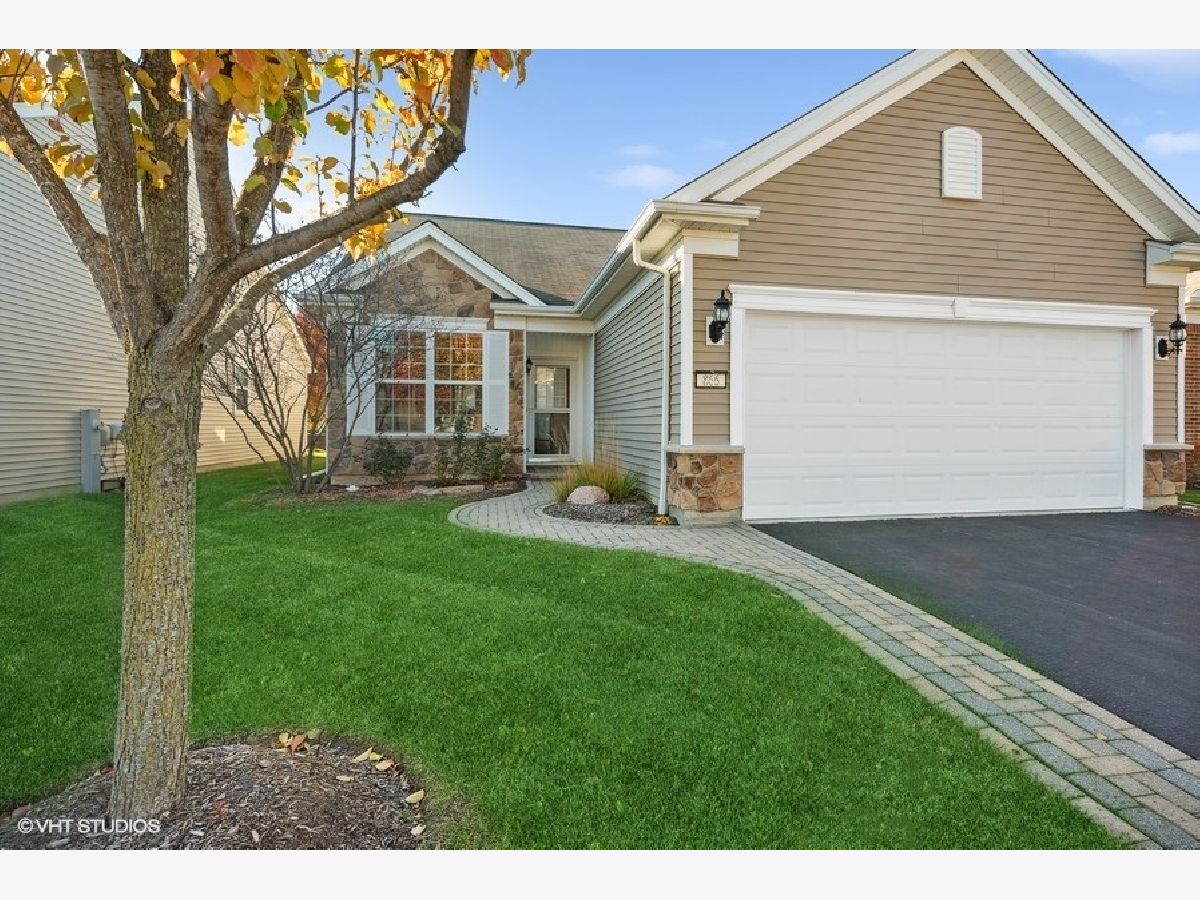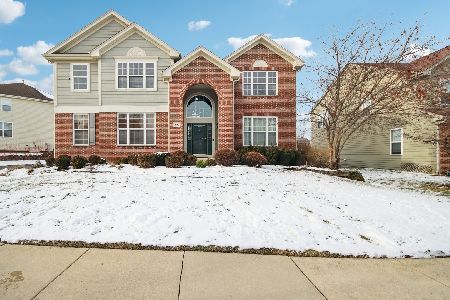866 Butterfly Field Drive, Elgin, Illinois 60124
$345,200
|
Sold
|
|
| Status: | Closed |
| Sqft: | 1,425 |
| Cost/Sqft: | $238 |
| Beds: | 2 |
| Baths: | 2 |
| Year Built: | 2010 |
| Property Taxes: | $6,776 |
| Days On Market: | 796 |
| Lot Size: | 0,00 |
Description
Welcome home to this charming 'Monroe' model ranch in the lovely neighborhood of Edgwater by Del Webb, a 55 + Community, which includes two bedrooms and two full bathrooms. Entering this home you are greeted with a great neutral palette that will allow for you to make the home your own. The kitchen has tons of cabinet space, along with a pantry and an area that will easily fit a kitchen table. From the kitchen you will find the dining room and living room combined, which has amazing natural light. The living room includes a sliding door leading directly out to the patio, allowing for easy outdoor access. The master bedroom includes picturesque bay windows, an ensuite bathroom with double sinks and a huge walk in closet with custom California Closet organizers. The amenities are endless in the Edgewater community with a gated entrance, a multifaceted clubhouse, fitness center, pool and several walking trails. Do not miss your chance to experience the life of luxury in Edgewater.
Property Specifics
| Single Family | |
| — | |
| — | |
| 2010 | |
| — | |
| MONROE | |
| No | |
| — |
| Kane | |
| Edgewater By Del Webb | |
| 256 / Monthly | |
| — | |
| — | |
| — | |
| 11928571 | |
| 0629157015 |
Property History
| DATE: | EVENT: | PRICE: | SOURCE: |
|---|---|---|---|
| 29 Apr, 2011 | Sold | $207,020 | MRED MLS |
| 18 Apr, 2011 | Under contract | $199,990 | MRED MLS |
| 14 Mar, 2011 | Listed for sale | $199,990 | MRED MLS |
| 27 Sep, 2018 | Sold | $242,000 | MRED MLS |
| 29 Aug, 2018 | Under contract | $242,000 | MRED MLS |
| 18 Aug, 2018 | Listed for sale | $242,000 | MRED MLS |
| 6 Mar, 2024 | Sold | $345,200 | MRED MLS |
| 4 Feb, 2024 | Under contract | $339,500 | MRED MLS |
| — | Last price change | $349,900 | MRED MLS |
| 16 Nov, 2023 | Listed for sale | $365,000 | MRED MLS |




















Room Specifics
Total Bedrooms: 2
Bedrooms Above Ground: 2
Bedrooms Below Ground: 0
Dimensions: —
Floor Type: —
Full Bathrooms: 2
Bathroom Amenities: Double Sink
Bathroom in Basement: 0
Rooms: —
Basement Description: Slab
Other Specifics
| 2 | |
| — | |
| Asphalt | |
| — | |
| — | |
| 5082 | |
| — | |
| — | |
| — | |
| — | |
| Not in DB | |
| — | |
| — | |
| — | |
| — |
Tax History
| Year | Property Taxes |
|---|---|
| 2018 | $5,923 |
| 2024 | $6,776 |
Contact Agent
Nearby Similar Homes
Nearby Sold Comparables
Contact Agent
Listing Provided By
Berkshire Hathaway HomeServices Starck Real Estate







