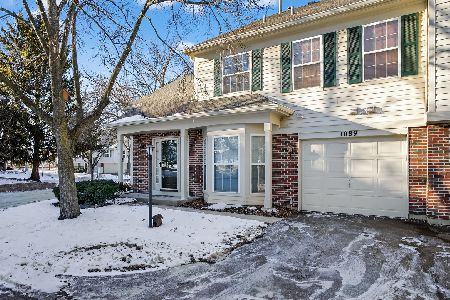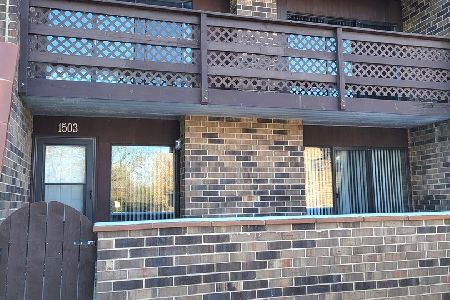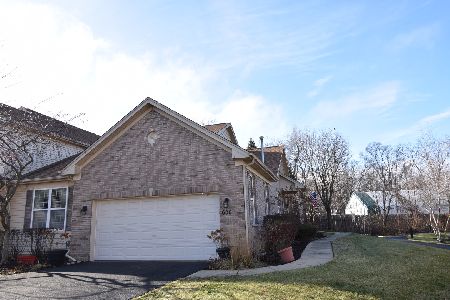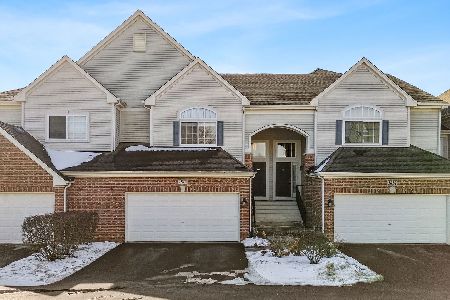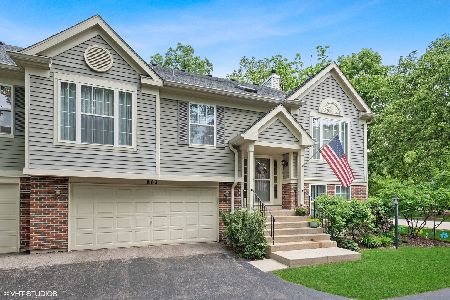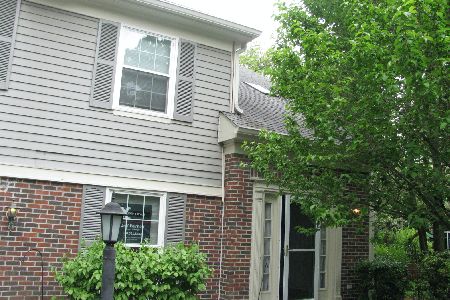862 Shady Oaks Drive, Elgin, Illinois 60120
$175,100
|
Sold
|
|
| Status: | Closed |
| Sqft: | 0 |
| Cost/Sqft: | — |
| Beds: | 3 |
| Baths: | 2 |
| Year Built: | 1988 |
| Property Taxes: | $3,225 |
| Days On Market: | 3670 |
| Lot Size: | 0,00 |
Description
Don't Miss Out on this Updated End-Unit Townhome! Interior Features Include Fresh, Neutral Paint, White Trim, Bamboo Flooring, and Vaulted Ceilings with Skylights! Eat-in Kitchen with an Abundance of Cabinetry, Tons of Counter Space, Stone Backsplash, and Upgraded Light Fixtures! Spacious Main Level Bathroom with Separate Shower and Tub, and Double Sinks! Lower Level has a Cozy Brick Fireplace, Full Bath, and a Den ~ Perfect for a Home Office! Great Location ~ Close to Shopping, Restaurants, and Schools! This One Won't Last!
Property Specifics
| Condos/Townhomes | |
| 1 | |
| — | |
| 1988 | |
| None | |
| — | |
| No | |
| — |
| Cook | |
| Cobblers Crossing | |
| 278 / Monthly | |
| Insurance,Exterior Maintenance,Lawn Care,Snow Removal | |
| Public | |
| Public Sewer | |
| 09137051 | |
| 06074060391002 |
Nearby Schools
| NAME: | DISTRICT: | DISTANCE: | |
|---|---|---|---|
|
Grade School
Lincoln Elementary School |
46 | — | |
|
Middle School
Lincoln Elementary School |
46 | Not in DB | |
|
High School
Elgin High School |
46 | Not in DB | |
Property History
| DATE: | EVENT: | PRICE: | SOURCE: |
|---|---|---|---|
| 30 Oct, 2007 | Sold | $202,000 | MRED MLS |
| 18 Sep, 2007 | Under contract | $209,900 | MRED MLS |
| 6 Sep, 2007 | Listed for sale | $209,900 | MRED MLS |
| 29 Mar, 2016 | Sold | $175,100 | MRED MLS |
| 15 Feb, 2016 | Under contract | $164,900 | MRED MLS |
| 11 Feb, 2016 | Listed for sale | $164,900 | MRED MLS |
| 16 Jul, 2021 | Sold | $235,000 | MRED MLS |
| 7 Jun, 2021 | Under contract | $228,500 | MRED MLS |
| 2 Jun, 2021 | Listed for sale | $228,500 | MRED MLS |
Room Specifics
Total Bedrooms: 3
Bedrooms Above Ground: 3
Bedrooms Below Ground: 0
Dimensions: —
Floor Type: Carpet
Dimensions: —
Floor Type: Carpet
Full Bathrooms: 2
Bathroom Amenities: Separate Shower,Double Sink
Bathroom in Basement: 0
Rooms: No additional rooms
Basement Description: None
Other Specifics
| 2 | |
| Concrete Perimeter | |
| Asphalt | |
| Deck, Patio, Storms/Screens, End Unit | |
| Common Grounds,Landscaped | |
| COMMON | |
| — | |
| — | |
| Vaulted/Cathedral Ceilings, Hardwood Floors, Laundry Hook-Up in Unit | |
| Range, Microwave, Dishwasher, Refrigerator | |
| Not in DB | |
| — | |
| — | |
| — | |
| Gas Log, Gas Starter |
Tax History
| Year | Property Taxes |
|---|---|
| 2007 | $2,756 |
| 2016 | $3,225 |
| 2021 | $4,211 |
Contact Agent
Nearby Similar Homes
Nearby Sold Comparables
Contact Agent
Listing Provided By
RE/MAX Suburban

