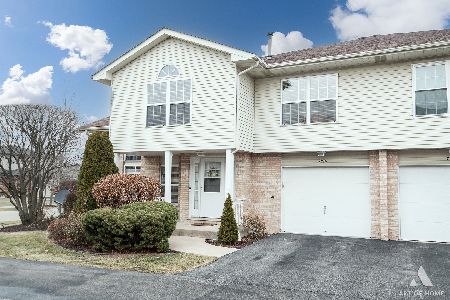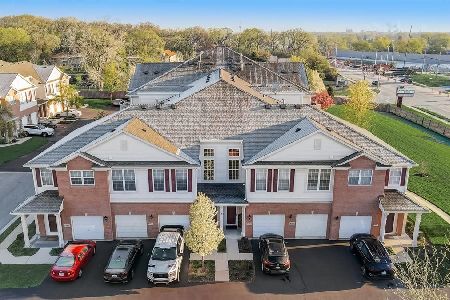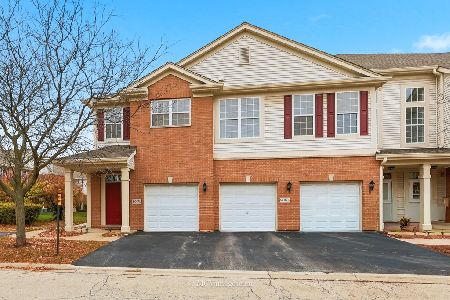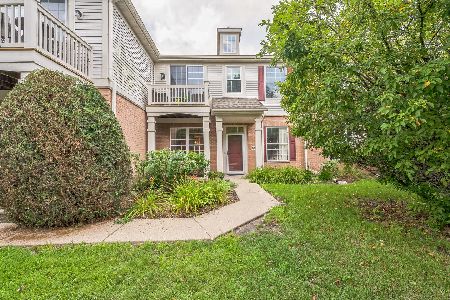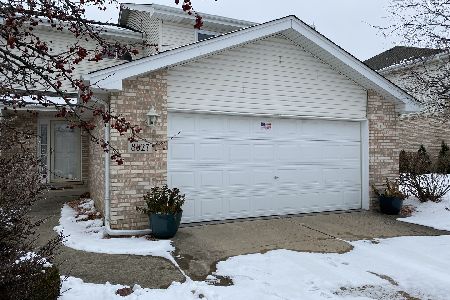8623 Miroballi Drive, Hickory Hills, Illinois 60457
$235,000
|
Sold
|
|
| Status: | Closed |
| Sqft: | 1,500 |
| Cost/Sqft: | $160 |
| Beds: | 3 |
| Baths: | 3 |
| Year Built: | 1995 |
| Property Taxes: | $5,768 |
| Days On Market: | 2377 |
| Lot Size: | 0,00 |
Description
Rarely available in Steeple Hills, this 2 story townhome is a real beauty. There are hardwood floors throughout the first and second levels. Main level has a flowing floor plan with sliding glass doors to a private deck and yard where you can relax with your morning coffee. The front entrance has breathtaking perennials plus there is herb/vegetable garden in the backyard. Master bedroom has a large walk-in closet with organizers. The basement was recently finished with a gorgeous stone wall in the family room and an office area. New roof and washer/dryer in 2018. Windows and sliding glass doors are newer too! Fantastic location close to expressways, shops, forest preserve and police station. Low traffic area, on a horseshoe shaped street. Pack your bags! Move-in ready
Property Specifics
| Condos/Townhomes | |
| 2 | |
| — | |
| 1995 | |
| Full | |
| — | |
| No | |
| — |
| Cook | |
| Steeple Hill | |
| 145 / Monthly | |
| Insurance,Exterior Maintenance,Lawn Care,Snow Removal | |
| Lake Michigan | |
| Public Sewer | |
| 10453261 | |
| 18344020331026 |
Nearby Schools
| NAME: | DISTRICT: | DISTANCE: | |
|---|---|---|---|
|
Grade School
Frank A Brodnicki Elementary Sch |
109 | — | |
|
Middle School
Geo T Wilkins Junior High School |
109 | Not in DB | |
|
High School
Argo Community High School |
217 | Not in DB | |
Property History
| DATE: | EVENT: | PRICE: | SOURCE: |
|---|---|---|---|
| 27 Nov, 2013 | Sold | $200,000 | MRED MLS |
| 4 Oct, 2013 | Under contract | $199,890 | MRED MLS |
| 3 Oct, 2013 | Listed for sale | $199,890 | MRED MLS |
| 17 Jan, 2020 | Sold | $235,000 | MRED MLS |
| 3 Dec, 2019 | Under contract | $240,000 | MRED MLS |
| — | Last price change | $245,000 | MRED MLS |
| 16 Jul, 2019 | Listed for sale | $245,000 | MRED MLS |
Room Specifics
Total Bedrooms: 3
Bedrooms Above Ground: 3
Bedrooms Below Ground: 0
Dimensions: —
Floor Type: Hardwood
Dimensions: —
Floor Type: Hardwood
Full Bathrooms: 3
Bathroom Amenities: —
Bathroom in Basement: 0
Rooms: Foyer,Deck,Office,Walk In Closet
Basement Description: Finished
Other Specifics
| 2 | |
| Concrete Perimeter | |
| Concrete | |
| Deck, Storms/Screens | |
| — | |
| COMMON | |
| — | |
| Full | |
| Hardwood Floors, Walk-In Closet(s) | |
| Range, Microwave, Dishwasher, Refrigerator, Washer, Dryer | |
| Not in DB | |
| — | |
| — | |
| — | |
| — |
Tax History
| Year | Property Taxes |
|---|---|
| 2013 | $5,289 |
| 2020 | $5,768 |
Contact Agent
Nearby Similar Homes
Nearby Sold Comparables
Contact Agent
Listing Provided By
Re/Max Signature Homes

