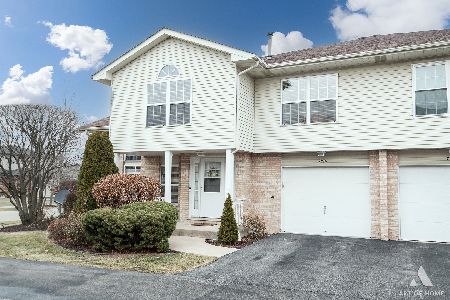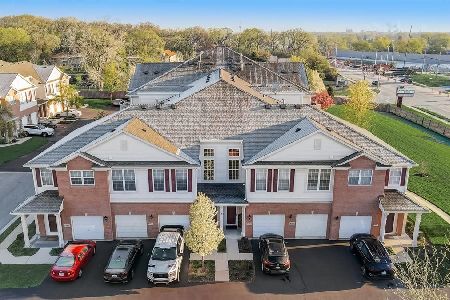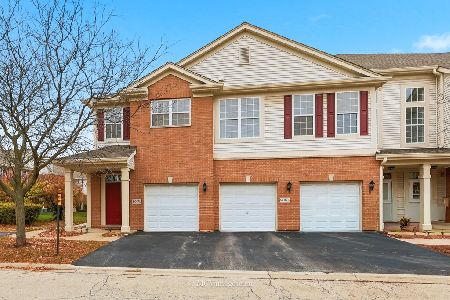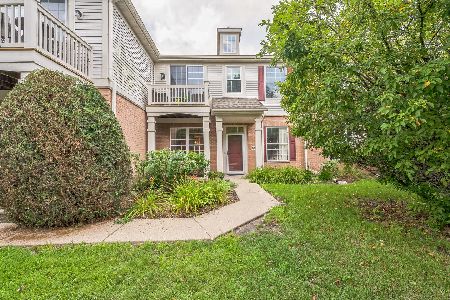8627 Miroballi Drive, Hickory Hills, Illinois 60457
$220,000
|
Sold
|
|
| Status: | Closed |
| Sqft: | 1,400 |
| Cost/Sqft: | $161 |
| Beds: | 2 |
| Baths: | 3 |
| Year Built: | 1997 |
| Property Taxes: | $6,048 |
| Days On Market: | 1831 |
| Lot Size: | 0,00 |
Description
Easy living in this spacious 2BR 2 1/2BTH end unit complete with the floor plan and room sizes wanted by today's buyers, Nice foyer for greeting family & friends w/large guest closets. Big LR with fireplace and lots of light from all the newer windows. The eat-in KIT w/SS appliance package has good cabinet and counter space and opens to the formal dining area nicely. Powder room off hall to the attached, finished & heated garage w/epoxy floor and built in cabinets. The SGD takes you to the relaxing patio and green space. Huge primary bedroom upstairs has a walk in closet with custom organizers and a full bath w/jacuzzi tub and separate shower. 2nd bedroom also huge with walk in closet and private bath. Partially finished basement in lower level with laundry area and Rec Room offers even more living and entertaining space. Roof replaced in 2015. Windows 2019. HVAC 2020. Stylish decor inside and out and conveniently located to lots of shopping, restaurant and transportation options. With the low assessment and reasonable taxes it provides a very comfortable way to live. Make your appointment to see it today.
Property Specifics
| Condos/Townhomes | |
| 2 | |
| — | |
| 1997 | |
| Full | |
| — | |
| No | |
| — |
| Cook | |
| Steeple Hill | |
| 145 / Monthly | |
| Insurance,Exterior Maintenance,Lawn Care,Snow Removal | |
| Lake Michigan | |
| Public Sewer | |
| 10962916 | |
| 18344020331028 |
Nearby Schools
| NAME: | DISTRICT: | DISTANCE: | |
|---|---|---|---|
|
High School
Argo Community High School |
217 | Not in DB | |
Property History
| DATE: | EVENT: | PRICE: | SOURCE: |
|---|---|---|---|
| 25 Mar, 2021 | Sold | $220,000 | MRED MLS |
| 19 Jan, 2021 | Under contract | $225,000 | MRED MLS |
| 12 Jan, 2021 | Listed for sale | $225,000 | MRED MLS |
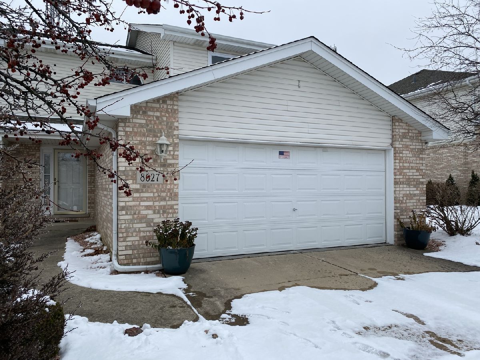
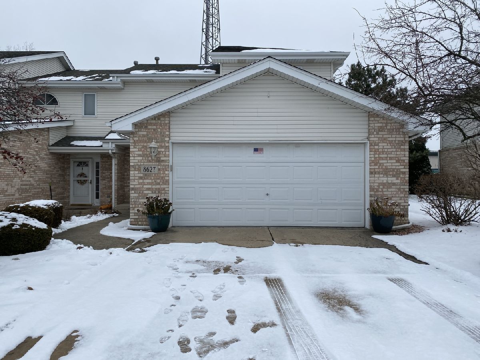
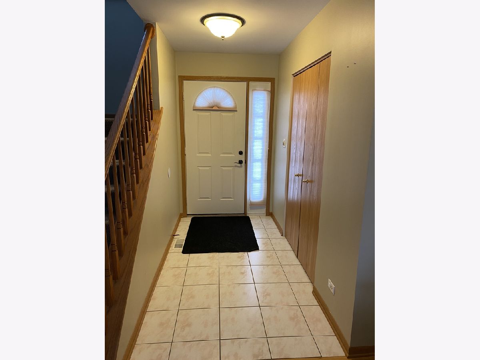
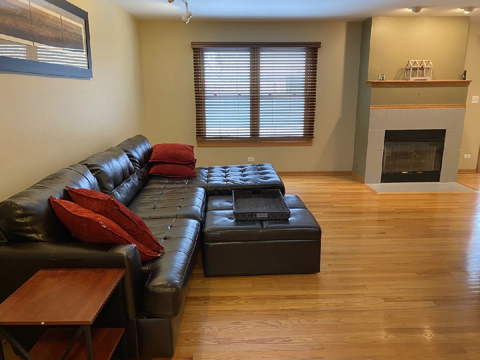
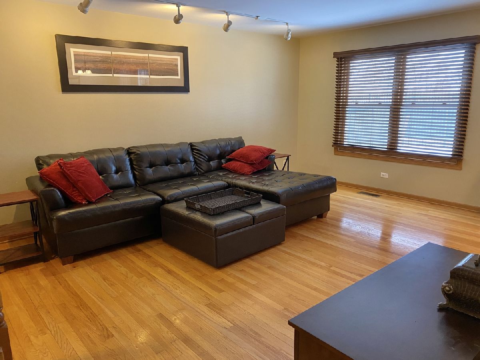
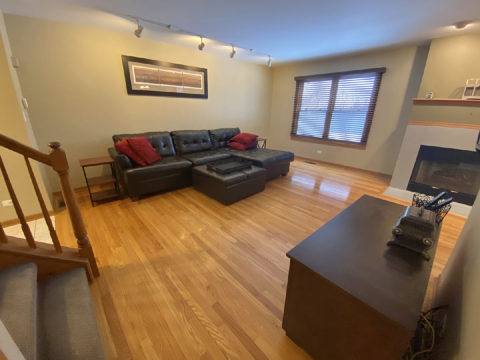
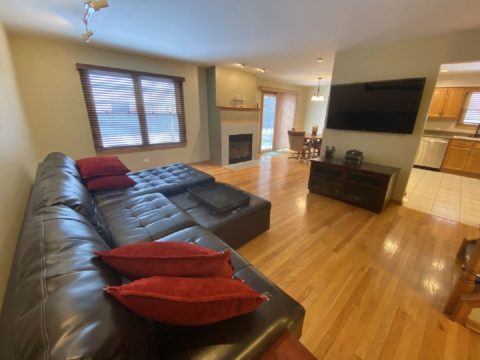
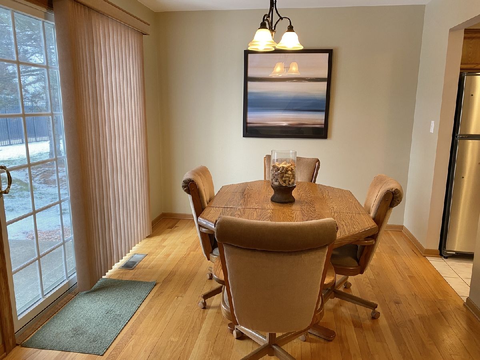
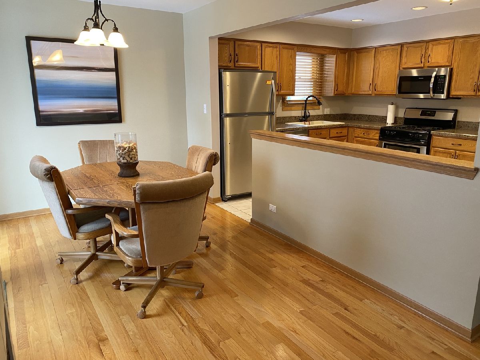
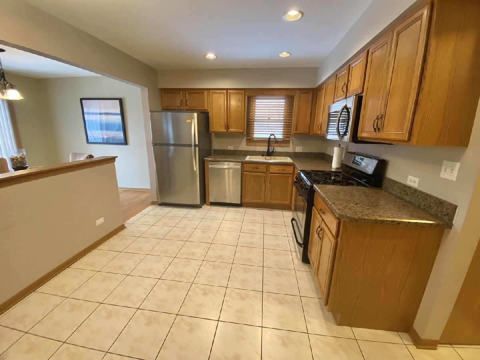
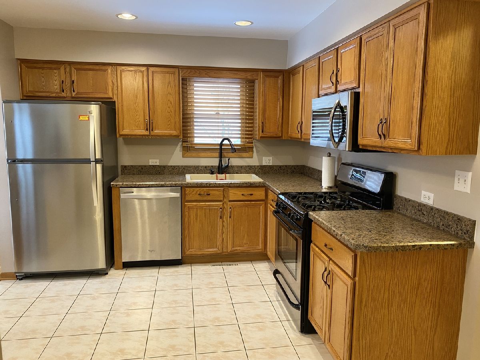
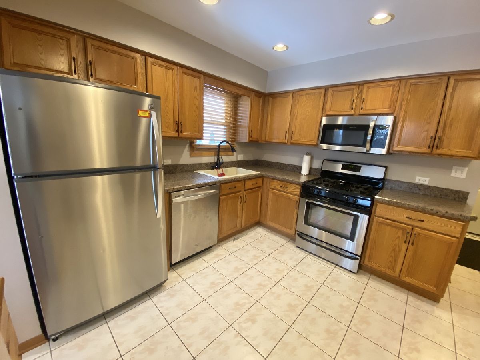
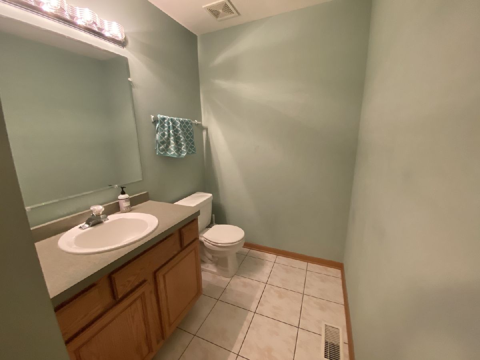
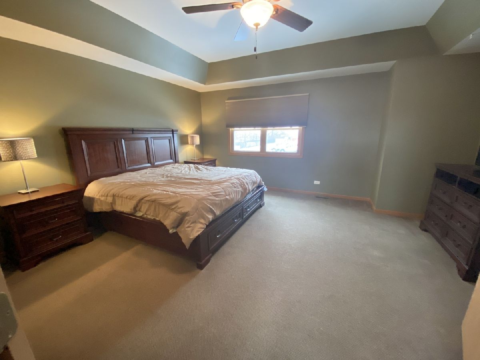
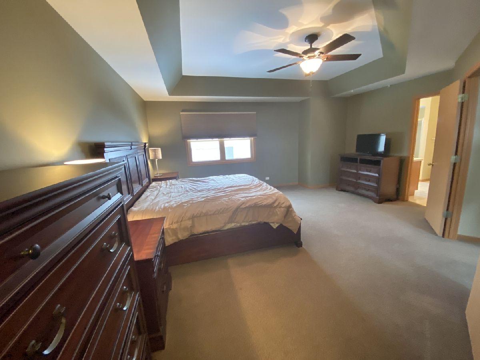
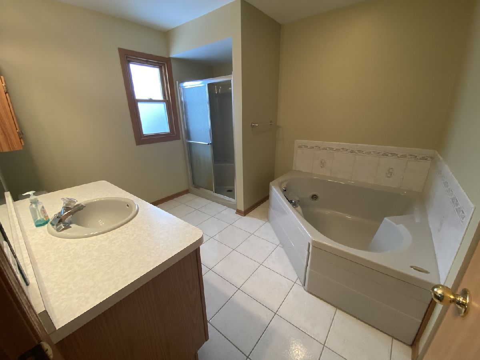
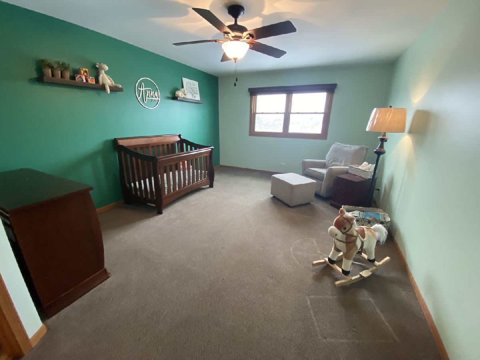
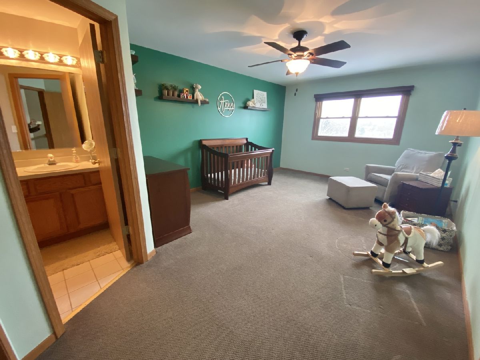
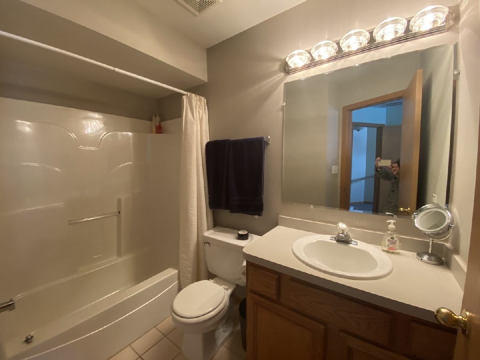
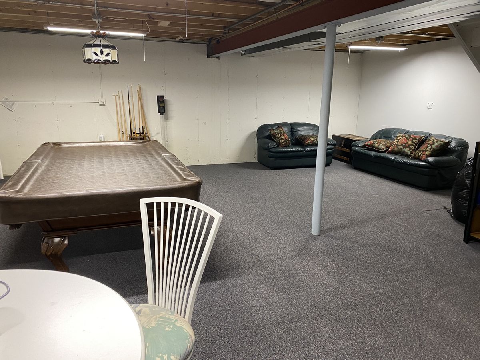
Room Specifics
Total Bedrooms: 2
Bedrooms Above Ground: 2
Bedrooms Below Ground: 0
Dimensions: —
Floor Type: Carpet
Full Bathrooms: 3
Bathroom Amenities: Whirlpool,Separate Shower
Bathroom in Basement: 0
Rooms: Recreation Room,Foyer
Basement Description: Partially Finished
Other Specifics
| 2 | |
| Concrete Perimeter | |
| Concrete | |
| Patio, End Unit, Cable Access | |
| — | |
| COMMON | |
| — | |
| Full | |
| Hardwood Floors | |
| Range, Microwave, Dishwasher, Refrigerator, Washer, Dryer, Stainless Steel Appliance(s) | |
| Not in DB | |
| — | |
| — | |
| — | |
| Attached Fireplace Doors/Screen, Gas Log |
Tax History
| Year | Property Taxes |
|---|---|
| 2021 | $6,048 |
Contact Agent
Nearby Similar Homes
Nearby Sold Comparables
Contact Agent
Listing Provided By
Re/Max Properties

