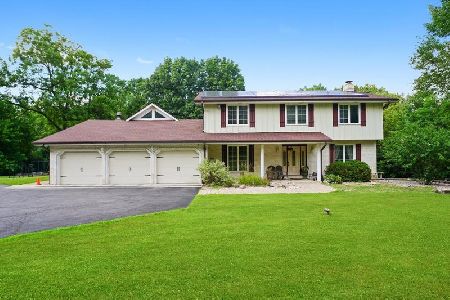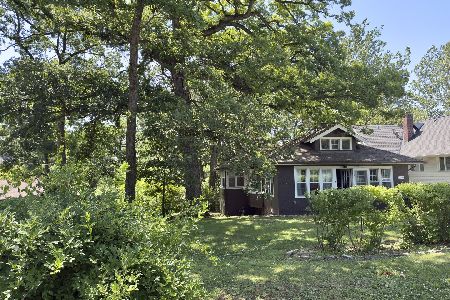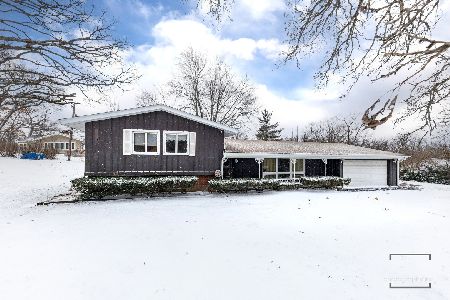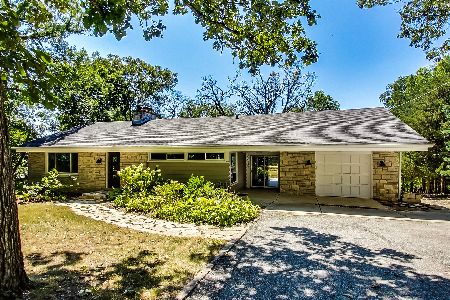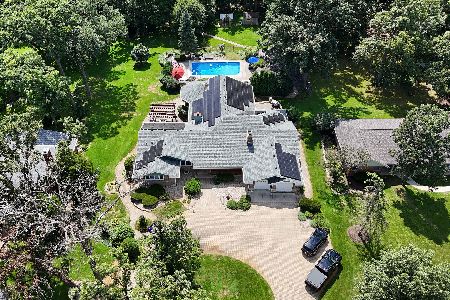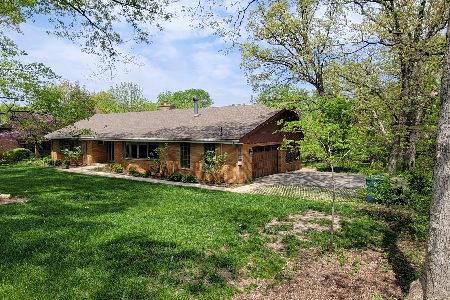8613 123rd Street, Palos Park, Illinois 60464
$335,000
|
Sold
|
|
| Status: | Closed |
| Sqft: | 2,984 |
| Cost/Sqft: | $126 |
| Beds: | 3 |
| Baths: | 2 |
| Year Built: | 1951 |
| Property Taxes: | $8,414 |
| Days On Market: | 2416 |
| Lot Size: | 0,90 |
Description
WOW, you can not drive past this one, it is deceiving in size from the front but when you walk in, you will fall in love. The decorating is out of an Anthropology catalog, the craftsmanship is by a professional carpenter. There are so many updates on this unique home. The most recent ones are brand new roof, new deck, new painted siding. The main level has a combined living room and dining room with a 3 sided fireplace. The kitchen is gorgeous with open shelving for all your display pieces. The breezeway is adorable with sliders to front and back deck. The lower level walkout has a family room with a second fireplace, 2 additional bedrooms, a full newly updated bath and a huge laundry room. The yard features a very large barn for workshop or there are 2 stalls for horses. There is a second floor for storage, another workshop or a craft/yoga area. Sitting in the prettiest part of Palos, on nearly 1 acre, and close to the Plush Horse! No homeowners exemptions currently on taxes!
Property Specifics
| Single Family | |
| — | |
| Ranch | |
| 1951 | |
| Full,Walkout | |
| — | |
| No | |
| 0.9 |
| Cook | |
| — | |
| 0 / Not Applicable | |
| None | |
| Public | |
| Other | |
| 10405622 | |
| 23263000190000 |
Nearby Schools
| NAME: | DISTRICT: | DISTANCE: | |
|---|---|---|---|
|
Middle School
Palos South Middle School |
118 | Not in DB | |
Property History
| DATE: | EVENT: | PRICE: | SOURCE: |
|---|---|---|---|
| 5 Sep, 2019 | Sold | $335,000 | MRED MLS |
| 29 Aug, 2019 | Under contract | $375,000 | MRED MLS |
| 11 Jun, 2019 | Listed for sale | $400,000 | MRED MLS |
| 9 Oct, 2020 | Sold | $427,500 | MRED MLS |
| 31 Aug, 2020 | Under contract | $427,500 | MRED MLS |
| 27 Aug, 2020 | Listed for sale | $427,500 | MRED MLS |
Room Specifics
Total Bedrooms: 3
Bedrooms Above Ground: 3
Bedrooms Below Ground: 0
Dimensions: —
Floor Type: Wood Laminate
Dimensions: —
Floor Type: Wood Laminate
Full Bathrooms: 2
Bathroom Amenities: Separate Shower,Soaking Tub
Bathroom in Basement: 1
Rooms: Foyer,Other Room
Basement Description: Finished,Exterior Access
Other Specifics
| 1 | |
| Concrete Perimeter | |
| Asphalt,Gravel,Side Drive | |
| Deck, Patio, Fire Pit, Breezeway, Workshop | |
| Horses Allowed,Landscaped,Wooded,Mature Trees | |
| 39200 | |
| — | |
| None | |
| Hardwood Floors, First Floor Bedroom, First Floor Full Bath | |
| Microwave, Dishwasher, Refrigerator, Washer, Dryer, Disposal, Stainless Steel Appliance(s), Cooktop, Built-In Oven, Range Hood | |
| Not in DB | |
| Tennis Courts, Horse-Riding Area, Horse-Riding Trails, Street Paved | |
| — | |
| — | |
| Double Sided, Wood Burning, Gas Log |
Tax History
| Year | Property Taxes |
|---|---|
| 2019 | $8,414 |
| 2020 | $8,045 |
Contact Agent
Nearby Similar Homes
Nearby Sold Comparables
Contact Agent
Listing Provided By
Coldwell Banker Residential

