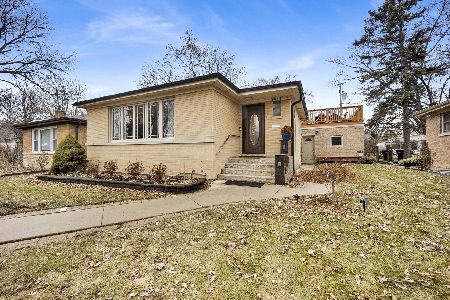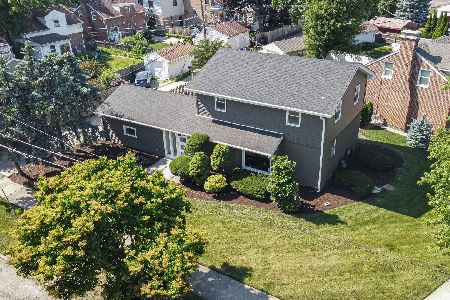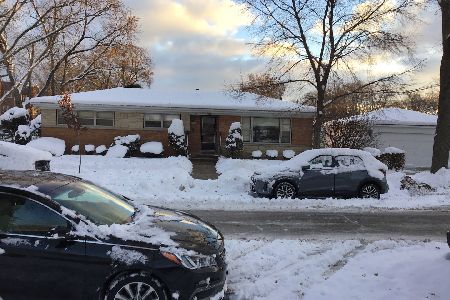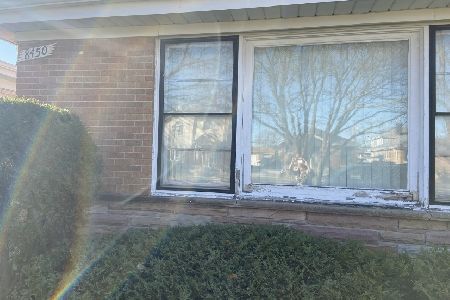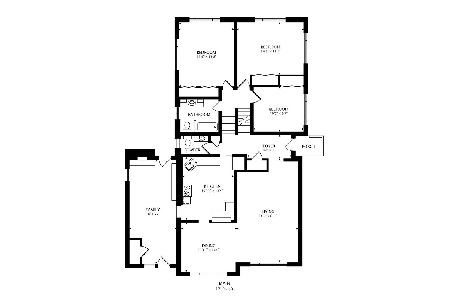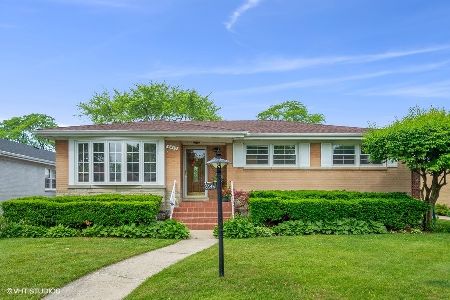8626 Monticello Avenue, Skokie, Illinois 60076
$305,000
|
Sold
|
|
| Status: | Closed |
| Sqft: | 1,553 |
| Cost/Sqft: | $190 |
| Beds: | 3 |
| Baths: | 2 |
| Year Built: | 1956 |
| Property Taxes: | $5,485 |
| Days On Market: | 1984 |
| Lot Size: | 0,08 |
Description
LARGE (1,553 Sq Ft) - ALL BRICK RANCH 3Beds/1.1 Bath - Impeccably Maintained. Located in quiet, sought after neighborhood. A 17x13 Family Room Addition with a WOOD BURNING Fireplace -provides for lots of Family Time & Memories! The HUGE backyard has room for Gazebo, Garage, Pool and Trampoline - no need to choose between them! This two-owner home is waiting for you to make it your own. So many pluses already taken care of for you: Brand NEW ROOF & GUTTERS; PELLA WINDOWS throughout w/ Inset Blinds; Underground Sprinklers; Overhead Flood Control; Fenced Yard & Roughed-in Plumbing in the Basement & CENTRAL AIR. This DOUBLE LOT (w/ Separate Pins) spells opportunity. SKOKIE TAXES AND EVANSTON SCHOOLS - just what you've been looking for!! Nestled between Main & Dempster, a lovely walk/bike ride to the Northshore Sculpture Park or the Oakton Street Boat/Kayak Launch! Easy access to restaurants, shopping and public transportation. Make this YOUR new HOME!
Property Specifics
| Single Family | |
| — | |
| Ranch | |
| 1956 | |
| Full | |
| — | |
| No | |
| 0.08 |
| Cook | |
| — | |
| — / Not Applicable | |
| None | |
| Lake Michigan | |
| Public Sewer | |
| 10882722 | |
| 10231150320000 |
Nearby Schools
| NAME: | DISTRICT: | DISTANCE: | |
|---|---|---|---|
|
Grade School
Walker Elementary School |
65 | — | |
|
Middle School
Chute Middle School |
65 | Not in DB | |
|
High School
Evanston Twp High School |
202 | Not in DB | |
Property History
| DATE: | EVENT: | PRICE: | SOURCE: |
|---|---|---|---|
| 4 Nov, 2020 | Sold | $305,000 | MRED MLS |
| 27 Sep, 2020 | Under contract | $295,000 | MRED MLS |
| 25 Sep, 2020 | Listed for sale | $295,000 | MRED MLS |
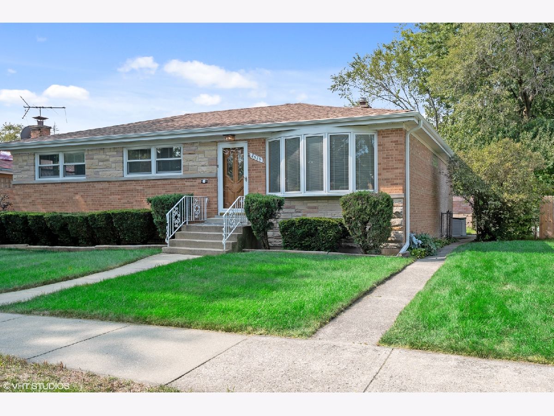
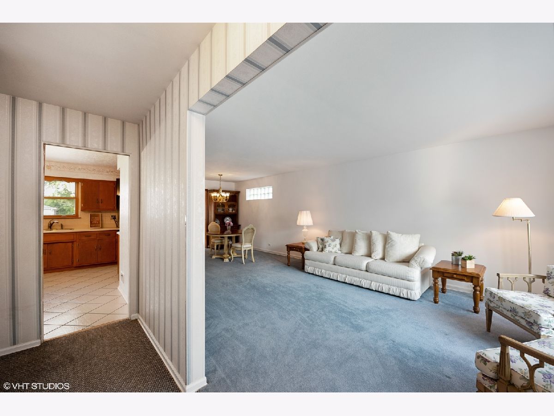
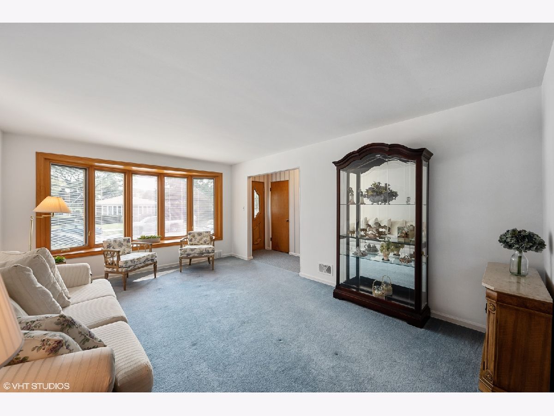
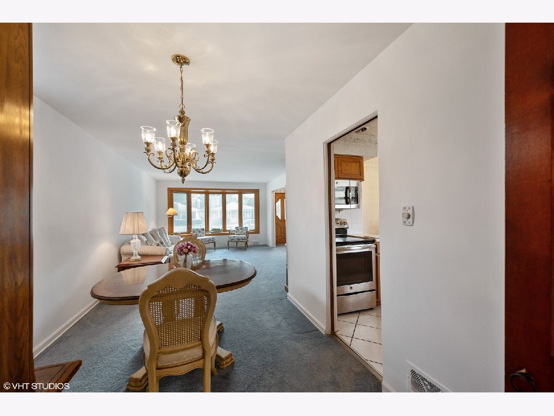
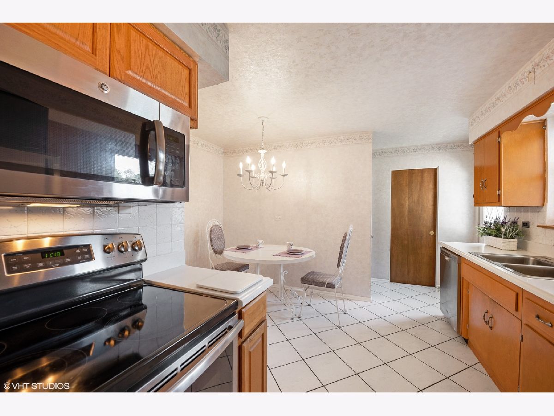
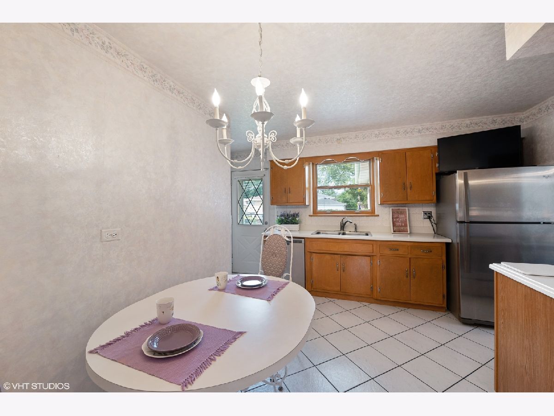
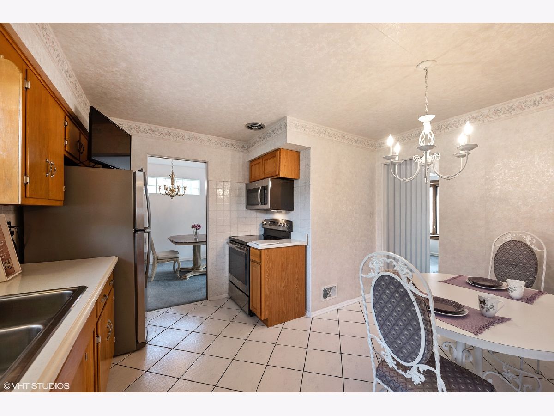
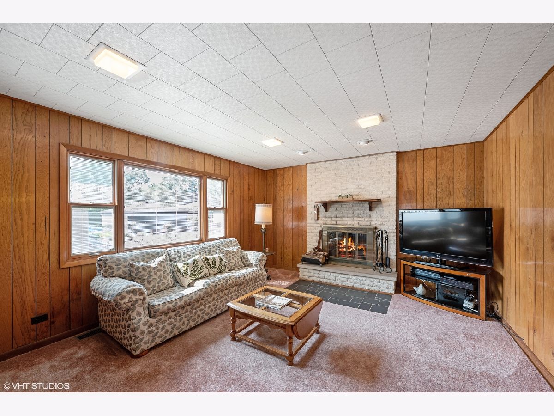
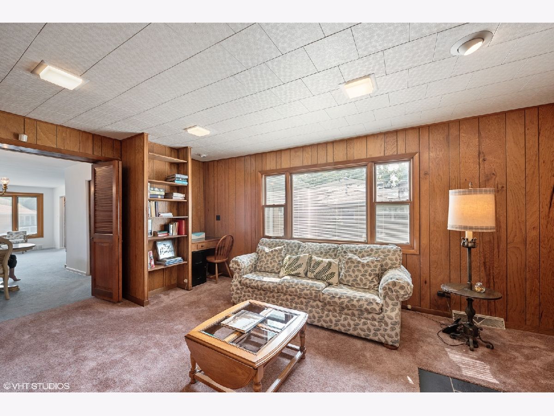
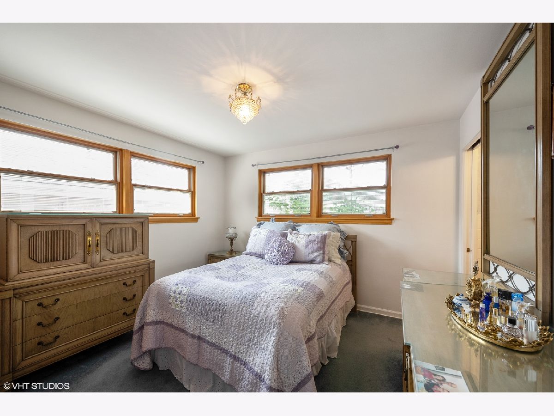
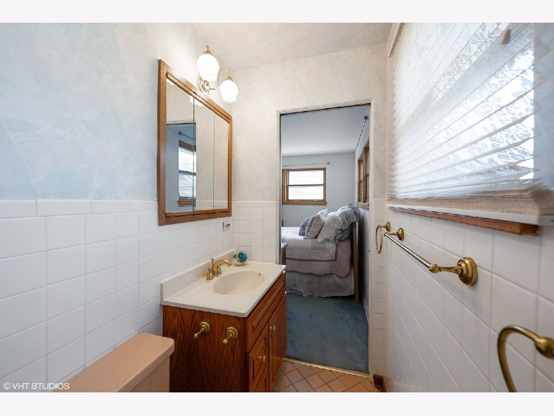
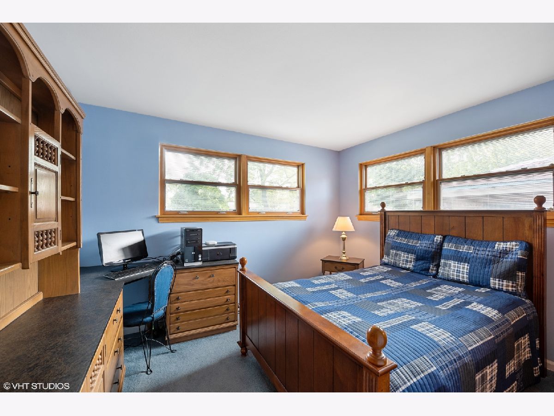
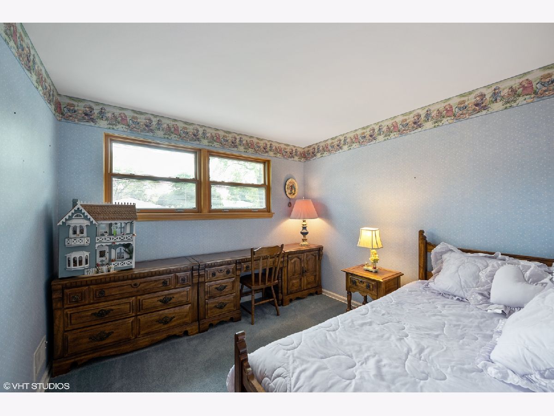
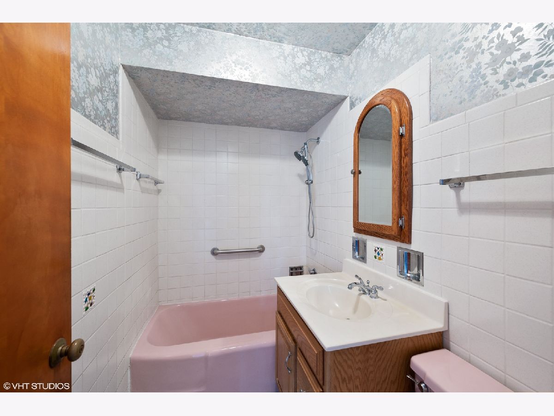
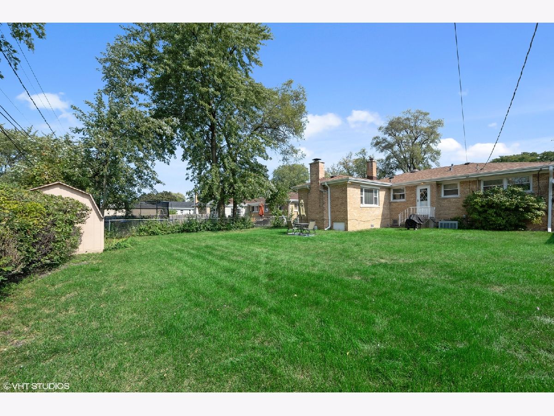
Room Specifics
Total Bedrooms: 3
Bedrooms Above Ground: 3
Bedrooms Below Ground: 0
Dimensions: —
Floor Type: Carpet
Dimensions: —
Floor Type: Carpet
Full Bathrooms: 2
Bathroom Amenities: —
Bathroom in Basement: 0
Rooms: No additional rooms
Basement Description: Unfinished
Other Specifics
| — | |
| — | |
| — | |
| — | |
| Fenced Yard | |
| 60 X123 | |
| — | |
| Half | |
| Walk-In Closet(s), Bookcases | |
| Range, Microwave, Dishwasher, Washer, Dryer, Electric Oven, Range Hood | |
| Not in DB | |
| Curbs, Sidewalks, Street Lights, Street Paved | |
| — | |
| — | |
| Wood Burning |
Tax History
| Year | Property Taxes |
|---|---|
| 2020 | $5,485 |
Contact Agent
Nearby Similar Homes
Nearby Sold Comparables
Contact Agent
Listing Provided By
Baird & Warner

