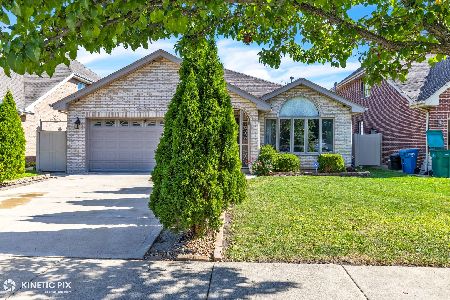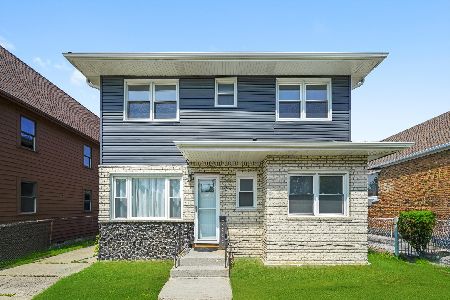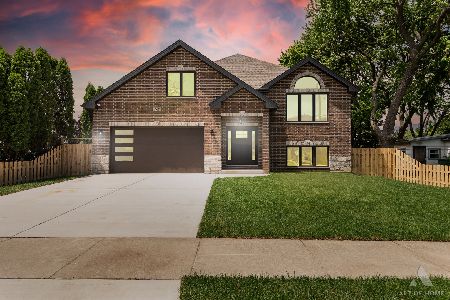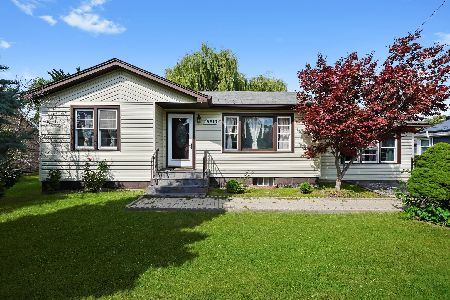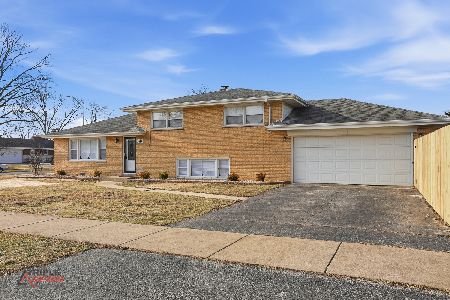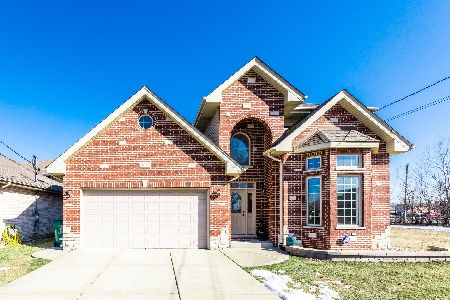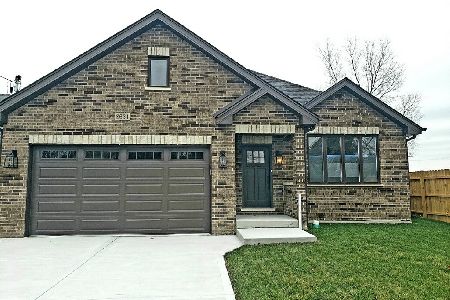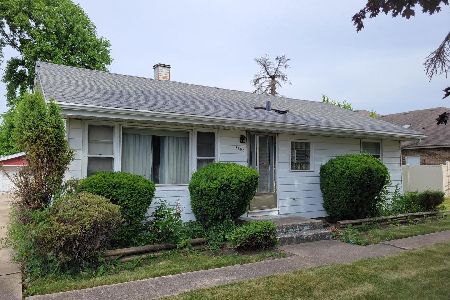8627 Linder Avenue, Burbank, Illinois 60459
$475,000
|
Sold
|
|
| Status: | Closed |
| Sqft: | 2,730 |
| Cost/Sqft: | $176 |
| Beds: | 4 |
| Baths: | 3 |
| Year Built: | 2021 |
| Property Taxes: | $1,932 |
| Days On Market: | 1562 |
| Lot Size: | 0,00 |
Description
Absolutely stunning, newly constructed brick split level with 4 bedrooms, 3 full bathrooms, and a 2 car attached garage. New construction home features a spacious open floor plan with cathedral/vaulted ceilings, elegant light fixtures, hardwood floors, electric fireplace, spacious, modern kitchen with white cabinetry, stainless steel appliances, quartz countertops, glass backsplash, big island with seating, and a large skylight. Gorgeous private master suite with walk-in-closet and master bathroom features a Jacuzzi tub, separate shower, and double sink. Approximately 3,000 sq ft of finished space. Close to churches, public transportation, shopping, and restaurants. This new construction home is stunning and tastefully designed! Schedule your showing today before it's gone!
Property Specifics
| Single Family | |
| — | |
| Tri-Level | |
| 2021 | |
| Partial | |
| — | |
| No | |
| — |
| Cook | |
| — | |
| — / Not Applicable | |
| None | |
| Lake Michigan,Public | |
| Public Sewer | |
| 11242098 | |
| 19333230200000 |
Property History
| DATE: | EVENT: | PRICE: | SOURCE: |
|---|---|---|---|
| 19 Jan, 2022 | Sold | $475,000 | MRED MLS |
| 1 Dec, 2021 | Under contract | $479,900 | MRED MLS |
| — | Last price change | $484,900 | MRED MLS |
| 8 Oct, 2021 | Listed for sale | $489,900 | MRED MLS |
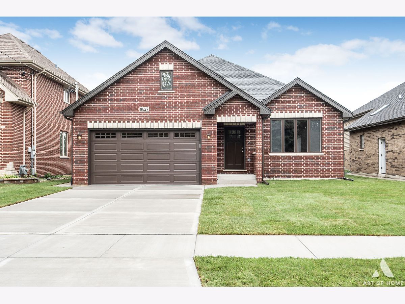
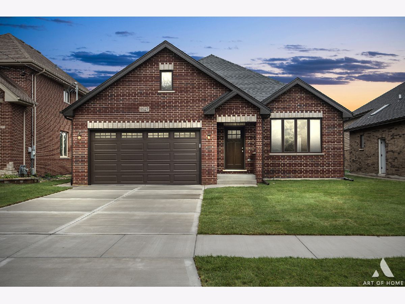
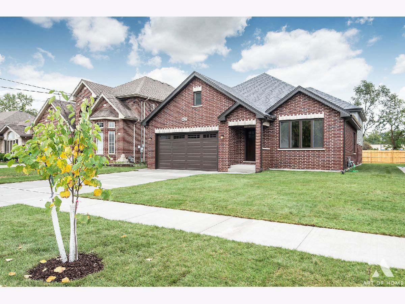
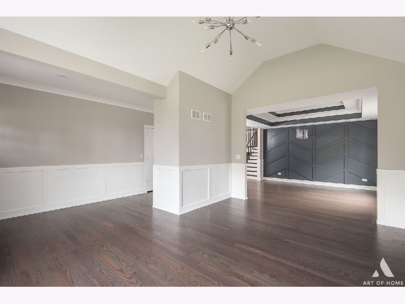
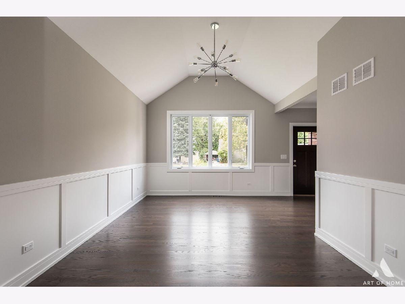
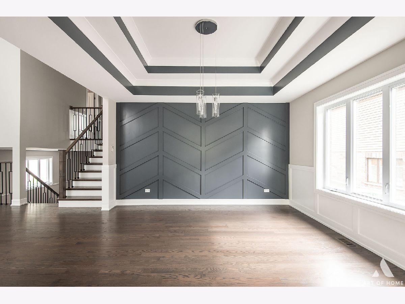
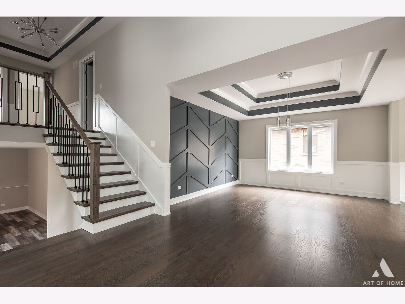

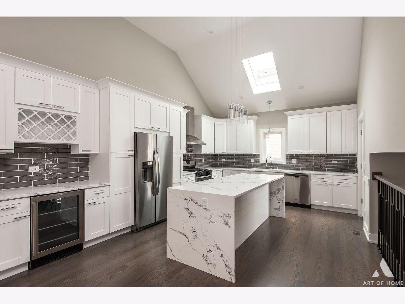
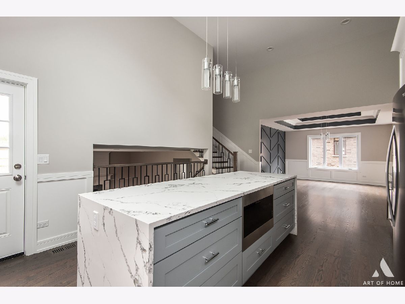

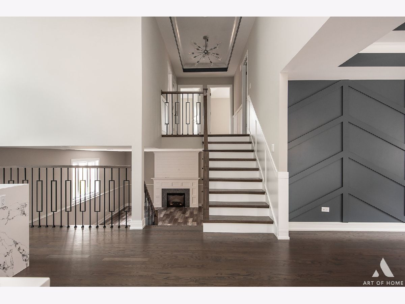
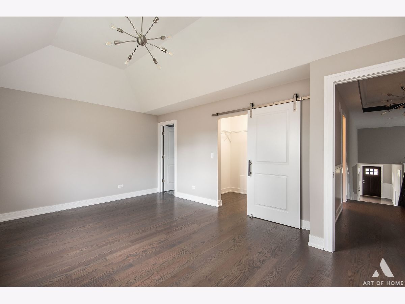
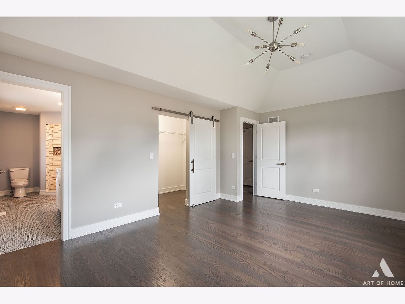
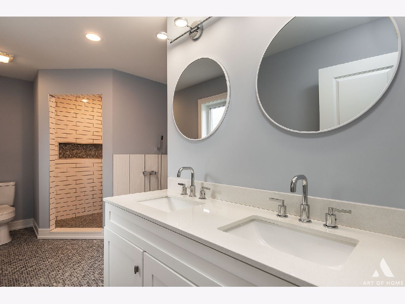
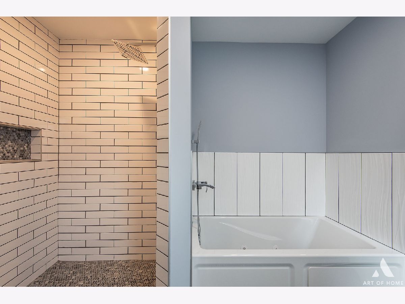
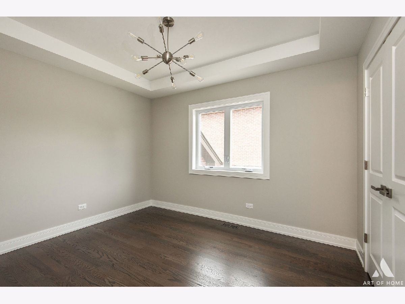
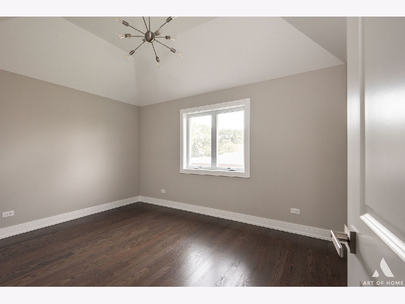
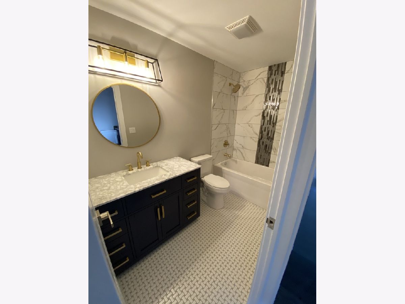
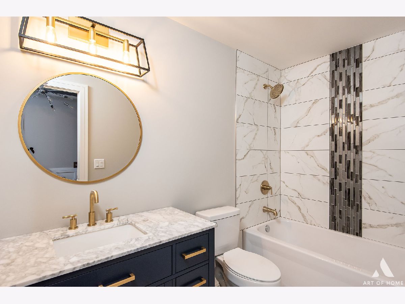
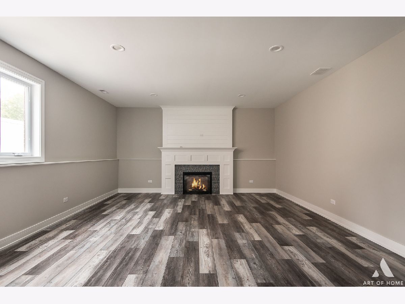
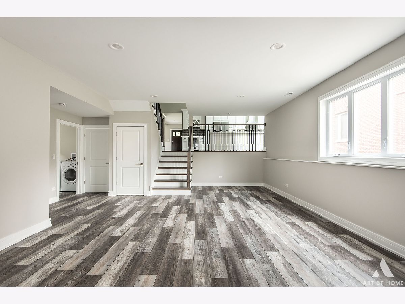
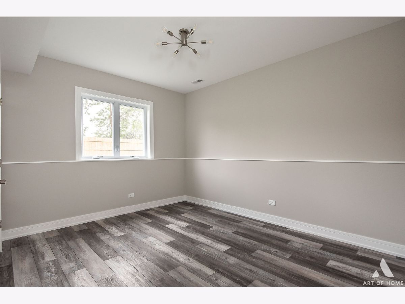
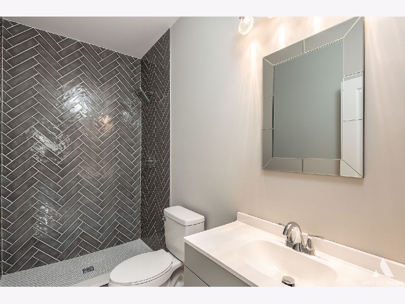
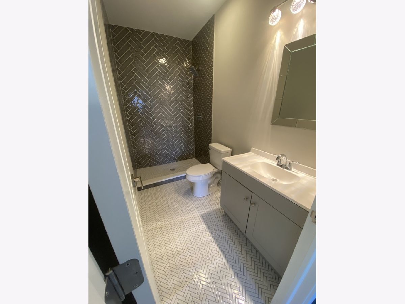
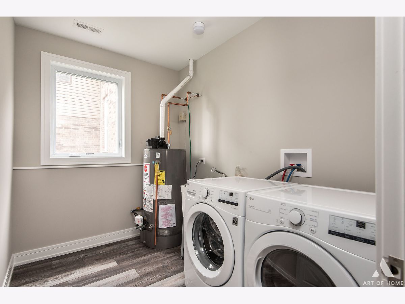
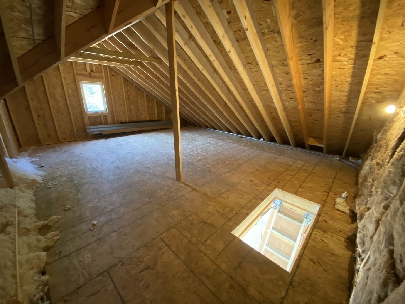
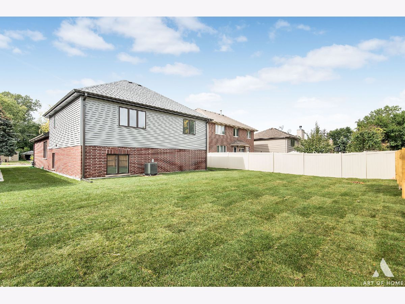
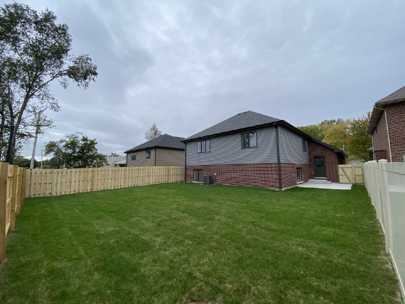
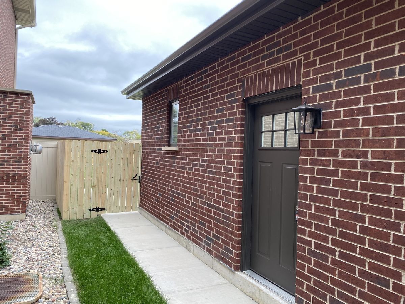
Room Specifics
Total Bedrooms: 4
Bedrooms Above Ground: 4
Bedrooms Below Ground: 0
Dimensions: —
Floor Type: Hardwood
Dimensions: —
Floor Type: Hardwood
Dimensions: —
Floor Type: Wood Laminate
Full Bathrooms: 3
Bathroom Amenities: Whirlpool,Separate Shower,Double Sink
Bathroom in Basement: 1
Rooms: Foyer
Basement Description: Finished
Other Specifics
| 2 | |
| Concrete Perimeter | |
| Concrete | |
| — | |
| — | |
| 50X132 | |
| Pull Down Stair,Unfinished | |
| Full | |
| Vaulted/Cathedral Ceilings, Skylight(s), Hardwood Floors, Wood Laminate Floors, Walk-In Closet(s), Ceilings - 9 Foot, Open Floorplan, Separate Dining Room | |
| Range, Microwave, Dishwasher, Refrigerator, Washer, Dryer, Wine Refrigerator, Range Hood | |
| Not in DB | |
| Park, Sidewalks, Street Lights, Street Paved | |
| — | |
| — | |
| Electric |
Tax History
| Year | Property Taxes |
|---|---|
| 2022 | $1,932 |
Contact Agent
Nearby Similar Homes
Nearby Sold Comparables
Contact Agent
Listing Provided By
United Real Estate Elite

