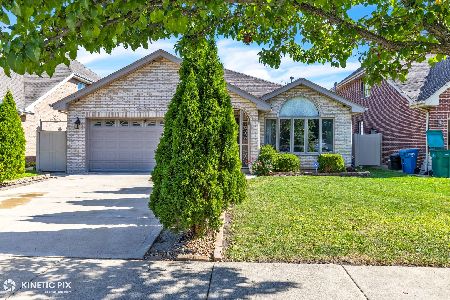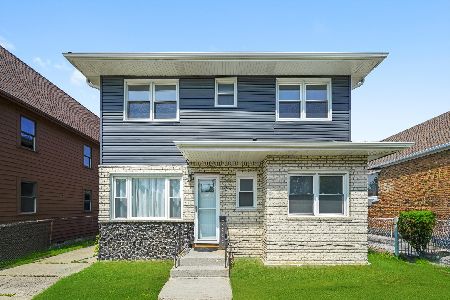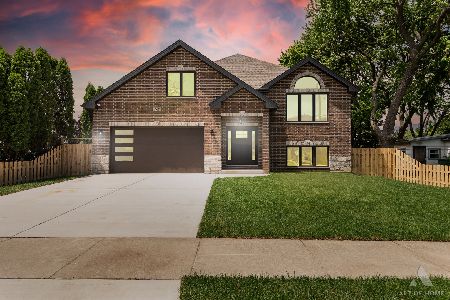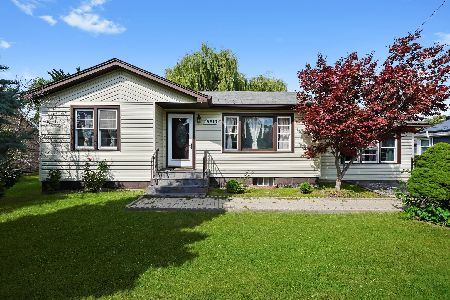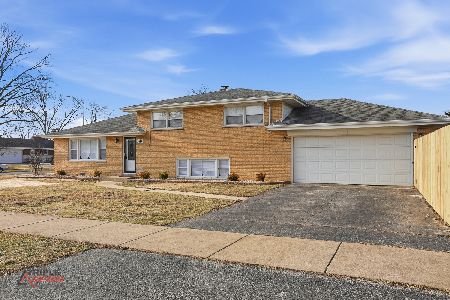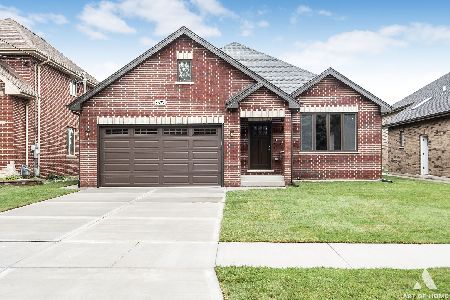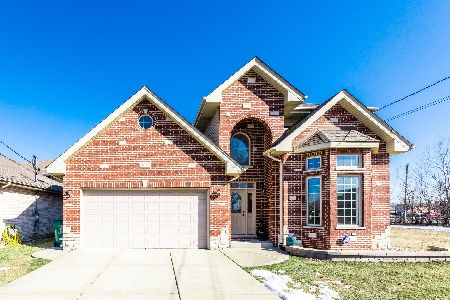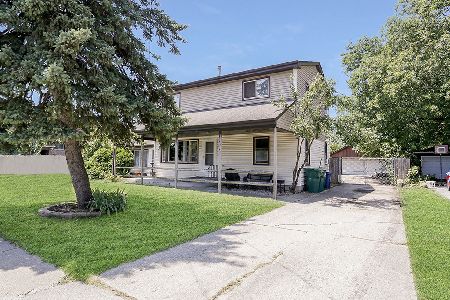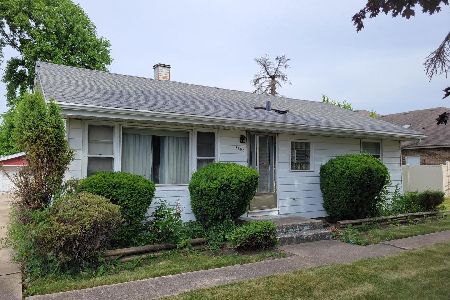8631 Linder Avenue, Burbank, Illinois 60459
$482,000
|
Sold
|
|
| Status: | Closed |
| Sqft: | 2,730 |
| Cost/Sqft: | $178 |
| Beds: | 4 |
| Baths: | 3 |
| Year Built: | 2021 |
| Property Taxes: | $2,020 |
| Days On Market: | 1500 |
| Lot Size: | 0,15 |
Description
New construction with all the upgrades you always wished for. Elegant and big living room with cathedral ceilings, formal dining room with gorgeous tray ceilings, just on time to enjoy the Holidays. Hardwood floors throughout. Huge modern kitchen with cathedral ceilings, big island, quartz counter tops, 42" cabinets, barn sink, stainless steel appliances, wine rack and wine cooler. Perfect for family gatherings overlooks family room. On second level you will find, master bedroom with walk-in closet and a beautiful master bath with whirlpool tub, separate shower with glass door, double sink vanity. Plus 2 more bedrooms and elegant main bath with waterfall style ceramic tile, glass doors. Downstairs you will enjoy the beautiful family room with fireplace for family gatherings and enjoy the cold winters plus 4th bedroom, perfect when you have company, full bath and laundry room with washer and dryer included. Once you go outside you will see a great fenced in yard, cement patio for summer BBQ.
Property Specifics
| Single Family | |
| — | |
| Tri-Level | |
| 2021 | |
| Partial | |
| — | |
| No | |
| 0.15 |
| Cook | |
| — | |
| — / Not Applicable | |
| None | |
| Lake Michigan,Public | |
| Public Sewer | |
| 11284264 | |
| 19333230210000 |
Property History
| DATE: | EVENT: | PRICE: | SOURCE: |
|---|---|---|---|
| 12 Jan, 2022 | Sold | $482,000 | MRED MLS |
| 13 Dec, 2021 | Under contract | $486,500 | MRED MLS |
| 9 Dec, 2021 | Listed for sale | $486,500 | MRED MLS |
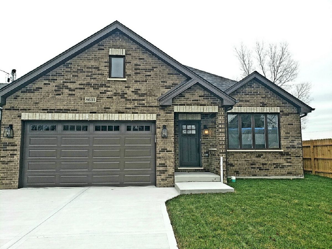
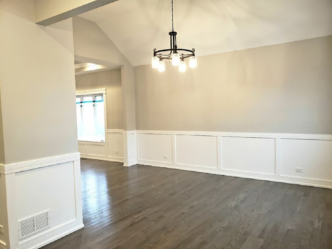
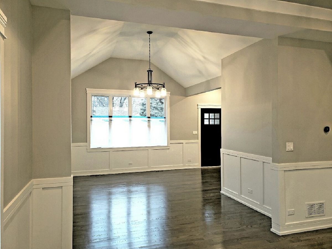
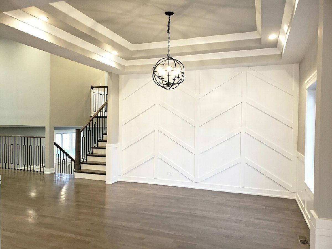
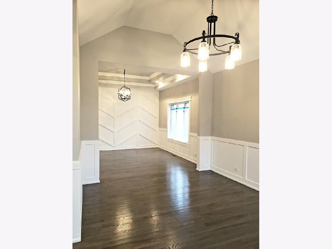
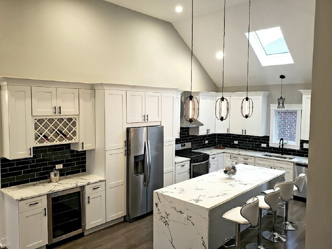
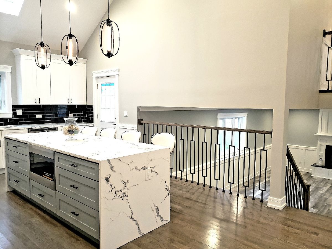
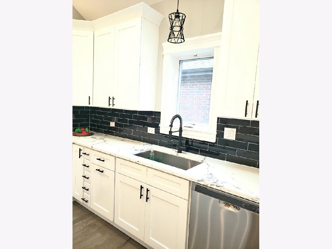
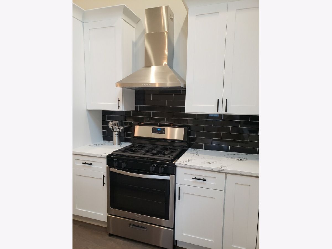
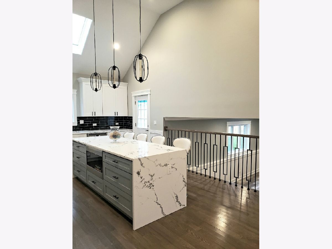
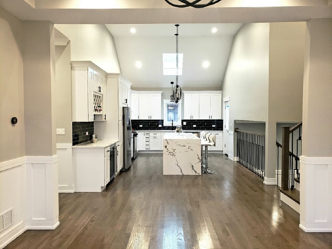
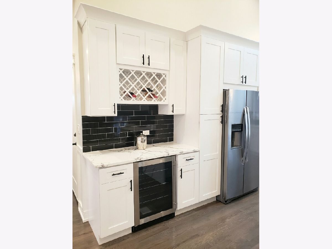
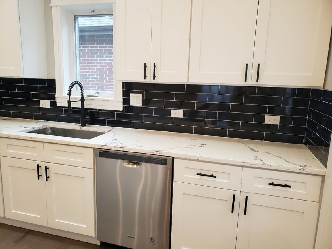
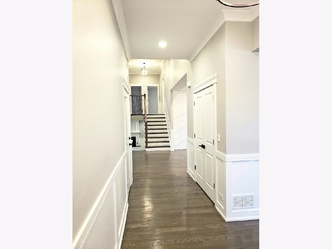
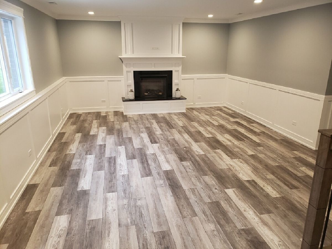
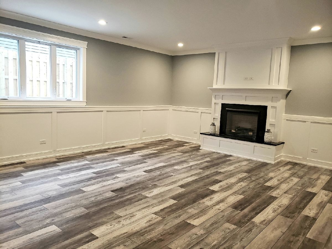
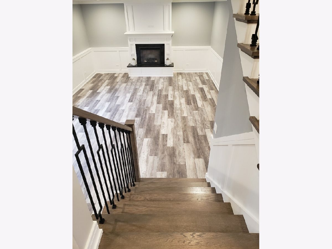
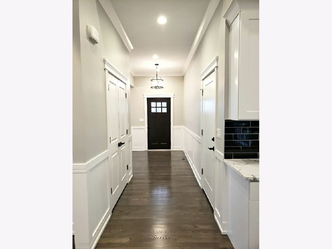
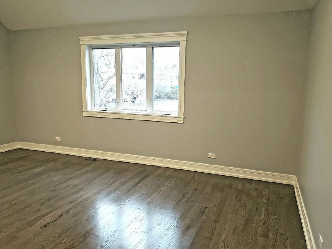
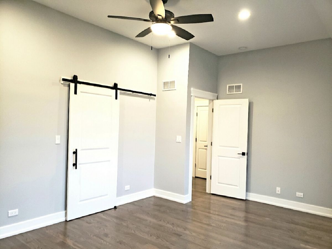
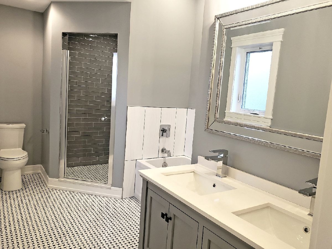
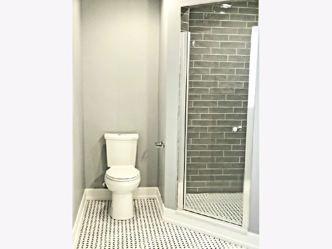
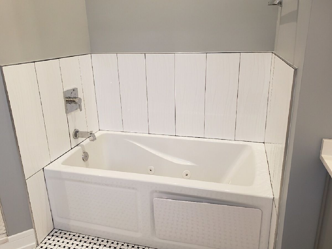
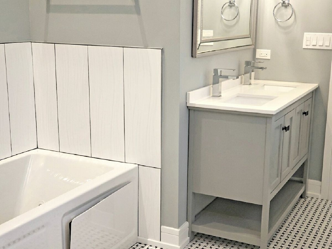
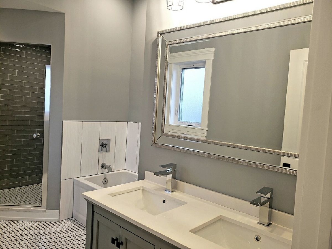
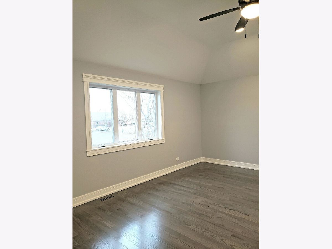
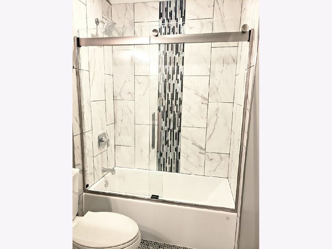
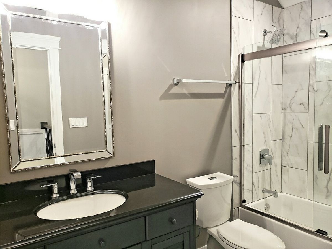
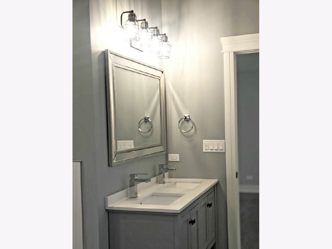
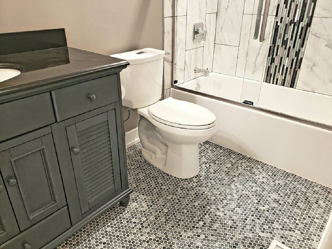
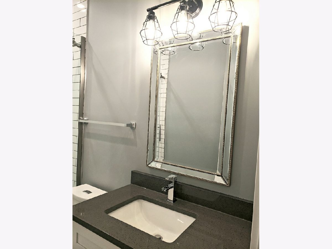
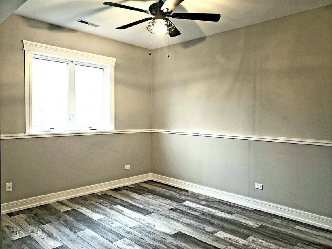
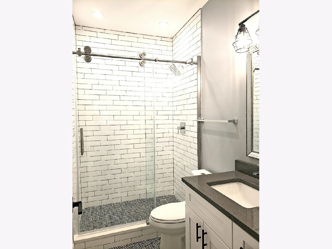
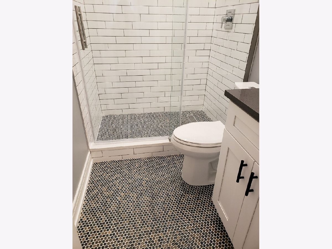
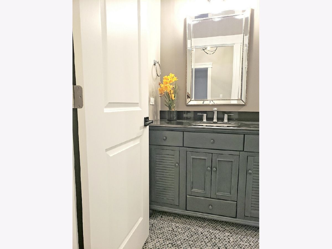
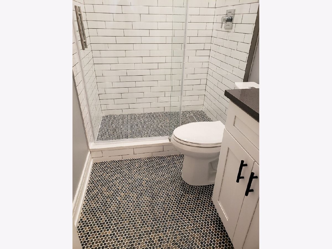
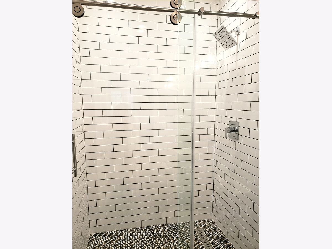
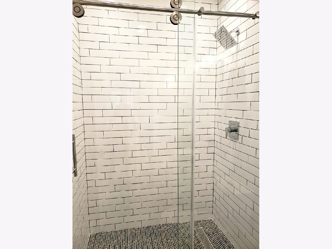
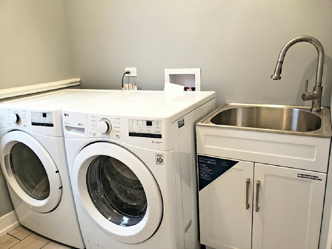
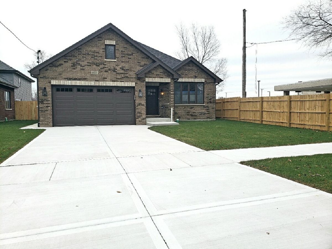
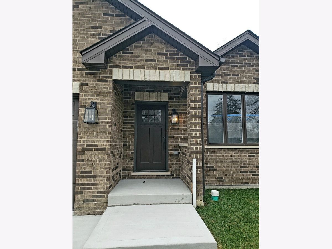
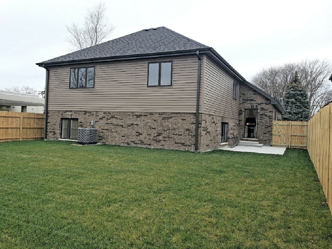
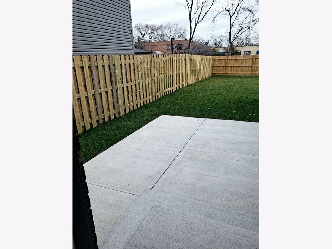
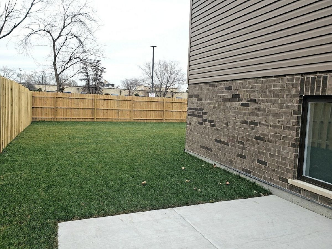
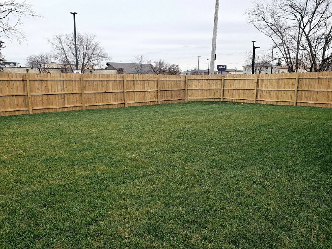
Room Specifics
Total Bedrooms: 4
Bedrooms Above Ground: 4
Bedrooms Below Ground: 0
Dimensions: —
Floor Type: Hardwood
Dimensions: —
Floor Type: Hardwood
Dimensions: —
Floor Type: Wood Laminate
Full Bathrooms: 3
Bathroom Amenities: Whirlpool,Separate Shower,Double Sink
Bathroom in Basement: 1
Rooms: Foyer
Basement Description: Finished
Other Specifics
| 2 | |
| Concrete Perimeter | |
| Concrete | |
| — | |
| — | |
| 50X132 | |
| Pull Down Stair,Unfinished | |
| Full | |
| Vaulted/Cathedral Ceilings, Skylight(s), Hardwood Floors, Wood Laminate Floors, Walk-In Closet(s), Ceilings - 9 Foot, Open Floorplan, Separate Dining Room | |
| Range, Microwave, Dishwasher, Refrigerator, Washer, Dryer, Wine Refrigerator, Range Hood | |
| Not in DB | |
| Park, Sidewalks, Street Lights, Street Paved | |
| — | |
| — | |
| Electric |
Tax History
| Year | Property Taxes |
|---|---|
| 2022 | $2,020 |
Contact Agent
Nearby Similar Homes
Nearby Sold Comparables
Contact Agent
Listing Provided By
Nancy & Associates Realty

